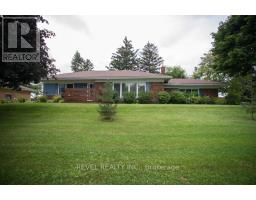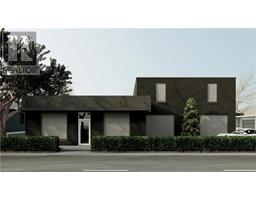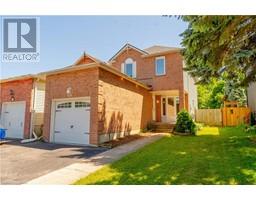Free account required
Unlock the full potential of your property search with a free account! Here's what you'll gain immediate access to:
- Exclusive Access to Every Listing
- Personalized Search Experience
- Favorite Properties at Your Fingertips
- Stay Ahead with Email Alerts
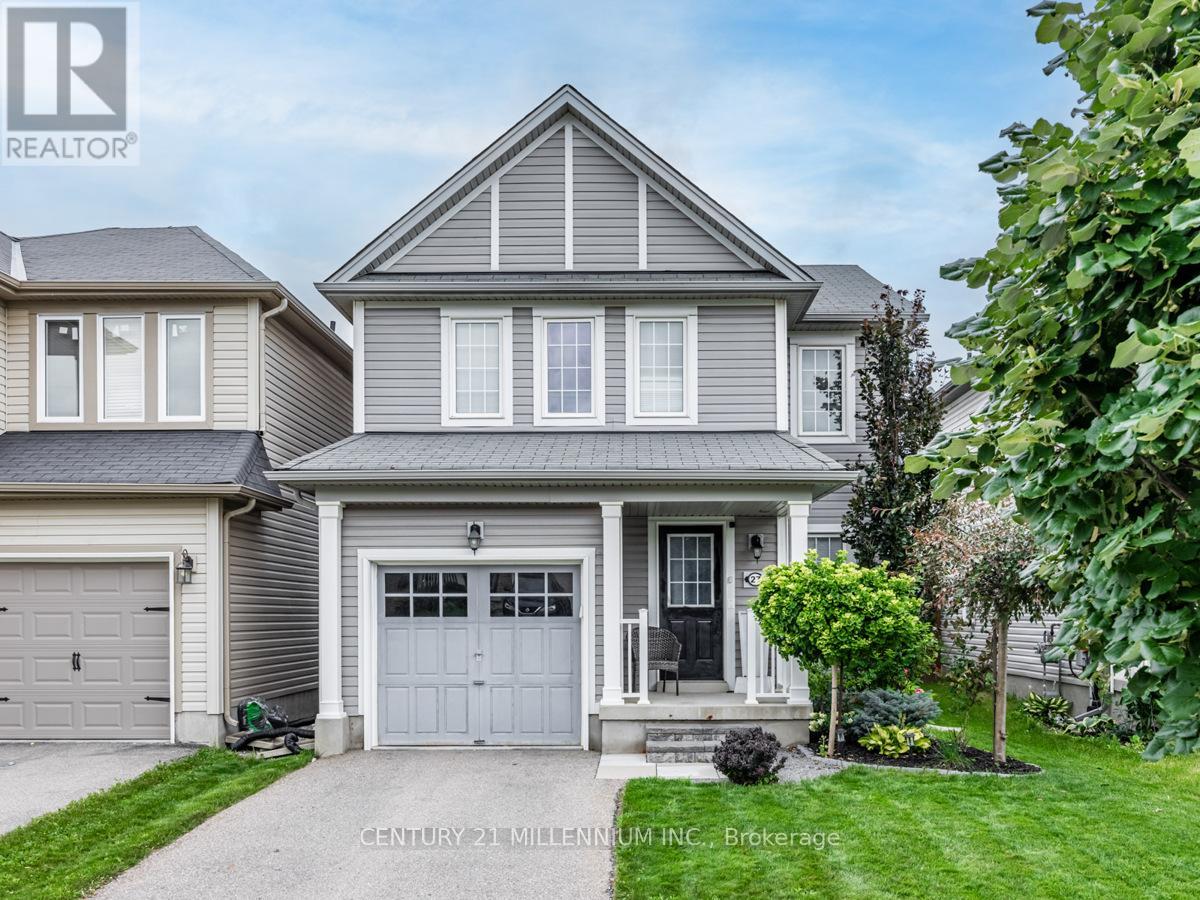


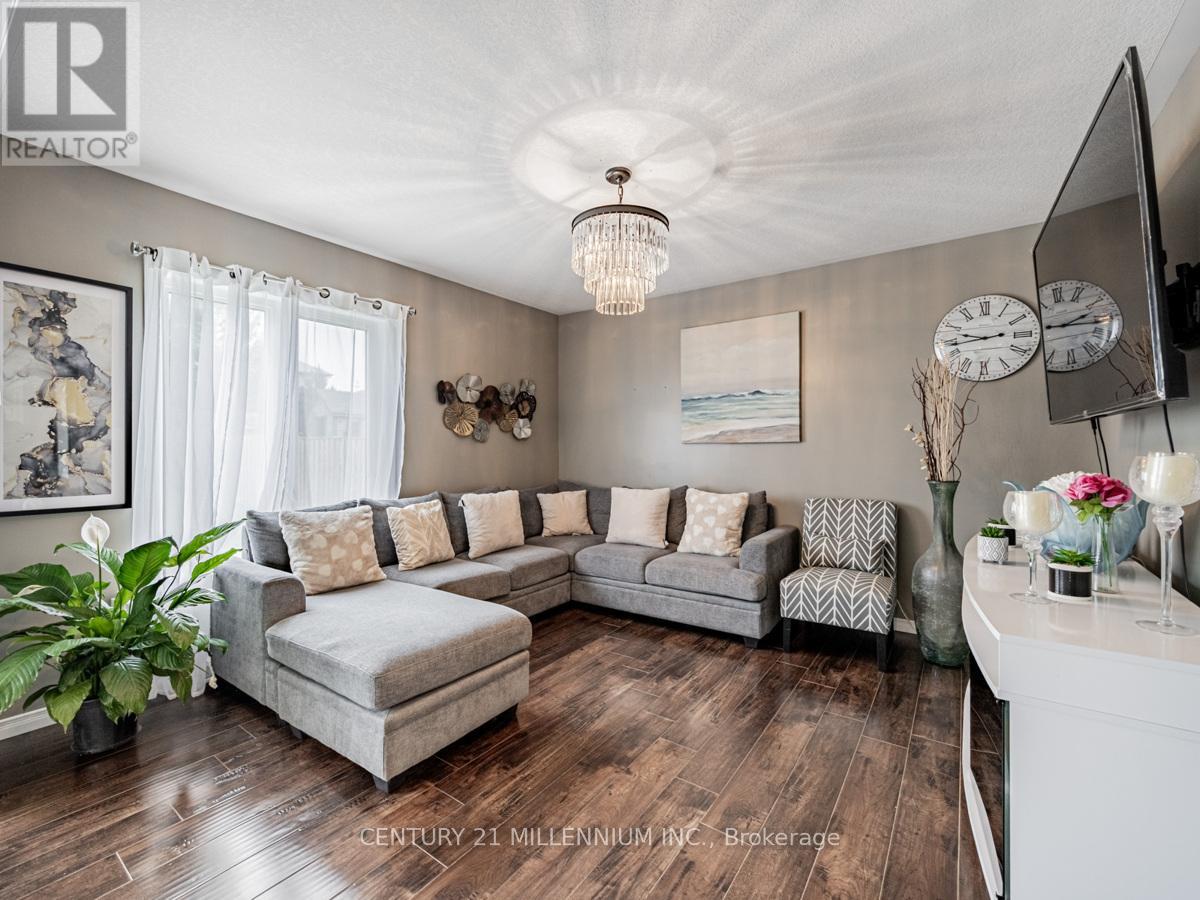

$720,000
27 WARNER LANE
Brantford, Ontario, N3T0E7
MLS® Number: X9242841
Property description
Welcome to this charming 3-bedroom, 2.5-bathroom detached home in a family-friendly neighborhood. The open-concept layout seamlessly connects the living room, dining area, and updated kitchen with modern appliances and a reverse osmosis water filtration system. Step through patio doors into a large, fenced backyard perfect for outdoor relaxation. Upstairs, the primary suite offers a private 4-piece bathroom, with a second 4-piece bathroom for the family. The home is carpet-free, with a spacious hallway closet offering the option to relocate laundry to the second floor. A brand new furnace (2024) ensures year-round comfort, and the unfinished basement is ready for your ideas. The single attached garage provides direct home access. Close to parks, trails, and schools, this home is a perfect blend of comfort and community. Dont miss out schedule your showing today! **** EXTRAS **** New Furnace (2024), Updated Sump Pump
Building information
Type
House
Appliances
Water Heater, Dishwasher, Dryer, Refrigerator, Stove, Washer
Basement Development
Unfinished
Basement Type
N/A (Unfinished)
Construction Style Attachment
Detached
Cooling Type
Central air conditioning
Exterior Finish
Vinyl siding
Flooring Type
Laminate
Foundation Type
Unknown
Half Bath Total
1
Heating Fuel
Natural gas
Heating Type
Forced air
Size Interior
1099.9909 - 1499.9875 sqft
Stories Total
2
Utility Water
Municipal water
Land information
Amenities
Schools
Fence Type
Fenced yard
Sewer
Sanitary sewer
Size Depth
128 ft
Size Frontage
30 ft ,3 in
Size Irregular
30.3 x 128 FT
Size Total
30.3 x 128 FT|under 1/2 acre
Rooms
Main level
Living room
3.78 m x 3.61 m
Kitchen
5.13 m x 2.67 m
Second level
Bedroom 3
3.05 m x 2.97 m
Bedroom 2
3.15 m x 2.97 m
Primary Bedroom
5.33 m x 3.23 m
Courtesy of CENTURY 21 MILLENNIUM INC.
Book a Showing for this property
Please note that filling out this form you'll be registered and your phone number without the +1 part will be used as a password.

