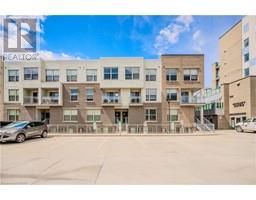Free account required
Unlock the full potential of your property search with a free account! Here's what you'll gain immediate access to:
- Exclusive Access to Every Listing
- Personalized Search Experience
- Favorite Properties at Your Fingertips
- Stay Ahead with Email Alerts





$620,000
9 - 55 MOOREGATE CRESCENT
Kitchener, Ontario, N2M0A6
MLS® Number: X9016156
Property description
This well-maintained 3+1 bedroom townhome is situated in a quiet condo complex in Kitchener. Located just a 10-minute drive from the University of Waterloo, this property offers the perfect blend of convenience and comfort. Step inside to discover an open-concept main floor featuring a spacious living room and a kitchen complete with stainless steel appliances and plenty of cabinets and counter space. On the 2nd floor, you will find the primary bedroom with an ensuite and a great family room. The 3rd floor hosts two spacious bedrooms with direct access to the bathroom. Unlock the potential of the lower level as a rental space, perfect for discerning tenants. There is ample visitor parking and close access to transit, shopping, schools, and park areas. **** EXTRAS **** All S/S appliances - Fridge, stove, dishwasher, microwave oven, washer/dryer (white).
Building information
Type
Row / Townhouse
Amenities
Visitor Parking
Basement Development
Finished
Basement Type
Full (Finished)
Cooling Type
Central air conditioning
Exterior Finish
Brick
Flooring Type
Hardwood, Ceramic, Carpeted
Heating Fuel
Natural gas
Heating Type
Forced air
Size Interior
1399.9886 - 1598.9864 sqft
Stories Total
3
Land information
Amenities
Hospital, Park, Public Transit, Schools
Rooms
Main level
Kitchen
2.67 m x 3.93 m
Dining room
2.83 m x 2.87 m
Living room
3.08 m x 3.48 m
Basement
Laundry room
2.33 m x 1.63 m
Bedroom 4
4.29 m x 4.3 m
Other
2.68 m x 1.83 m
Third level
Bathroom
1.09 m x 2.85 m
Bedroom 3
3.41 m x 3.78 m
Bedroom 2
3.08 m x 2.44 m
Second level
Bathroom
2.31 m x 2.42 m
Primary Bedroom
3.09 m x 3.94 m
Family room
4.5 m x 5.03 m
Courtesy of RIGHT AT HOME REALTY
Book a Showing for this property
Please note that filling out this form you'll be registered and your phone number without the +1 part will be used as a password.









