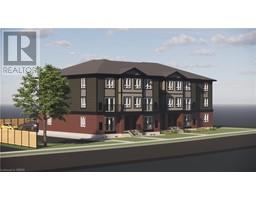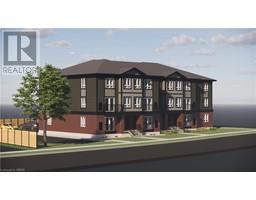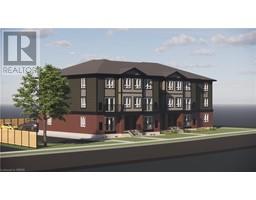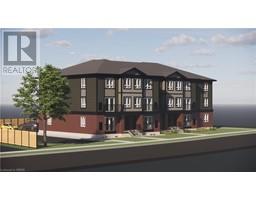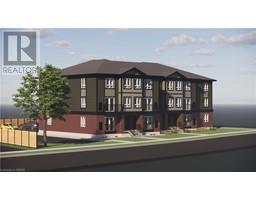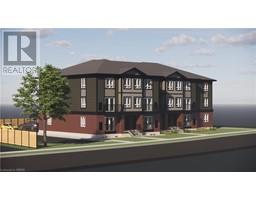Free account required
Unlock the full potential of your property search with a free account! Here's what you'll gain immediate access to:
- Exclusive Access to Every Listing
- Personalized Search Experience
- Favorite Properties at Your Fingertips
- Stay Ahead with Email Alerts





$640,000
931 GLASGOW Street Unit# 9C
Kitchener, Ontario, N2N0B6
MLS® Number: 40616069
Property description
Trendy 3-Bedroom Home in Family-Friendly Community Great for New Home Buyers, Young Families, or Young Professionals Low Maintenance Fees. ($335 per month) Welcome to your new home! Situated in a prime location with easy access to shopping, schools, and public transportation, you'll enjoy the best of both Kitchener and Waterloo. Property Highlights: * Three Bedrooms, Two Baths: Ample space for family and guests with three great-sized bedrooms and a spacious 4-piece bathroom. * Natural Light: Enjoy abundant natural light throughout the house, creating a warm and inviting atmosphere. * Large Living Room: A generous living room offers plenty of space to play, relax, and entertain. * Eat-In Kitchen: A stylish eat-in kitchen with earth-tone high-end laminate flooring, a walk-in pantry, and all appliances included (fridge, stove, microwave, dishwasher). * Convenient 2-Pc Washroom: on main level * In-Suite Laundry: Washer and dryer included for your convenience. * Gas Heat & Central A/C: Stay comfortable year-round with efficient gas heating and central air conditioning. * Spacious Closets: Plenty of storage throughout the home with spacious closets in every bedroom. * Maintenance-Free Fenced Patio: Enjoy outdoor living in your private, enclosed patio—perfect for outdoor relaxation or entertaining guests. BBQ's are allowed! * Visitor Parking & Bike Rack nearby. This home offers a perfect blend of style, comfort, and convenience in a highly desirable location. Don’t miss out on this fantastic opportunity to make it your own! Schedule a viewing and experience all this wonderful home has to offer!
Building information
Type
Row / Townhouse
Appliances
Dishwasher, Dryer, Refrigerator, Stove, Washer, Microwave Built-in
Architectural Style
2 Level
Basement Type
None
Constructed Date
2011
Construction Style Attachment
Attached
Cooling Type
Central air conditioning
Exterior Finish
Brick, Stone, Vinyl siding
Foundation Type
Poured Concrete
Half Bath Total
1
Heating Fuel
Natural gas
Heating Type
Forced air
Size Interior
1480 sqft
Stories Total
2
Utility Water
Municipal water
Land information
Access Type
Highway Nearby
Amenities
Place of Worship, Public Transit, Schools, Shopping
Sewer
Municipal sewage system
Size Irregular
0
Size Total
0|under 1/2 acre
Rooms
Main level
2pc Bathroom
3'3'' x 6'5''
Kitchen
11'6'' x 12'8''
Dining room
11'6'' x 8'2''
Great room
15'2'' x 11'9''
Laundry room
7'7'' x 8'1''
Second level
Primary Bedroom
12'10'' x 11'9''
Bedroom
8'1'' x 11'0''
Bedroom
15'2'' x 10'11''
4pc Bathroom
7'11'' x 8'5''
Main level
2pc Bathroom
3'3'' x 6'5''
Kitchen
11'6'' x 12'8''
Dining room
11'6'' x 8'2''
Great room
15'2'' x 11'9''
Laundry room
7'7'' x 8'1''
Second level
Primary Bedroom
12'10'' x 11'9''
Bedroom
8'1'' x 11'0''
Bedroom
15'2'' x 10'11''
4pc Bathroom
7'11'' x 8'5''
Main level
2pc Bathroom
3'3'' x 6'5''
Kitchen
11'6'' x 12'8''
Dining room
11'6'' x 8'2''
Great room
15'2'' x 11'9''
Laundry room
7'7'' x 8'1''
Second level
Primary Bedroom
12'10'' x 11'9''
Bedroom
8'1'' x 11'0''
Bedroom
15'2'' x 10'11''
4pc Bathroom
7'11'' x 8'5''
Main level
2pc Bathroom
3'3'' x 6'5''
Kitchen
11'6'' x 12'8''
Dining room
11'6'' x 8'2''
Great room
15'2'' x 11'9''
Laundry room
7'7'' x 8'1''
Second level
Primary Bedroom
12'10'' x 11'9''
Bedroom
8'1'' x 11'0''
Bedroom
15'2'' x 10'11''
4pc Bathroom
7'11'' x 8'5''
Main level
2pc Bathroom
3'3'' x 6'5''
Kitchen
11'6'' x 12'8''
Dining room
11'6'' x 8'2''
Great room
15'2'' x 11'9''
Laundry room
7'7'' x 8'1''
Second level
Primary Bedroom
12'10'' x 11'9''
Bedroom
8'1'' x 11'0''
Bedroom
15'2'' x 10'11''
4pc Bathroom
7'11'' x 8'5''
Courtesy of KELLER WILLIAMS INNOVATION REALTY
Book a Showing for this property
Please note that filling out this form you'll be registered and your phone number without the +1 part will be used as a password.

