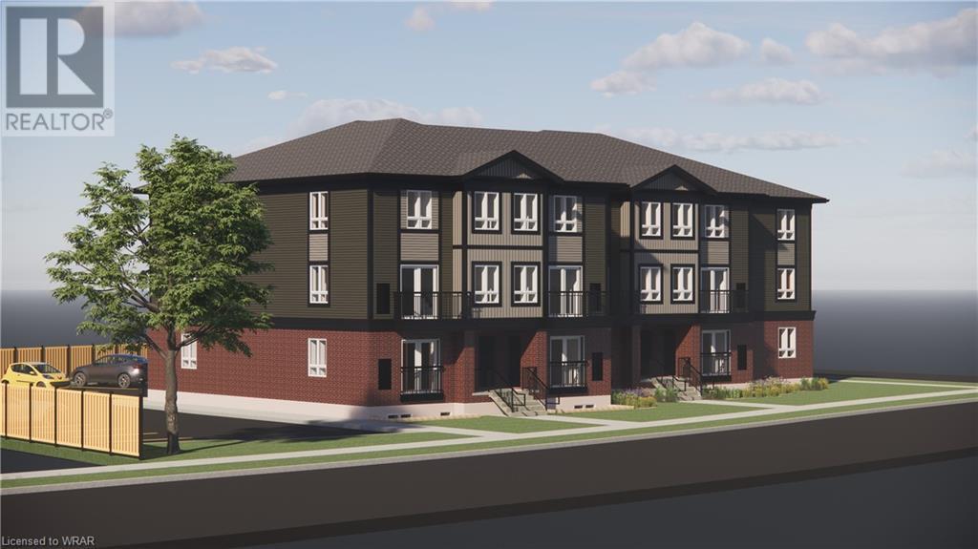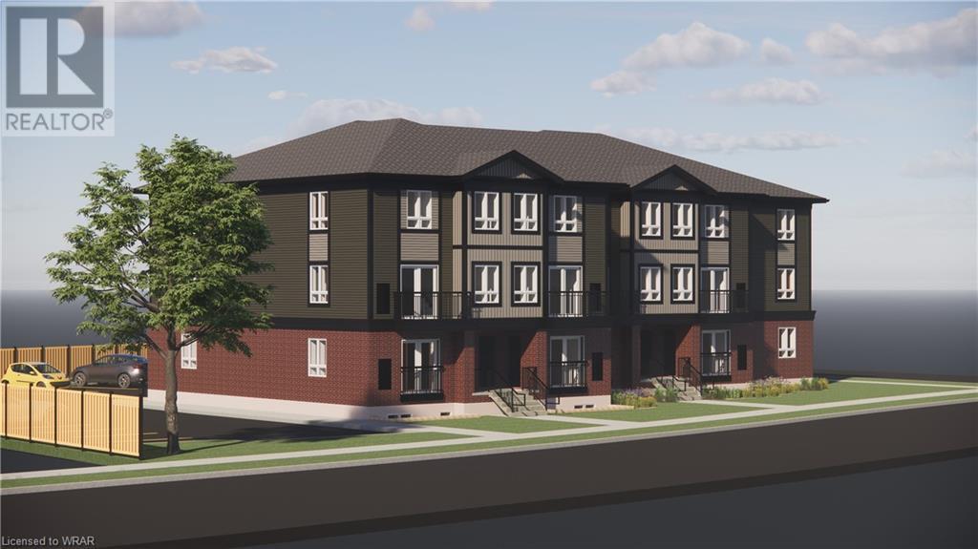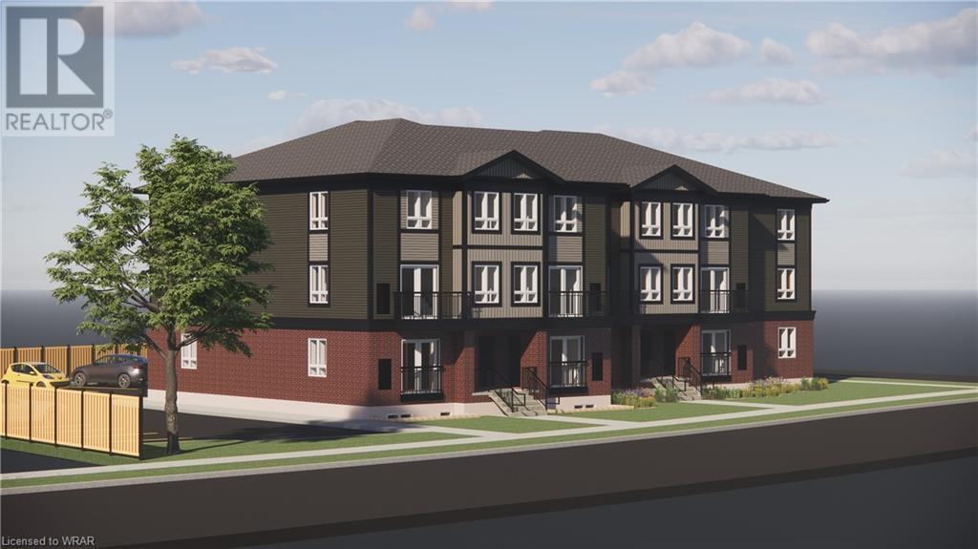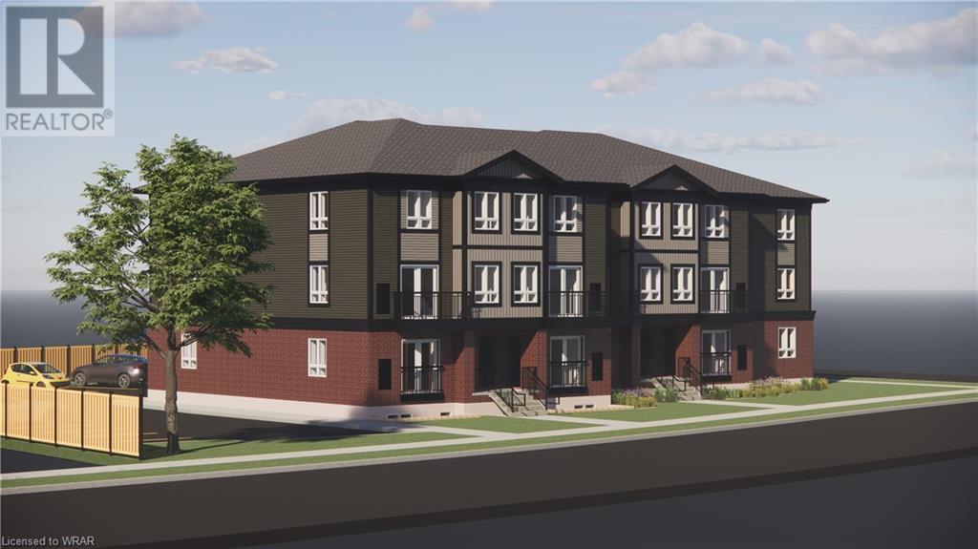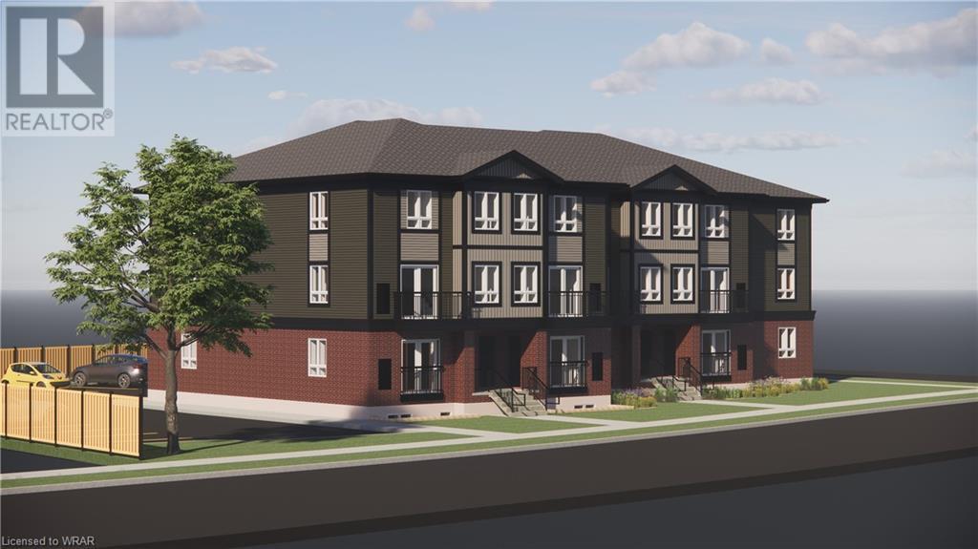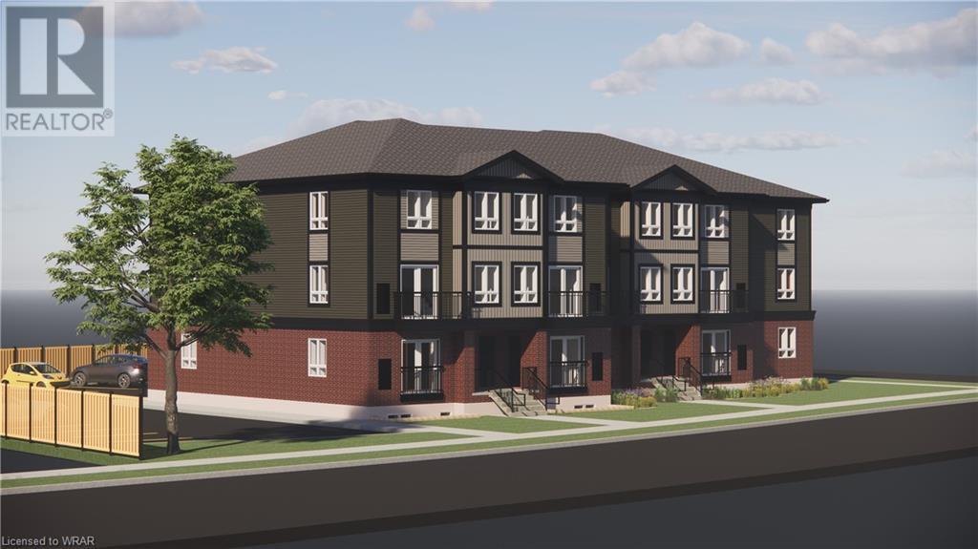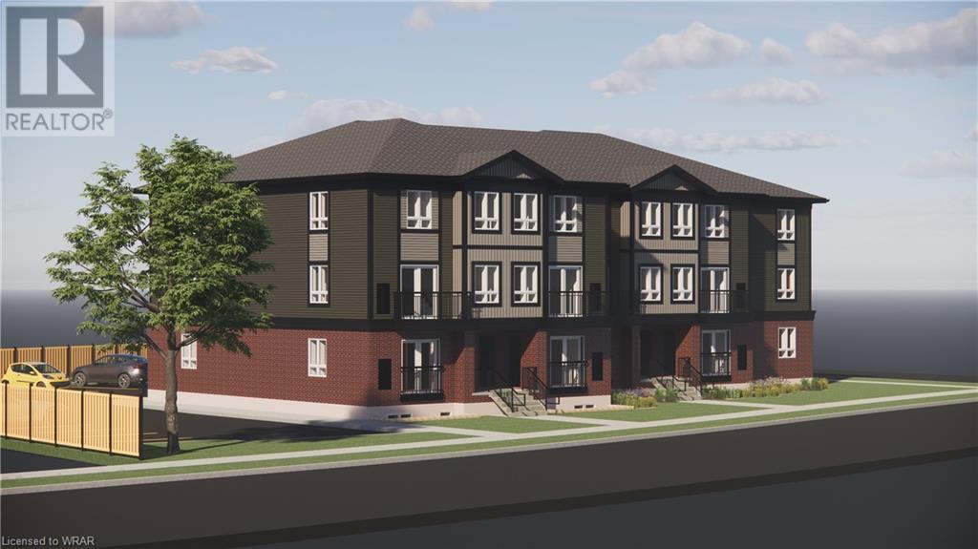Free account required
Unlock the full potential of your property search with a free account! Here's what you'll gain immediate access to:
- Exclusive Access to Every Listing
- Personalized Search Experience
- Favorite Properties at Your Fingertips
- Stay Ahead with Email Alerts
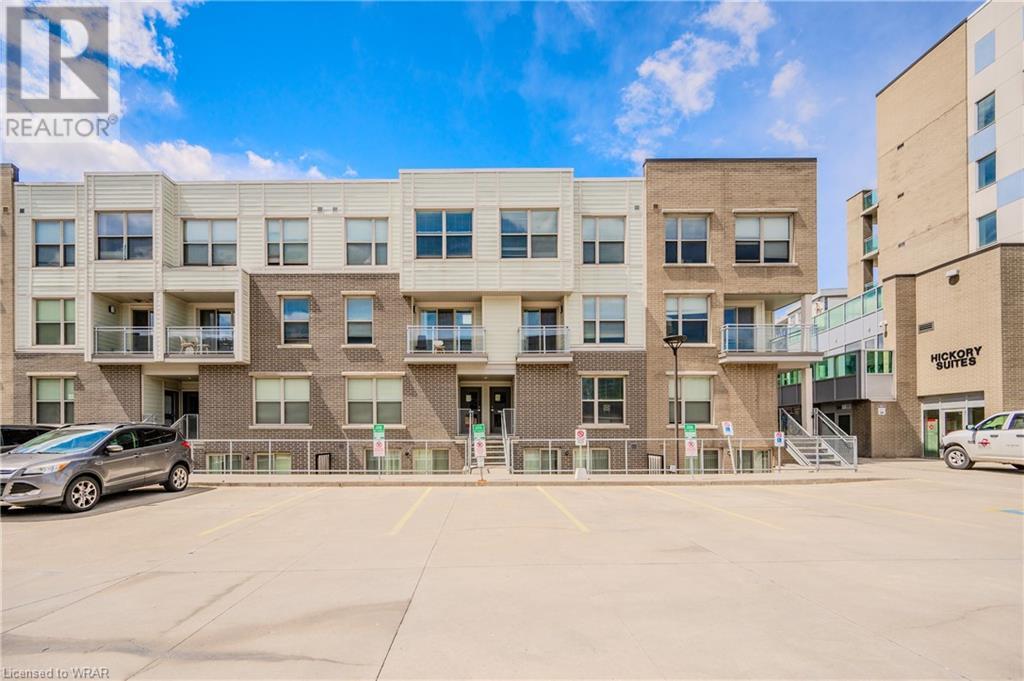




$688,000
62 BALSAM Street Unit# T210
Waterloo, Ontario, N2L3H2
MLS® Number: 40585305
Property description
Attention investors! Turn key furnished townhouse with one underground parking space in Sage III Condos fully leased until August 31 2025. Featuring 1,840 sqft including 3 bedrooms, 3 bathrooms and tons of living space with potential to add a fourth bedroom, dependant on city approvals. The main floor features a spacious light filled open concept living/dining space, open to the modern eat-in kitchen complete with granite countertops, tile backsplash, stainless steel appliances, breakfast bar and tons of storage. The main level also features a two piece powder room and a second living space complete with sliding patio doors to a private balcony! The upper level features 3 large bedrooms, two full 4 piece bathrooms, upper floor laundry and a huge den/3rd living space. Prime location a short walk away to Wilfred Laurier University, U of W, shopping, restaurants, transit and all amenities!
Building information
Type
Row / Townhouse
Appliances
Dishwasher, Dryer, Refrigerator, Stove, Washer, Microwave Built-in, Window Coverings, Garage door opener
Basement Type
None
Constructed Date
2015
Construction Style Attachment
Attached
Cooling Type
Central air conditioning
Exterior Finish
Brick
Half Bath Total
1
Heating Fuel
Natural gas
Heating Type
Forced air
Size Interior
1840 sqft
Utility Water
Municipal water
Land information
Access Type
Highway access
Amenities
Park, Public Transit, Schools, Shopping
Sewer
Municipal sewage system
Size Total
Unknown
Rooms
Third level
Den
9'6'' x 17'6''
Bedroom
9'6'' x 14'8''
4pc Bathroom
Measurements not available
4pc Bathroom
Measurements not available
Bedroom
9'6'' x 15'3''
Bedroom
9'7'' x 13'5''
Second level
Living room
9'7'' x 13'5''
Dining room
9'9'' x 10'7''
Kitchen
12'2'' x 9'9''
2pc Bathroom
Measurements not available
Living room
19'4'' x 15'0''
Courtesy of C M A REALTY LTD.
Book a Showing for this property
Please note that filling out this form you'll be registered and your phone number without the +1 part will be used as a password.

