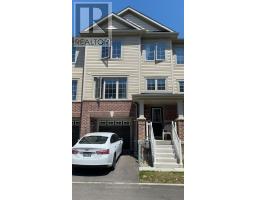Free account required
Unlock the full potential of your property search with a free account! Here's what you'll gain immediate access to:
- Exclusive Access to Every Listing
- Personalized Search Experience
- Favorite Properties at Your Fingertips
- Stay Ahead with Email Alerts




$830,000
14 - 420 LINDEN DRIVE
Cambridge, Ontario, N3H0C6
MLS® Number: X8355414
Property description
Beautiful end-unit townhome in a great location. Open concept main floor with combined living and dining rooms overlooking the kitchen. Mud room with direct access to garage. Open L-shaped kitchen with stainless steel appliances. The breakfast area walkout to backyard onto a huge 167 ft deep lot. Large primary bedroom with walk/in closet and 4-piece ensuite bathroom. Great sized bedroom 2 and 3 with double closets. Convenient 2nd floor laundry room.
Building information
Type
Row / Townhouse
Appliances
Water Heater, Dishwasher, Dryer, Range, Refrigerator, Stove, Washer, Window Coverings
Basement Development
Unfinished
Basement Type
Full (Unfinished)
Construction Style Attachment
Attached
Cooling Type
Central air conditioning
Exterior Finish
Brick, Vinyl siding
Flooring Type
Laminate, Ceramic, Carpeted
Foundation Type
Concrete
Half Bath Total
1
Heating Fuel
Natural gas
Heating Type
Forced air
Stories Total
2
Utility Water
Municipal water
Land information
Sewer
Sanitary sewer
Size Depth
167 ft ,11 in
Size Frontage
19 ft ,3 in
Size Irregular
19.32 x 167.93 FT
Size Total
19.32 x 167.93 FT
Rooms
Main level
Eating area
3.861 m x 2.489 m
Kitchen
3.962 m x 2.489 m
Dining room
5.994 m x 3.048 m
Living room
5.994 m x 3.048 m
Second level
Laundry room
Measurements not available
Bedroom 3
3.962 m x 2.794 m
Bedroom 2
3.657 m x 2.794 m
Primary Bedroom
6.172 m x 3.962 m
Courtesy of RE/MAX EXPERTS
Book a Showing for this property
Please note that filling out this form you'll be registered and your phone number without the +1 part will be used as a password.









