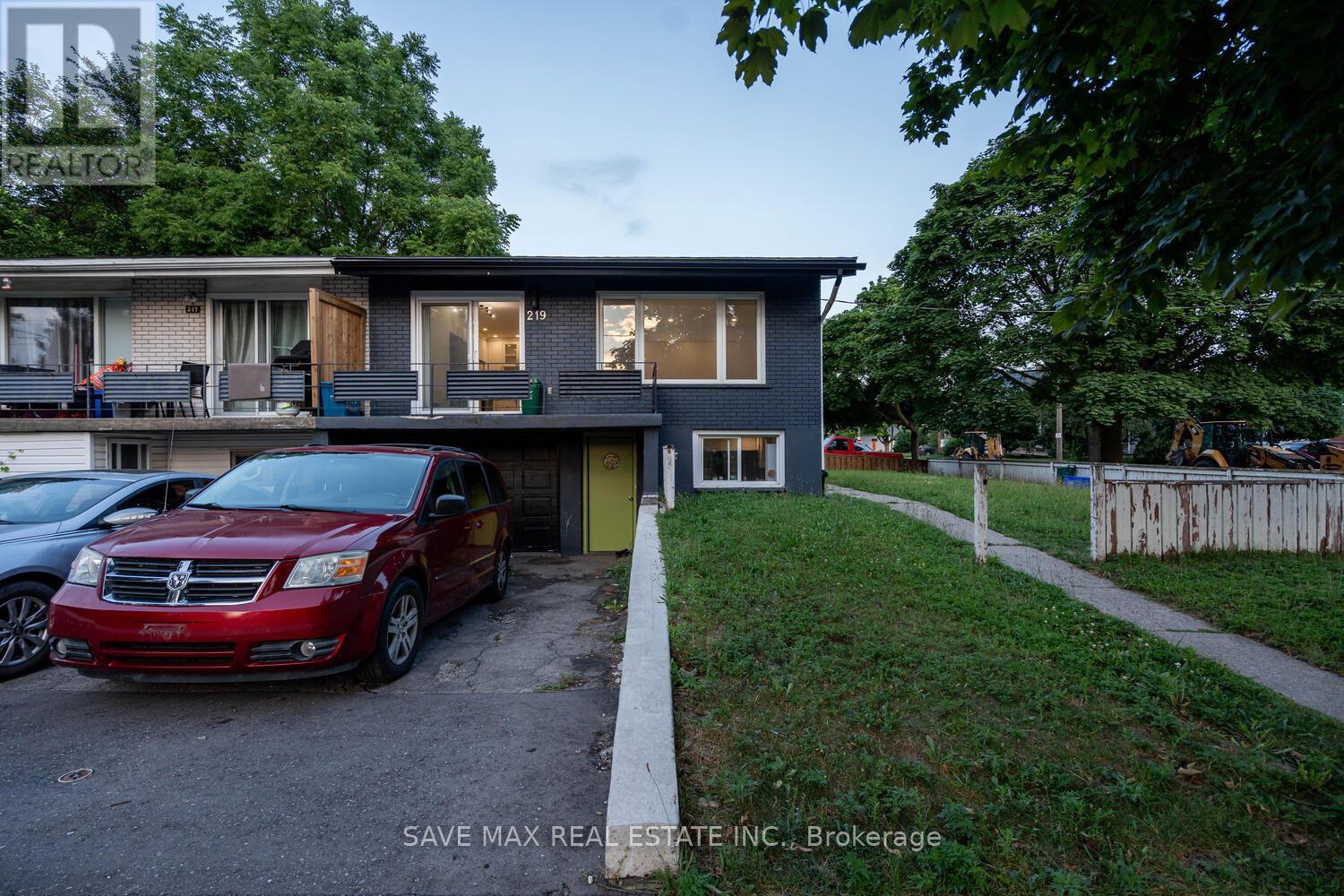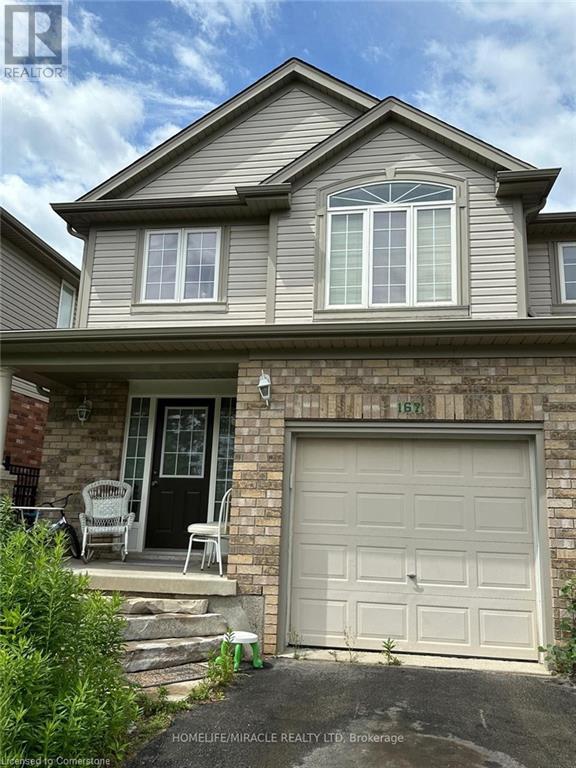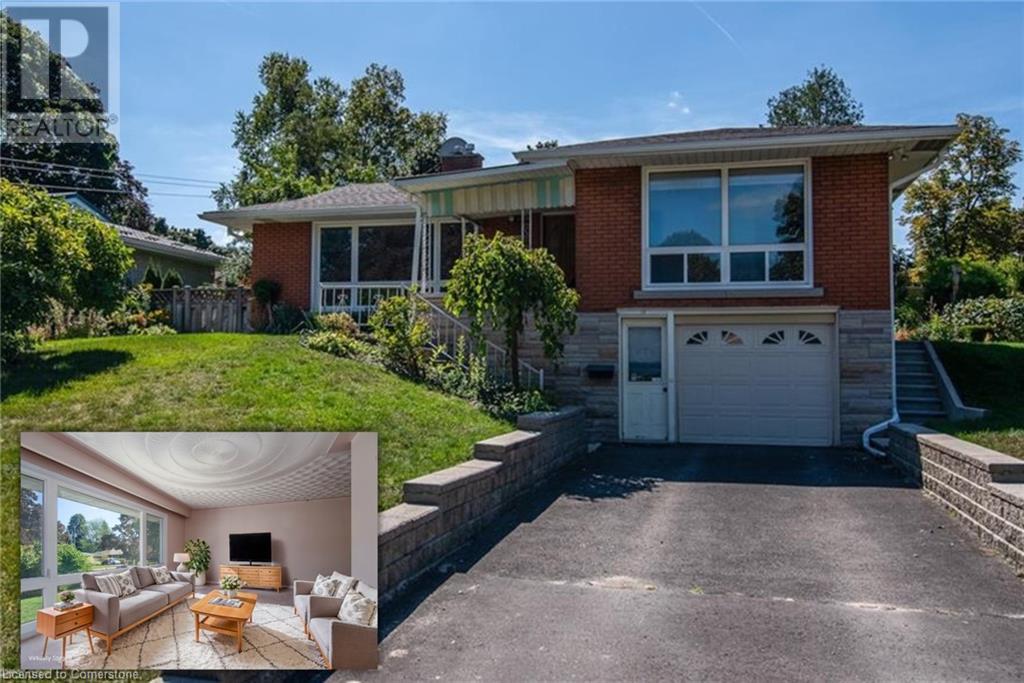Free account required
Unlock the full potential of your property search with a free account! Here's what you'll gain immediate access to:
- Exclusive Access to Every Listing
- Personalized Search Experience
- Favorite Properties at Your Fingertips
- Stay Ahead with Email Alerts
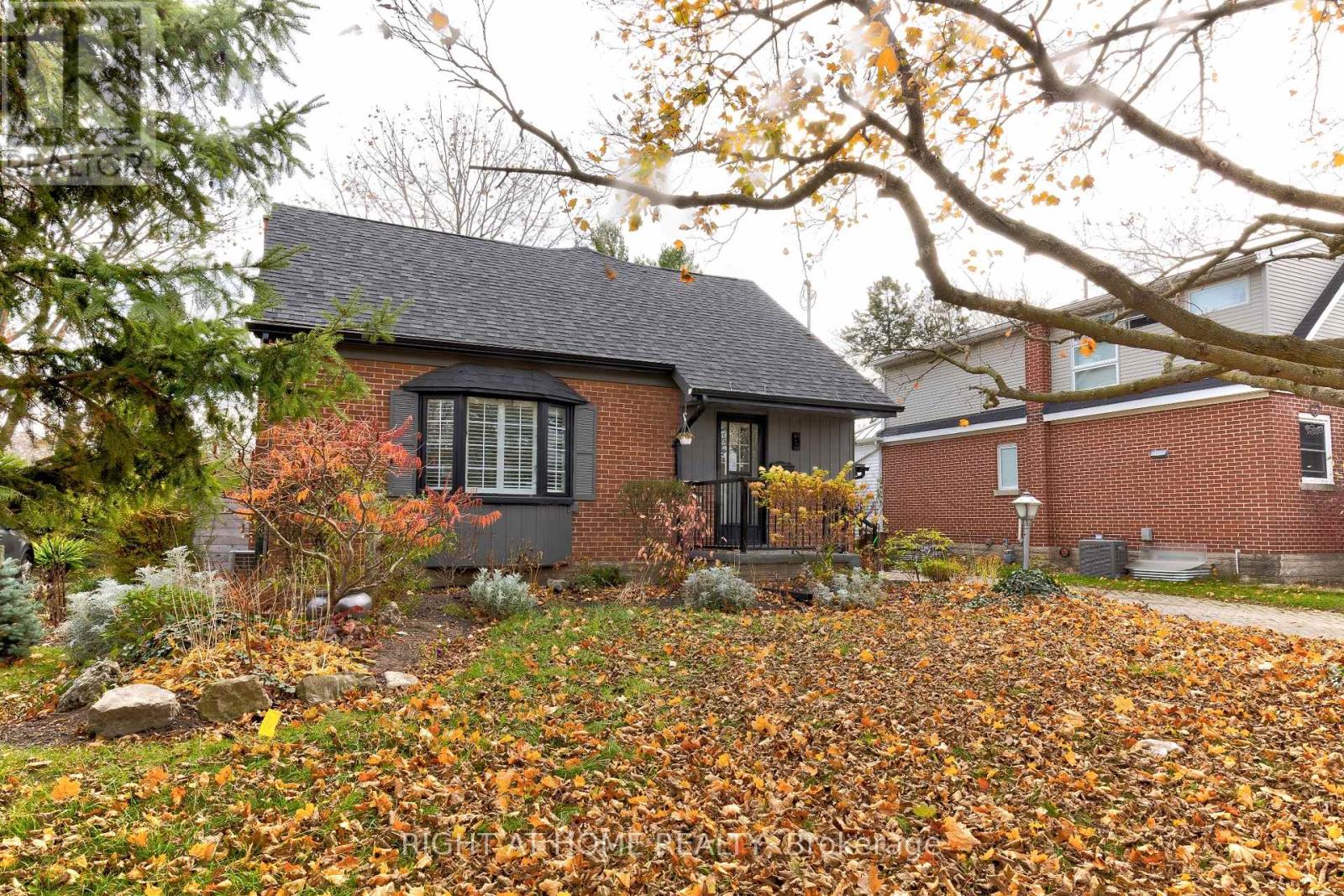

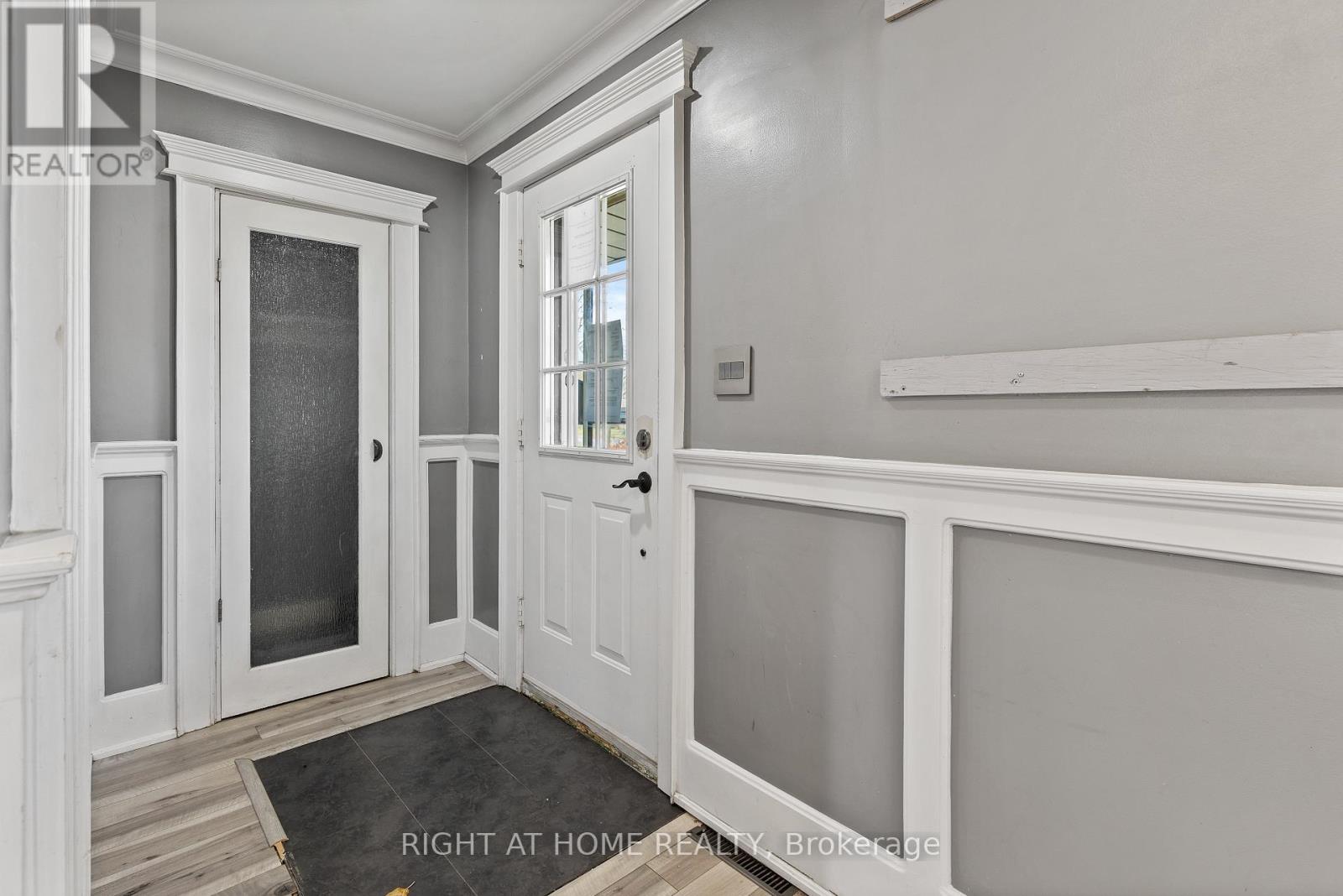


$749,900
45 LAYTON STREET
Kitchener, Ontario, N2B1H1
MLS® Number: X10410780
Property description
This 1.5-storey detached home is a prime find for investors and DIY enthusiasts looking to add value and customize. Set on an expansive lot of over 6,400 sq ft, the property offers nearly 1,500 sq ft of flexible living space ready for creative transformation. The main floor includes a primary bedroom, with two additional bedrooms upstairs ideal for accommodating tenants, family, or a home office. With two full bathrooms, a finished basement, and abundant space to expand, this property presents numerous opportunities for rental income, resale potential, or personal touches. The large lot offers additional options for landscaping, outdoor living areas, or even a garden suite to enhance value further. Located in a desirable neighbourhood with strong rental demand, this homes structure and layout provide a solid foundation for those looking to maximize their investment. Whether flipping, renting, or redesigning, this property has all the essentials to become a profitable project or customized space.
Building information
Type
House
Basement Development
Finished
Basement Type
Full (Finished)
Construction Style Attachment
Detached
Cooling Type
Central air conditioning
Exterior Finish
Brick, Vinyl siding
Fireplace Present
Yes
Foundation Type
Poured Concrete
Heating Fuel
Natural gas
Heating Type
Forced air
Stories Total
1.5
Utility Water
Municipal water
Land information
Sewer
Sanitary sewer
Size Depth
129 ft ,2 in
Size Frontage
51 ft
Size Irregular
51.08 x 129.21 FT
Size Total
51.08 x 129.21 FT
Rooms
Main level
Sunroom
5.18 m x 3.29 m
Office
3.06 m x 3.49 m
Living room
5.17 m x 3.51 m
Kitchen
3.03 m x 3.97 m
Basement
Utility room
2.93 m x 1.62 m
Recreational, Games room
6.62 m x 7.05 m
Second level
Bedroom 2
3.17 m x 4.22 m
Bedroom
5.3 m x 8.68 m
Courtesy of RIGHT AT HOME REALTY
Book a Showing for this property
Please note that filling out this form you'll be registered and your phone number without the +1 part will be used as a password.


