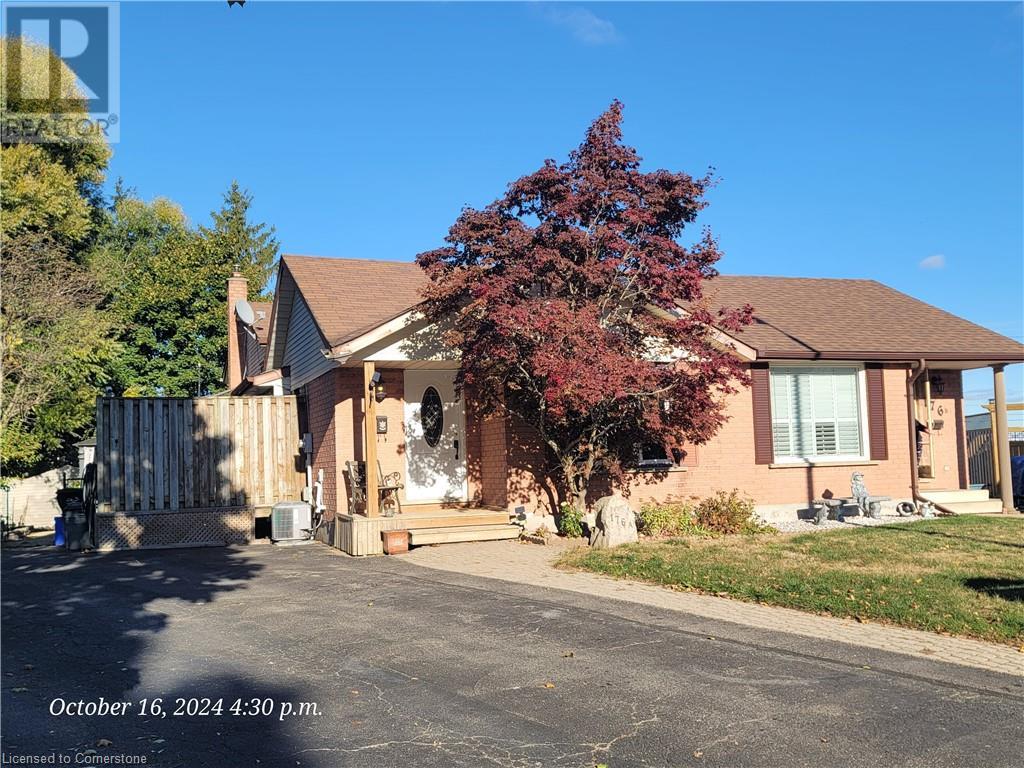Free account required
Unlock the full potential of your property search with a free account! Here's what you'll gain immediate access to:
- Exclusive Access to Every Listing
- Personalized Search Experience
- Favorite Properties at Your Fingertips
- Stay Ahead with Email Alerts





$799,000
753 LAURELWOOD Drive
Waterloo, Ontario, N2V2W2
MLS® Number: 40678507
Property description
Gorgeous single family 4 bed/3 bath home located in the heart of WEST OF WATERLOO-Laurelwood! Offers an open concept layout with huge great room & sliders to the back yard! 4 Bright and spacious bedrooms offers plenty of space for growing families.The large private master bedroom with ensuite bath.Great size kitchen with lots of storage! Close to all amenities, walking distance to the Sir John A.MacDonald High School, Abraham Erb Public School, bus stop & shopping. Close to the Boardwalk & the YMCA! Book your private showing today!
Building information
Type
House
Appliances
Dishwasher, Dryer, Refrigerator, Stove, Washer, Hood Fan, Window Coverings, Garage door opener
Architectural Style
2 Level
Basement Development
Unfinished
Basement Type
Full (Unfinished)
Constructed Date
2006
Construction Style Attachment
Detached
Cooling Type
Central air conditioning
Exterior Finish
Brick
Half Bath Total
1
Heating Type
Forced air
Size Interior
1700 sqft
Stories Total
2
Utility Water
Municipal water
Land information
Amenities
Playground, Public Transit, Schools, Shopping
Sewer
Municipal sewage system
Size Depth
99 ft
Size Frontage
28 ft
Size Total
under 1/2 acre
Rooms
Main level
Kitchen
10'8'' x 9'7''
Living room
10'8'' x 9'0''
Great room
19'2'' x 10'0''
2pc Bathroom
Measurements not available
Second level
Primary Bedroom
12'6'' x 15'4''
Bedroom
11'0'' x 10'0''
Bedroom
10'3'' x 10'5''
Bedroom
10'0'' x 8'5''
4pc Bathroom
Measurements not available
4pc Bathroom
Measurements not available
Courtesy of SOLID STATE REALTY INC.
Book a Showing for this property
Please note that filling out this form you'll be registered and your phone number without the +1 part will be used as a password.









