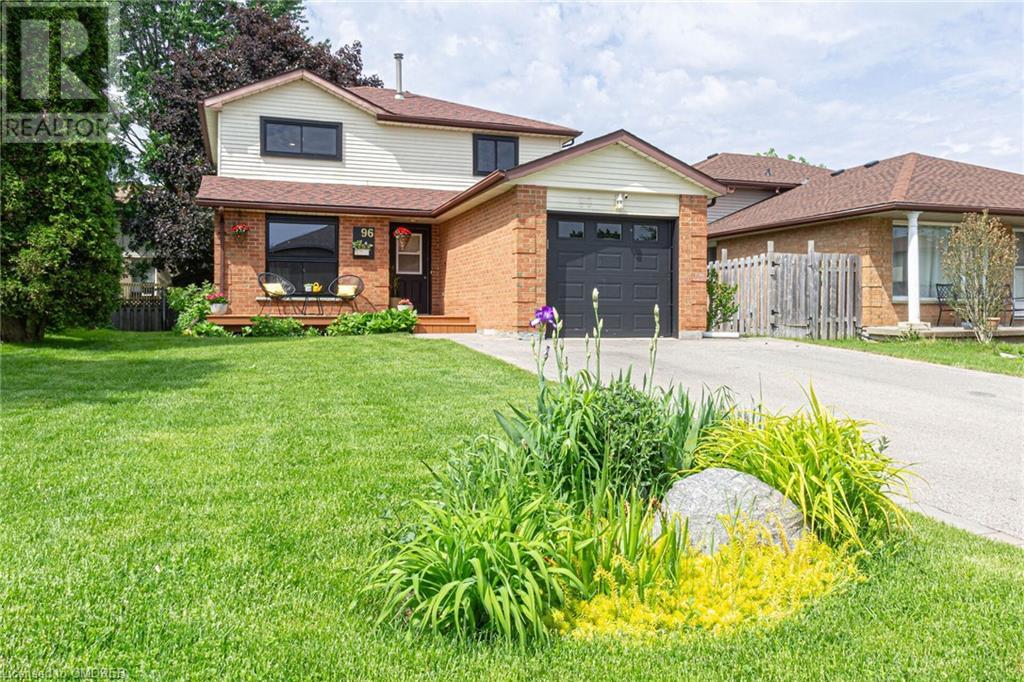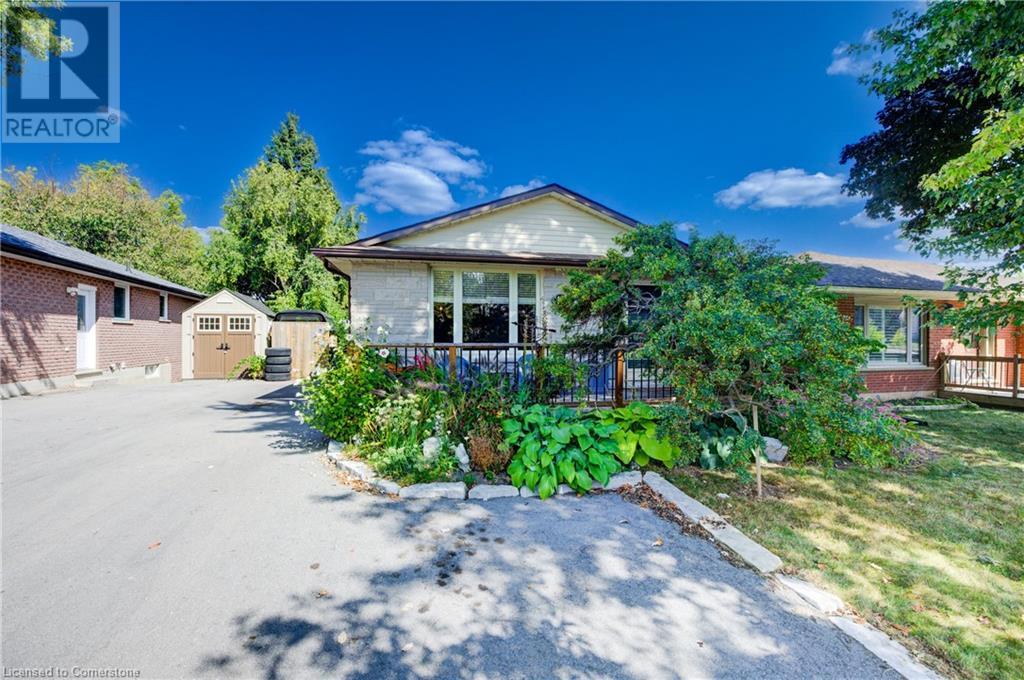Free account required
Unlock the full potential of your property search with a free account! Here's what you'll gain immediate access to:
- Exclusive Access to Every Listing
- Personalized Search Experience
- Favorite Properties at Your Fingertips
- Stay Ahead with Email Alerts





$780,000
712 PARIS Boulevard
Waterloo, Ontario, N2T2X9
MLS® Number: 40651292
Property description
Welcome to this beautiful single-detached home in the sought-after Waterloo West neighbourhood! This 3 bedroom 3 bathroom home offers over 2000 sqft of living space is a must see. The open concept main level is great for entertaining, patio doors out to the large deck perfect for outdoor gatherings. Upstairs, the spacious well appointed master bedroom includes a 3-pc ensuite bathroom. Other two room are good size. The fully finished basement offers extra living space for relaxation or entertainment. Completing this home is a one-car garage move-in ready family-friendly community! All amenities, bus route, schools and trails nearby.
Building information
Type
House
Appliances
Dishwasher, Dryer, Refrigerator, Stove, Washer
Architectural Style
2 Level
Basement Development
Finished
Basement Type
Full (Finished)
Constructed Date
2004
Construction Style Attachment
Detached
Cooling Type
Central air conditioning
Exterior Finish
Brick Veneer, Vinyl siding
Half Bath Total
1
Heating Fuel
Natural gas
Heating Type
Forced air
Size Interior
2001.01 sqft
Stories Total
2
Utility Water
Municipal water
Land information
Amenities
Public Transit
Landscape Features
Landscaped
Sewer
Municipal sewage system
Size Depth
106 ft
Size Frontage
29 ft
Size Total
under 1/2 acre
Rooms
Main level
Kitchen/Dining room
21'2'' x 10'6''
Living room
15'0'' x 8'3''
2pc Bathroom
Measurements not available
Second level
Primary Bedroom
14'0'' x 14'9''
Bedroom
9'0'' x 12'10''
Bedroom
11'0'' x 9'5''
4pc Bathroom
Measurements not available
3pc Bathroom
Measurements not available
Courtesy of CENTURY 21 HERITAGE HOUSE LTD.
Book a Showing for this property
Please note that filling out this form you'll be registered and your phone number without the +1 part will be used as a password.









