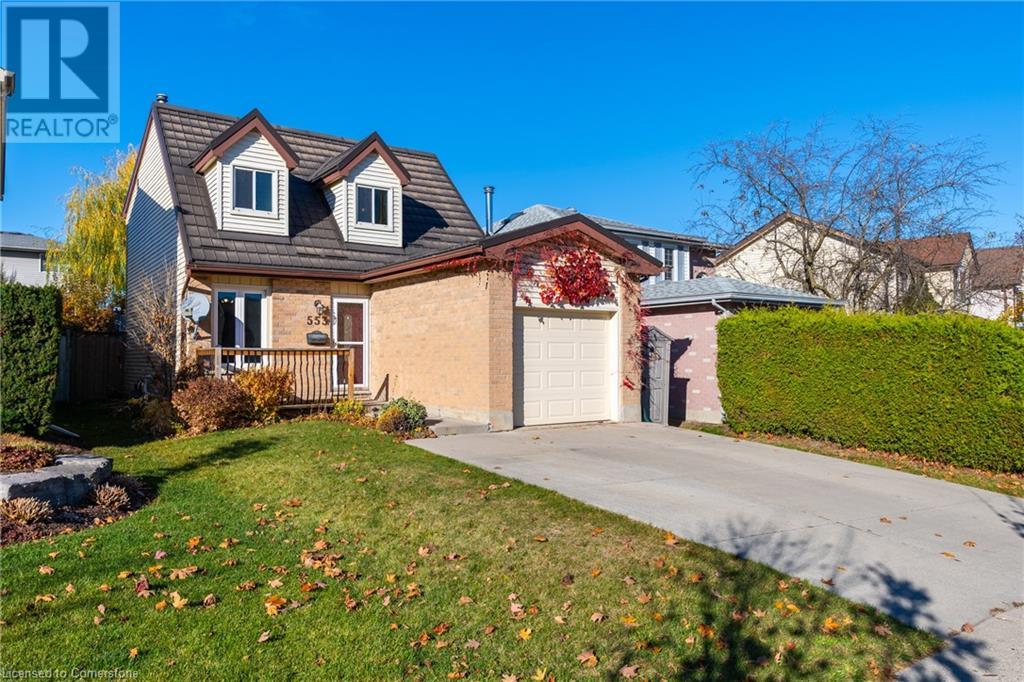Free account required
Unlock the full potential of your property search with a free account! Here's what you'll gain immediate access to:
- Exclusive Access to Every Listing
- Personalized Search Experience
- Favorite Properties at Your Fingertips
- Stay Ahead with Email Alerts





$749,000
601 MOUNTAIN MAPLE Avenue
Waterloo, Ontario, N2V2P4
MLS® Number: 40670398
Property description
Location, Location, Location! ***601 Mountain Maple Ave Waterloo*** Located in the family-friendly neighborhood of Columbia Forrest / Clair Hills. The Bright open concept main floor offers an elegant living room with many windows and abundant natural light overlooks the quiet street, a good-sized kitchen with plenty of cabinets, and sliding doors to the deck with relaxing and beautiful views. The upper levels offer three great-sized bedrooms, and the master bedroom has a luxury 3-pc Ensuite. Spacious second, and third bedrooms share a private 4-pc bathroom. The un-finished basement offers a large-size Rec Room space (can easily change to two bedrooms) and a 3-pc bathroom rough-in. Fridge and A/C are replaced at 2023, the Hot Water Heater is owned (2018), also with Central Vacuum added to this house as a big bonus. Walking distance to Laurelwood public school, Laurel Heights High school, shopping plazas, bus stops, library, and conversation park. Near bus stop#13, and can get to the University of Waterloo directly, and only an 5-minute drive to Costco. A MUST see house!!!
Building information
Type
House
Appliances
Central Vacuum, Dishwasher, Dryer, Microwave, Refrigerator, Stove, Water softener, Washer, Garage door opener
Architectural Style
2 Level
Basement Development
Unfinished
Basement Type
Full (Unfinished)
Constructed Date
2001
Construction Style Attachment
Detached
Cooling Type
Central air conditioning
Exterior Finish
Brick Veneer, Vinyl siding
Foundation Type
Poured Concrete
Half Bath Total
1
Heating Fuel
Natural gas
Heating Type
Forced air
Size Interior
1401 sqft
Stories Total
2
Utility Water
Municipal water
Land information
Amenities
Park, Public Transit, Schools, Shopping
Fence Type
Fence
Sewer
Municipal sewage system
Size Depth
105 ft
Size Frontage
37 ft
Size Total
under 1/2 acre
Rooms
Main level
Kitchen
10'0'' x 10'0''
Dining room
9'0'' x 10'0''
Great room
21'3'' x 11'1''
2pc Bathroom
Measurements not available
Basement
Laundry room
Measurements not available
Utility room
Measurements not available
Second level
Primary Bedroom
11'0'' x 13'2''
3pc Bathroom
Measurements not available
Bedroom
9'3'' x 9'1''
Bedroom
9'3'' x 10'6''
4pc Bathroom
Measurements not available
Main level
Kitchen
10'0'' x 10'0''
Dining room
9'0'' x 10'0''
Great room
21'3'' x 11'1''
2pc Bathroom
Measurements not available
Basement
Laundry room
Measurements not available
Utility room
Measurements not available
Second level
Primary Bedroom
11'0'' x 13'2''
3pc Bathroom
Measurements not available
Bedroom
9'3'' x 9'1''
Bedroom
9'3'' x 10'6''
4pc Bathroom
Measurements not available
Courtesy of RE/MAX Twin City Realty Inc.
Book a Showing for this property
Please note that filling out this form you'll be registered and your phone number without the +1 part will be used as a password.









