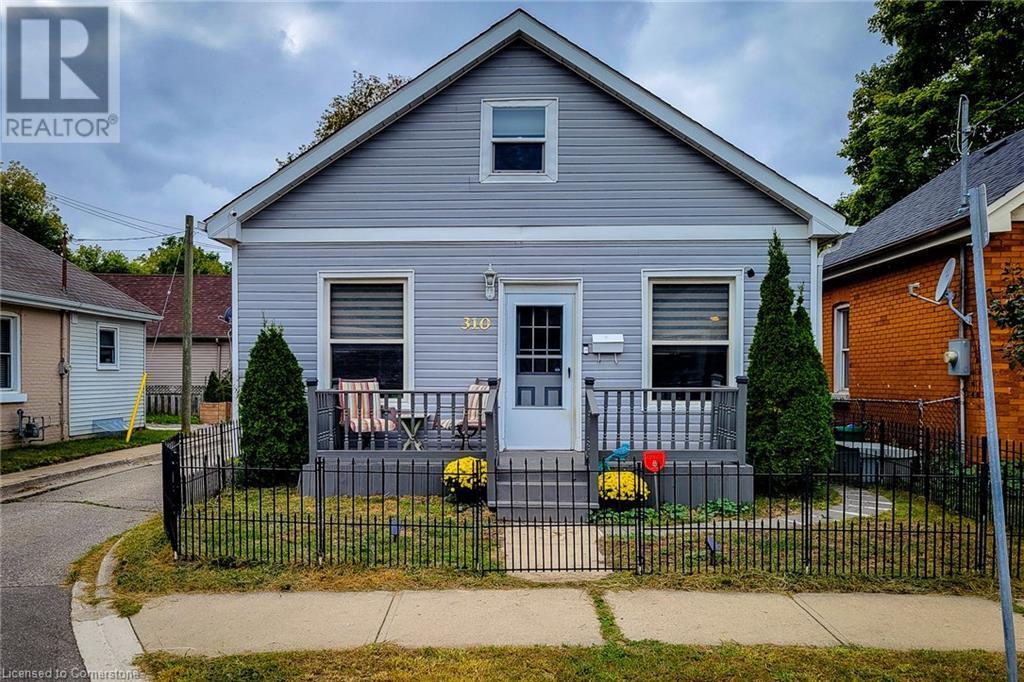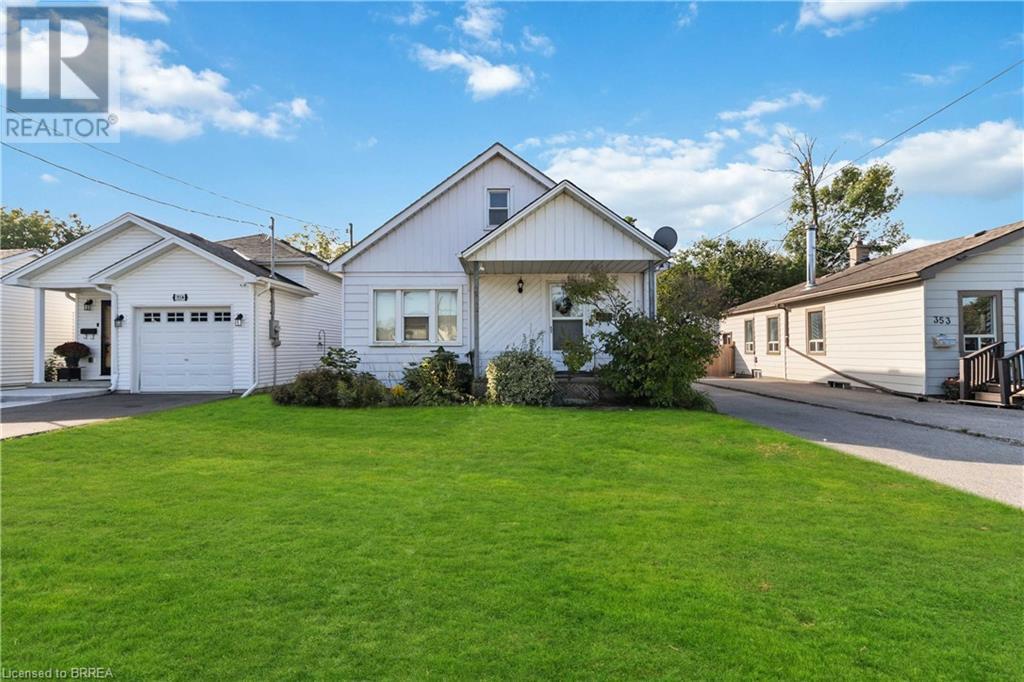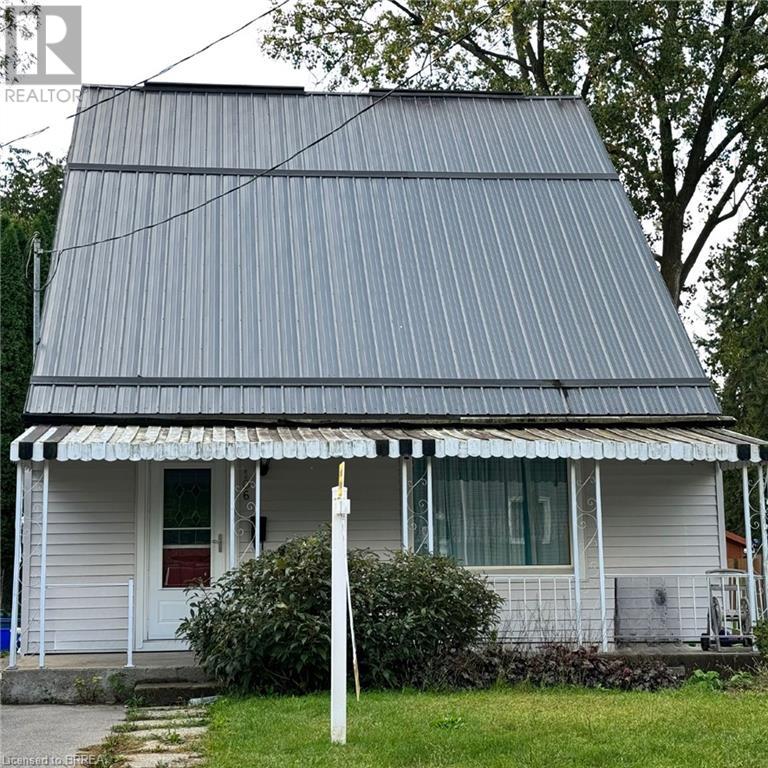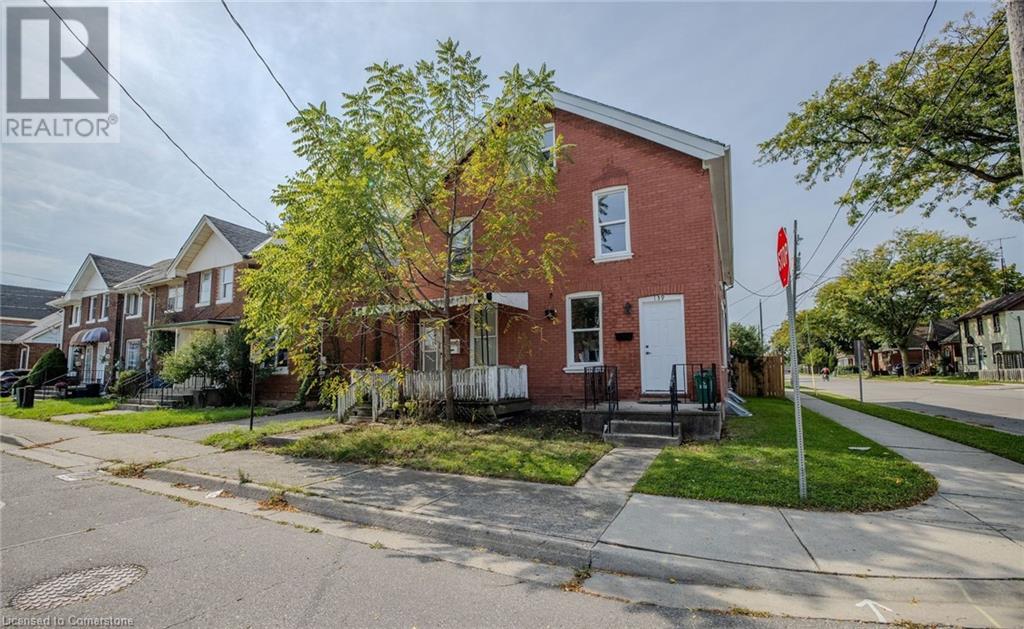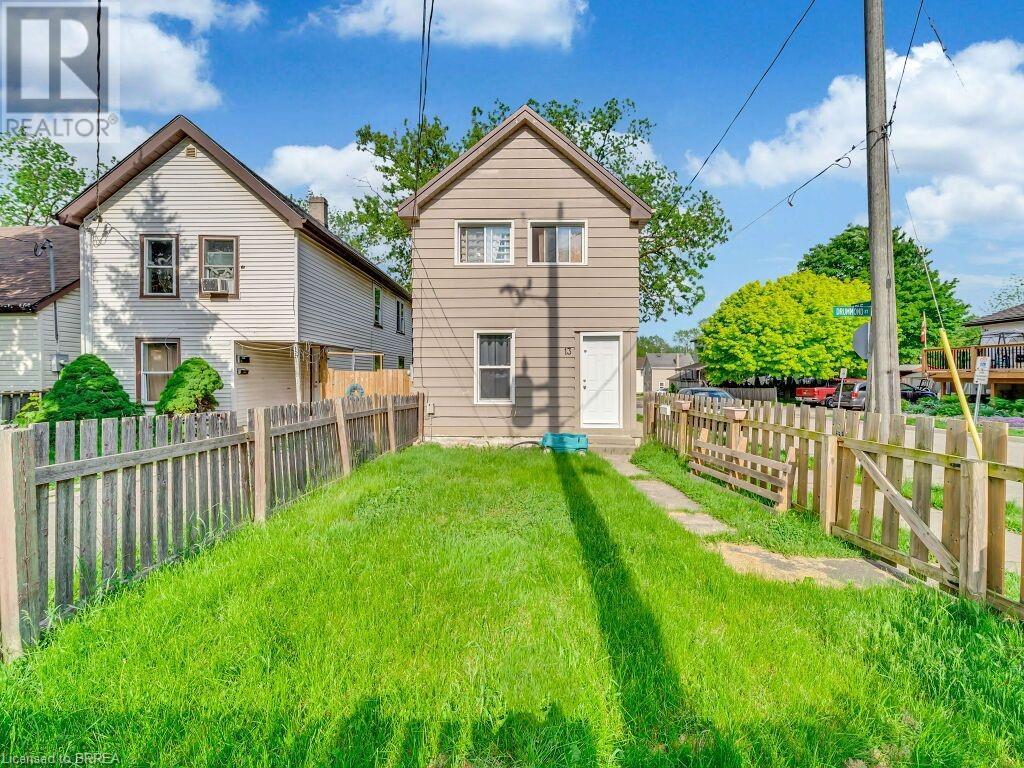Free account required
Unlock the full potential of your property search with a free account! Here's what you'll gain immediate access to:
- Exclusive Access to Every Listing
- Personalized Search Experience
- Favorite Properties at Your Fingertips
- Stay Ahead with Email Alerts





$449,000
46 BISHOP Street
Brantford, Ontario, N3S1M2
MLS® Number: 40677045
Property description
Attention 1st Time Buyers and Retirees! A charming move-in ready brick bungalow featuring a bright living room for entertaining with laminate flooring, a gorgeous kitchen with upgraded cabinets, tile backsplash, and a big island, a large master bedroom, a beautifully updated bathroom, a formal eating area, a separate side entrance that goes down to the full basement and offers lots of possibilities, a fully-fenced backyard where you can enjoy hosting summer barbecues with your family and friends. A perfect starter home located on a quiet street that's across from a park and close to trails, schools, and shopping.
Building information
Type
House
Appliances
Dishwasher, Dryer, Refrigerator, Washer, Microwave Built-in, Gas stove(s)
Architectural Style
Bungalow
Basement Development
Unfinished
Basement Type
Full (Unfinished)
Constructed Date
1905
Construction Style Attachment
Detached
Cooling Type
Central air conditioning
Exterior Finish
Brick
Heating Fuel
Natural gas
Heating Type
Forced air
Size Interior
961 sqft
Stories Total
1
Utility Water
Municipal water
Land information
Amenities
Park, Schools
Sewer
Municipal sewage system
Size Depth
92 ft
Size Frontage
40 ft
Size Irregular
0.079
Size Total
0.079 ac|under 1/2 acre
Rooms
Main level
Living room
13'5'' x 12'7''
Kitchen
13'2'' x 13'4''
Dining room
10'0'' x 10'0''
Bedroom
13'8'' x 9'3''
Bedroom
10'3'' x 9'7''
4pc Bathroom
9'4'' x 7'0''
Basement
Other
26'2'' x 23'5''
Main level
Living room
13'5'' x 12'7''
Kitchen
13'2'' x 13'4''
Dining room
10'0'' x 10'0''
Bedroom
13'8'' x 9'3''
Bedroom
10'3'' x 9'7''
4pc Bathroom
9'4'' x 7'0''
Basement
Other
26'2'' x 23'5''
Courtesy of Re/Max Twin City Realty Inc
Book a Showing for this property
Please note that filling out this form you'll be registered and your phone number without the +1 part will be used as a password.



