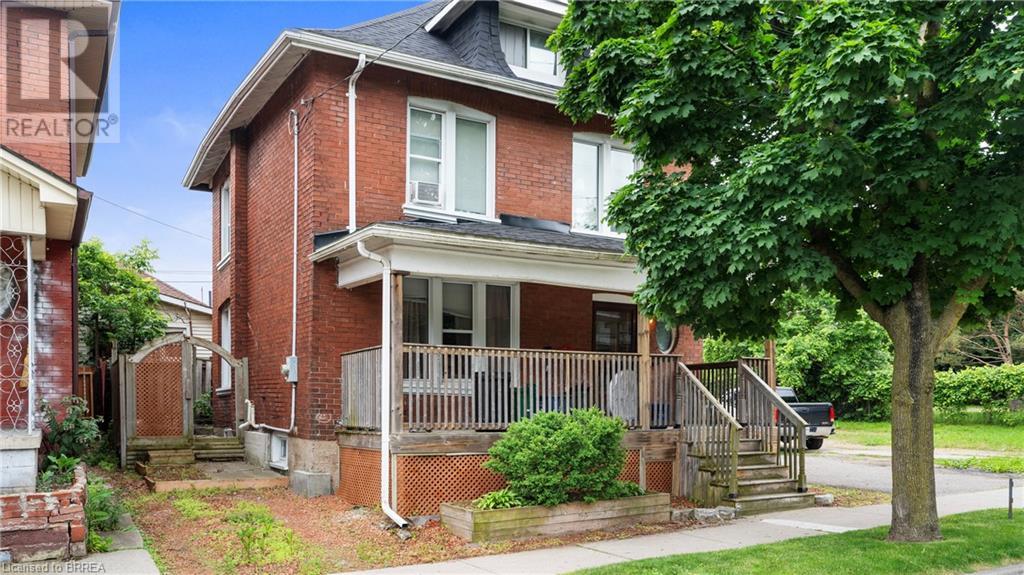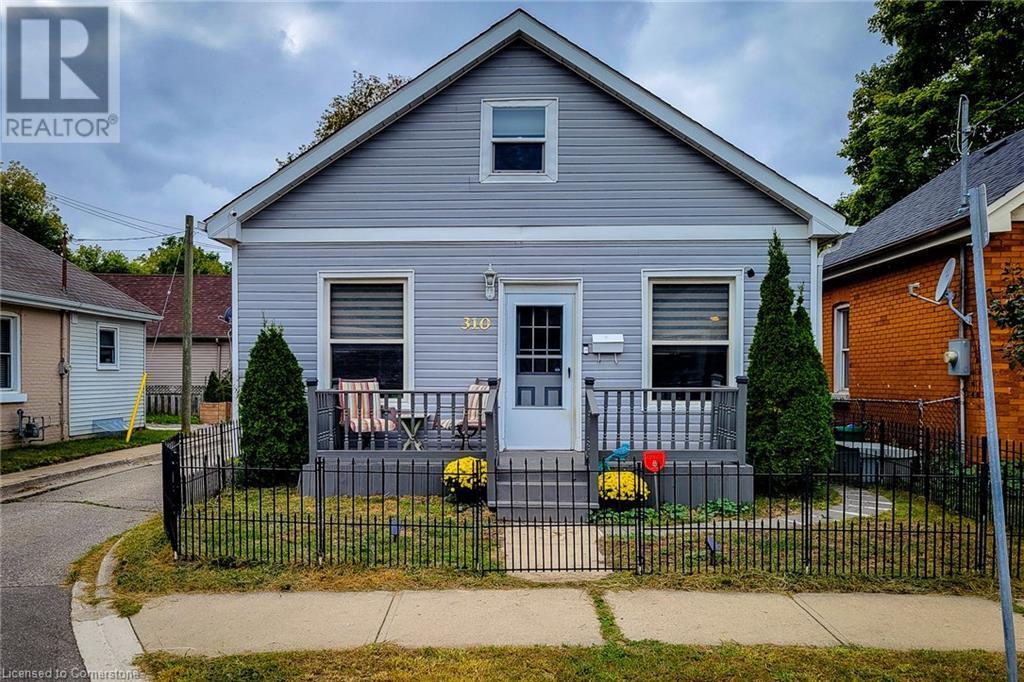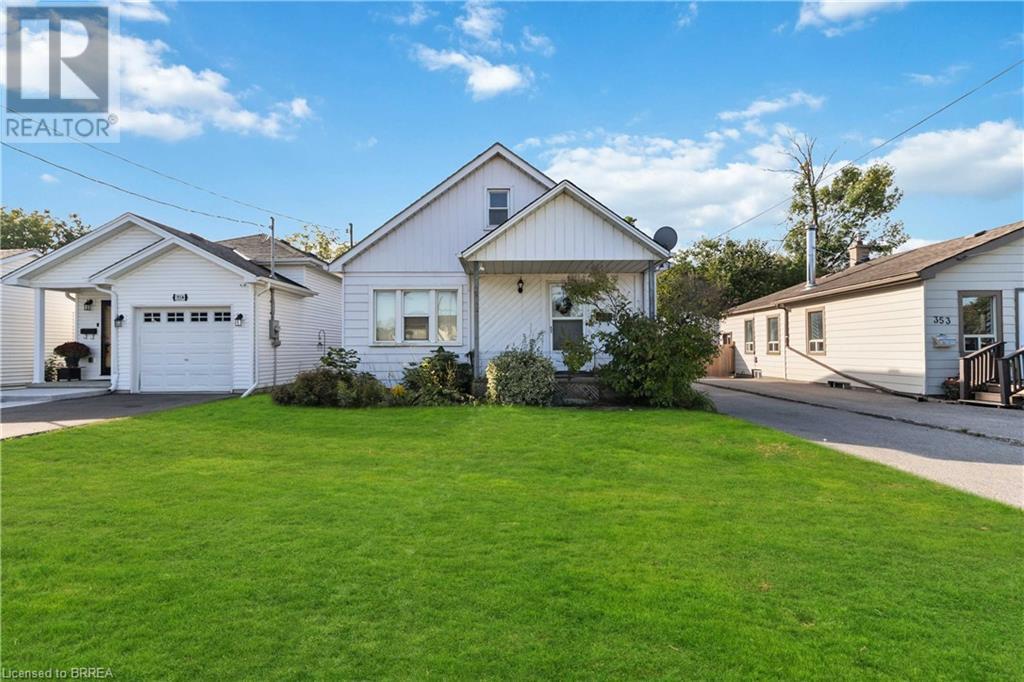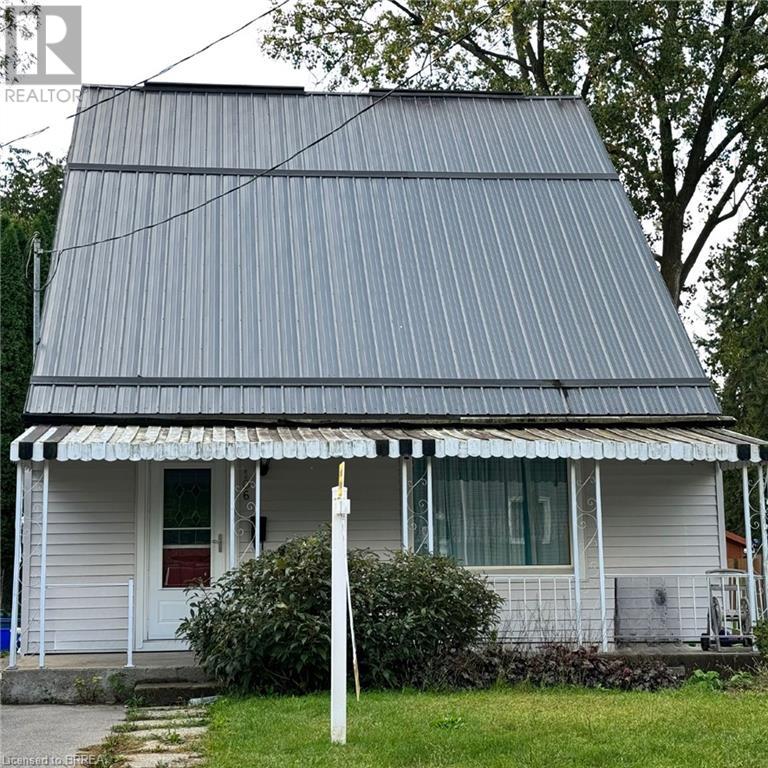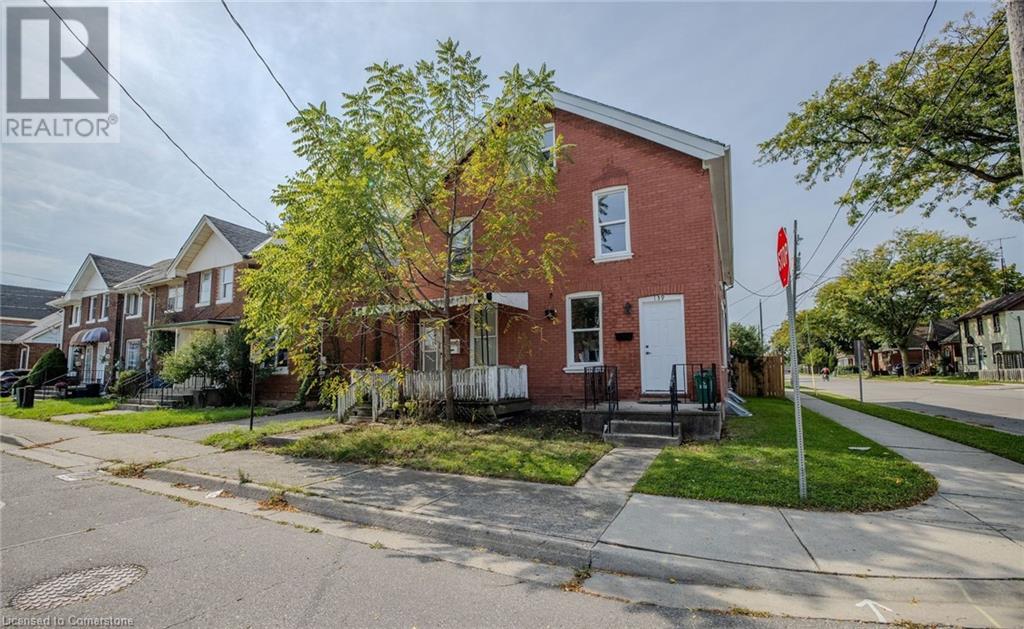Free account required
Unlock the full potential of your property search with a free account! Here's what you'll gain immediate access to:
- Exclusive Access to Every Listing
- Personalized Search Experience
- Favorite Properties at Your Fingertips
- Stay Ahead with Email Alerts


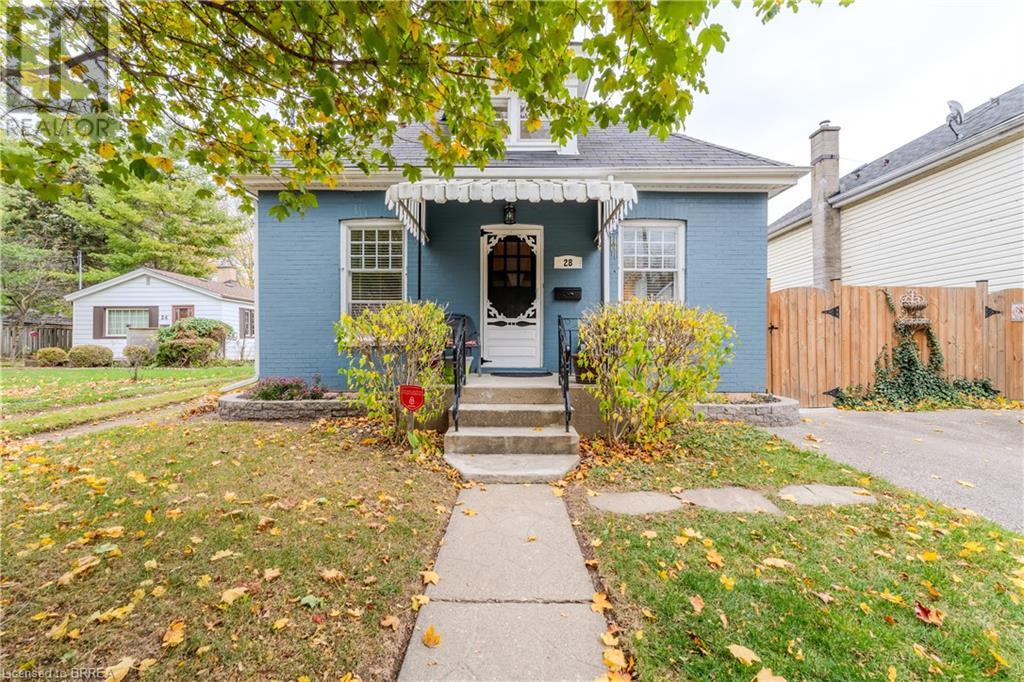


$449,900
28 FOSTER Street
Brantford, Ontario, N3S2A8
MLS® Number: 40671044
Property description
Beautiful, lovingly maintained Brantford Brick Cottage, only steps to the bike trails and under a 5 minute walk to the Grand River. This home is a perfect balance of respectfully updating while keeping the historic charm intact Located on a quiet street, which is a little community within itself with neighbouring homes who also take pride in ownership. Open concept, living room, dining room overlooking tasteful kitchen with lots of cupboards and breakfast bar. Two main floor bedrooms and four piece bathroom. Upper level has large bright loft that would make a great Primary Bedroom with room for a king sized bed. Additional attic space leaves room for even more loft expansion. Private fenced yard with deck, perennial gardens and raised beds.
Building information
Type
House
Appliances
Dryer, Refrigerator, Stove, Washer
Architectural Style
Bungalow
Basement Development
Unfinished
Basement Type
Partial (Unfinished)
Construction Style Attachment
Detached
Cooling Type
Central air conditioning
Exterior Finish
Brick
Foundation Type
Unknown
Heating Fuel
Natural gas
Heating Type
Forced air
Size Interior
999 sqft
Stories Total
1
Utility Water
Municipal water
Land information
Amenities
Park, Place of Worship, Playground, Public Transit
Sewer
Municipal sewage system
Size Depth
66 ft
Size Frontage
33 ft
Size Total
under 1/2 acre
Rooms
Main level
Living room/Dining room
13'6'' x 20'2''
Kitchen
9'7'' x 14'11''
Bedroom
9'3'' x 10'10''
Bedroom
9'2'' x 9'3''
4pc Bathroom
4'10'' x 7'10''
Mud room
7'11'' x 12'0''
Basement
Laundry room
14'1'' x 22'6''
Utility room
11'2'' x 11'5''
Second level
Bedroom
9'11'' x 11'11''
Courtesy of Re/Max Twin City Realty Inc
Book a Showing for this property
Please note that filling out this form you'll be registered and your phone number without the +1 part will be used as a password.
