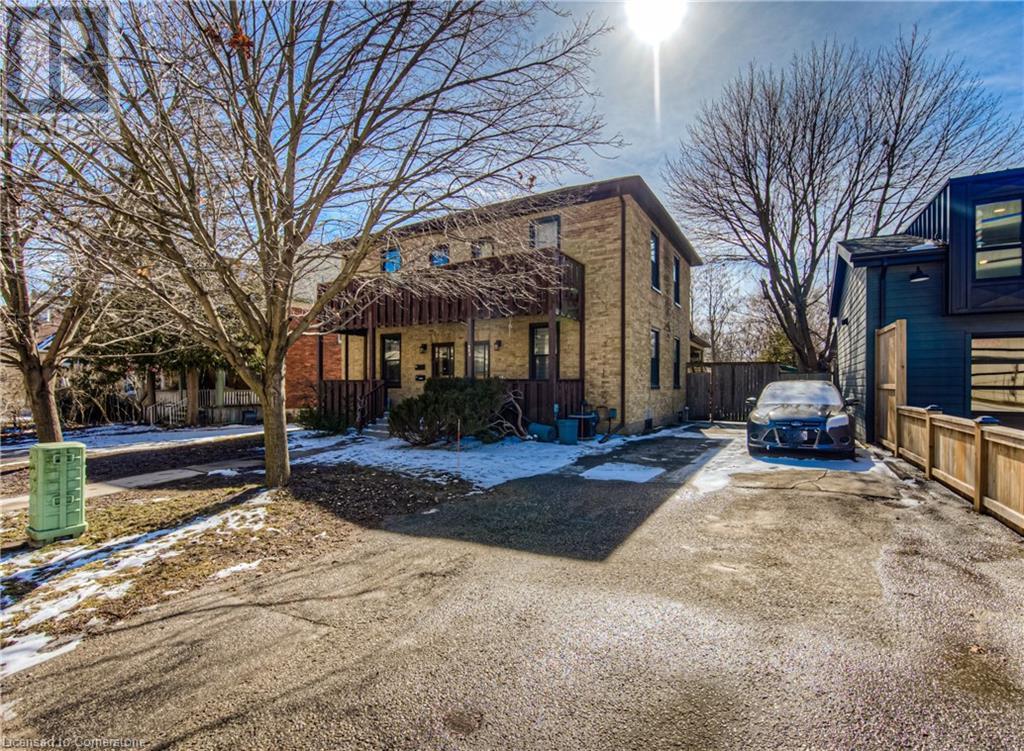Free account required
Unlock the full potential of your property search with a free account! Here's what you'll gain immediate access to:
- Exclusive Access to Every Listing
- Personalized Search Experience
- Favorite Properties at Your Fingertips
- Stay Ahead with Email Alerts





$1,285,000
185 PARK Street
Waterloo, Ontario, N2L1Y7
MLS® Number: 40669310
Property description
Welcome to this impressive triplex home located in a highly sought-after neighborhood in Uptown Waterloo, just across the street from Sun Life Financial. This prime location offers convenience and accessibility, with the Allen LRT station, Grand River Hospital, and Belmont Village all within a short walk. The property's desirable location presents an excellent investment opportunity for redevelopment, with the added benefit of a strong holding income. Whether you're an investor looking to capitalize on the potential for future development or seeking an income-generating property, this triplex offers the best of both worlds. For those interested in expansion or further development, the property can be purchased together with 189,181,177,173 Park St & 35 John St. These properties provide ample space for potential redevelopment projects. This new official plan opens up a world of possibilities for the future, whether it be constructing additional residential units, mixed-use spaces, or new high-rise developments. Uptown Waterloo is a vibrant and thriving neighbourhood, known for its lively atmosphere, trendy shops, and diverse dining options. The area attracts professionals, students, and families alike, making it an ideal location for investment and development opportunities. Don't miss out on this exceptional chance to invest in a large triplex property with redevelopment potential in one of Waterloo's most desirable neighbourhoods.
Building information
Type
House
Appliances
Water meter
Architectural Style
3 Level
Basement Development
Unfinished
Basement Type
Full (Unfinished)
Construction Style Attachment
Detached
Cooling Type
Wall unit
Exterior Finish
Vinyl siding
Foundation Type
Stone
Heating Type
Radiant heat
Size Interior
2800 sqft
Stories Total
3
Utility Water
Municipal water
Land information
Amenities
Hospital
Sewer
Municipal sewage system
Size Depth
122 ft
Size Frontage
44 ft
Size Total
under 1/2 acre
Rooms
Main level
Kitchen
12'1'' x 13'0''
4pc Bathroom
7'11'' x 6'5''
Living room
14'0'' x 12'0''
Kitchen
10'11'' x 12'10''
Bedroom
13'2'' x 10'10''
Living room
16'9'' x 15'11''
3pc Bathroom
7'0'' x 3'5''
Basement
Other
4'4'' x 7'0''
Third level
Bedroom
17'5'' x 12'5''
Second level
Bedroom
14'7'' x 14'5''
3pc Bathroom
9'3'' x 6'9''
Dining room
15'4'' x 14'11''
Kitchen
10'5'' x 10'4''
Living room
16'9'' x 15'2''
Bedroom
10'5'' x 12'6''
Main level
Kitchen
12'1'' x 13'0''
4pc Bathroom
7'11'' x 6'5''
Living room
14'0'' x 12'0''
Kitchen
10'11'' x 12'10''
Bedroom
13'2'' x 10'10''
Living room
16'9'' x 15'11''
3pc Bathroom
7'0'' x 3'5''
Basement
Other
4'4'' x 7'0''
Third level
Bedroom
17'5'' x 12'5''
Second level
Bedroom
14'7'' x 14'5''
3pc Bathroom
9'3'' x 6'9''
Dining room
15'4'' x 14'11''
Kitchen
10'5'' x 10'4''
Living room
16'9'' x 15'2''
Bedroom
10'5'' x 12'6''
Main level
Kitchen
12'1'' x 13'0''
4pc Bathroom
7'11'' x 6'5''
Living room
14'0'' x 12'0''
Kitchen
10'11'' x 12'10''
Bedroom
13'2'' x 10'10''
Living room
16'9'' x 15'11''
3pc Bathroom
7'0'' x 3'5''
Basement
Other
4'4'' x 7'0''
Third level
Bedroom
17'5'' x 12'5''
Second level
Bedroom
14'7'' x 14'5''
3pc Bathroom
9'3'' x 6'9''
Dining room
15'4'' x 14'11''
Kitchen
10'5'' x 10'4''
Living room
16'9'' x 15'2''
Bedroom
10'5'' x 12'6''
Courtesy of Sotheby's International Realty Canada, Brokerage
Book a Showing for this property
Please note that filling out this form you'll be registered and your phone number without the +1 part will be used as a password.









