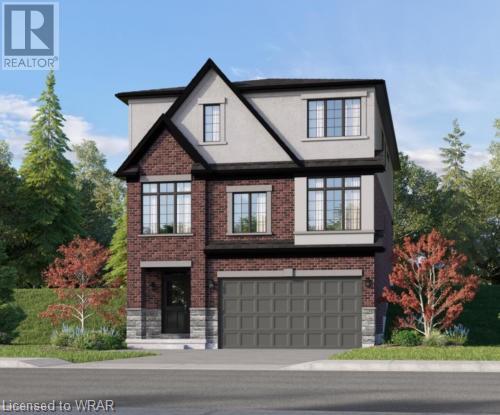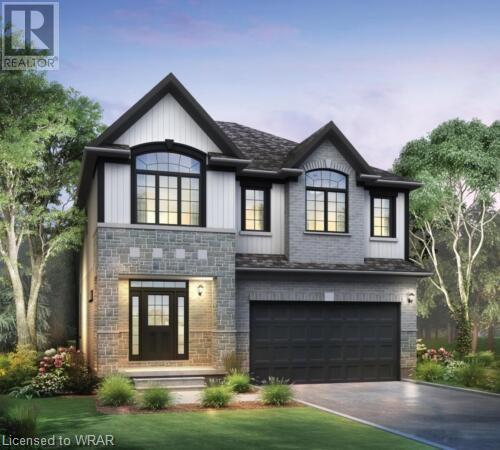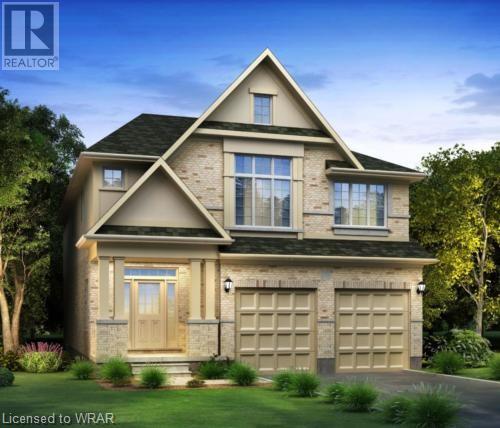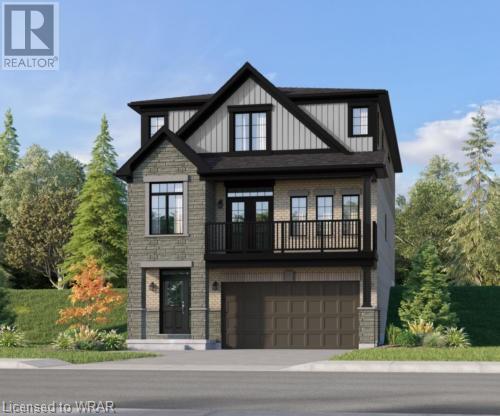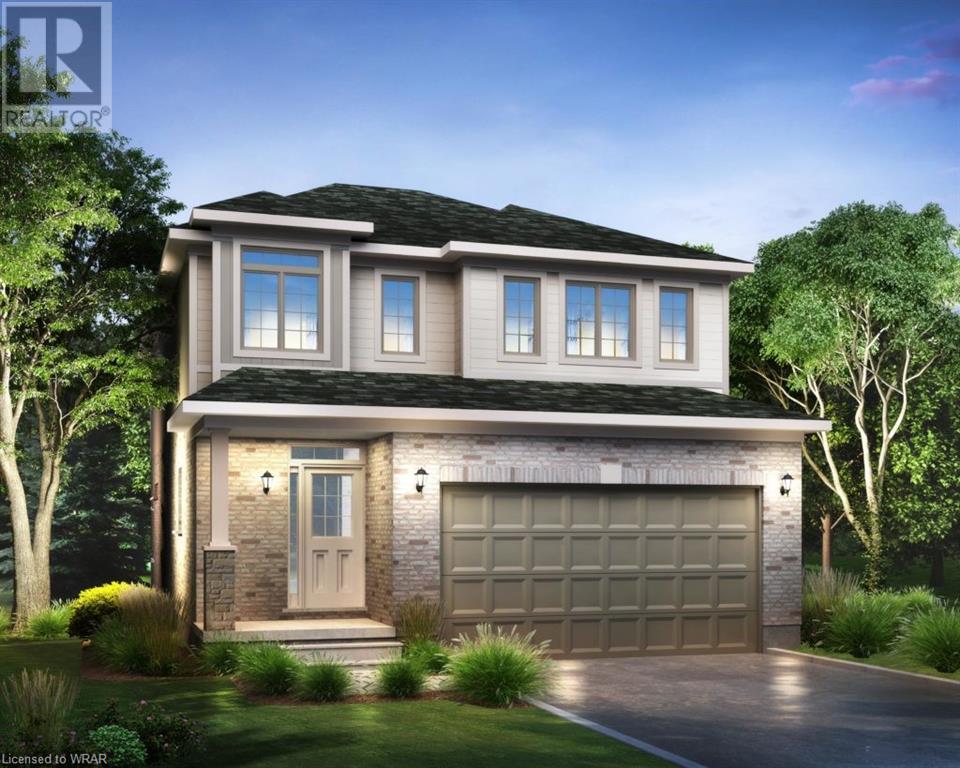Free account required
Unlock the full potential of your property search with a free account! Here's what you'll gain immediate access to:
- Exclusive Access to Every Listing
- Personalized Search Experience
- Favorite Properties at Your Fingertips
- Stay Ahead with Email Alerts





$1,300,000
416 CLAIRBROOK Crescent
Waterloo, Ontario, N2L5V7
MLS® Number: 40633935
Property description
Welcome to this exquisite 3,783 total sq. ft. residence in the sought-after Beechwood neighborhood! This stunning 4-bedroom, 4-bathroom home, complete with two kitchens, has been renovated with over $200K invested in modern upgrades. The bright, open-concept design offers expansive living spaces, perfect for a growing family. The main floor features a seamless flow between a formal living room and a cozy family room, and a beautifully appointed kitchen, an elegant dining room, and a charming breakfast area. Upstairs, you’ll find four generously sized bedrooms, each designed with comfort in mind. The fully finished basement offers a second kitchen, two large recreational rooms, and a dedicated office space, providing endless possibilities for entertaining or multi-generational living. The entire house has been stripped to the studs, reinsulated with R22 insulation, and fitted with new drywall throughout. The main and upper floors showcase 3/4-inch engineered oak hardwood, and most windows have been replaced to enhance energy efficiency. Additional upgrades include a new driveway, concrete walkways, a new water heater, and much more. For a complete list of renovations, please ask your Realtor. This home is nestled in one of the most sought-after neighborhoods, known for its convenient proximity to urban amenities and its vibrant community spirit. The Beechwood North Neighborhood Association offers access to a community tennis court, pool, and year-round family activities for an annual membership fee (https://www.beechwoodnorth.com/home). Enjoy the close proximity to University of Waterloo and Wilfrid Laurier University, Waterloo Tech Park, the upcoming new hospital. Whether you’re looking for a perfect family home or a space to entertain, this residence is ready to welcome you.
Building information
Type
House
Appliances
Central Vacuum, Dishwasher, Dryer, Refrigerator, Stove, Water softener, Washer, Garage door opener
Architectural Style
2 Level
Basement Development
Finished
Basement Type
Full (Finished)
Constructed Date
1977
Construction Style Attachment
Detached
Cooling Type
Central air conditioning
Exterior Finish
Brick, Vinyl siding
Foundation Type
Poured Concrete
Half Bath Total
1
Heating Type
Forced air
Size Interior
3783 sqft
Stories Total
2
Utility Water
Municipal water
Land information
Amenities
Park, Public Transit, Shopping
Sewer
Municipal sewage system
Size Depth
110 ft
Size Frontage
60 ft
Size Total
under 1/2 acre
Rooms
Main level
Kitchen
12'8'' x 19'11''
Dining room
10'8'' x 19'11''
Living room
17'10'' x 11'3''
Foyer
10'2'' x 8'4''
Family room
16'10'' x 14'6''
Breakfast
7'0'' x 8'5''
2pc Bathroom
Measurements not available
Basement
Recreation room
30'0'' x 11'4''
Kitchen
9'0'' x 11'4''
Recreation room
18'0'' x 11'4''
Office
10'7'' x 11'4''
Utility room
11'9'' x 15'7''
4pc Bathroom
Measurements not available
Second level
Primary Bedroom
19'5'' x 13'1''
Bedroom
14'9'' x 12'1''
Bedroom
12'2'' x 14'7''
Bedroom
12'2'' x 10'7''
4pc Bathroom
Measurements not available
4pc Bathroom
Measurements not available
Main level
Kitchen
12'8'' x 19'11''
Dining room
10'8'' x 19'11''
Living room
17'10'' x 11'3''
Foyer
10'2'' x 8'4''
Family room
16'10'' x 14'6''
Breakfast
7'0'' x 8'5''
2pc Bathroom
Measurements not available
Basement
Recreation room
30'0'' x 11'4''
Kitchen
9'0'' x 11'4''
Recreation room
18'0'' x 11'4''
Office
10'7'' x 11'4''
Utility room
11'9'' x 15'7''
4pc Bathroom
Measurements not available
Second level
Primary Bedroom
19'5'' x 13'1''
Bedroom
14'9'' x 12'1''
Bedroom
12'2'' x 14'7''
Bedroom
12'2'' x 10'7''
4pc Bathroom
Measurements not available
4pc Bathroom
Measurements not available
Courtesy of RE/MAX TWIN CITY REALTY INC. BROKERAGE-2
Book a Showing for this property
Please note that filling out this form you'll be registered and your phone number without the +1 part will be used as a password.

