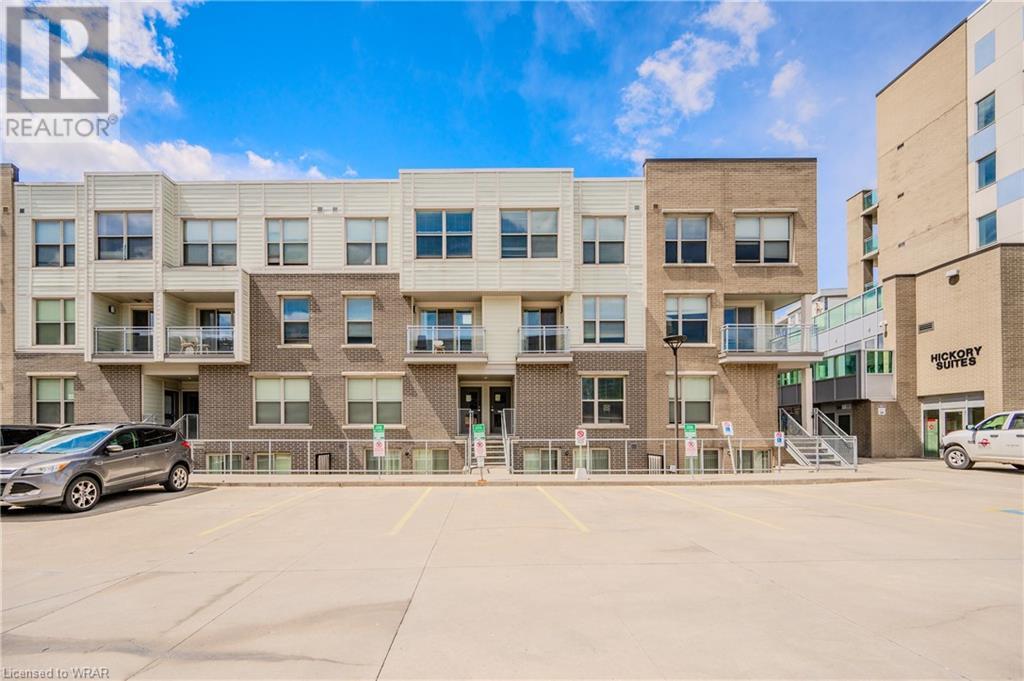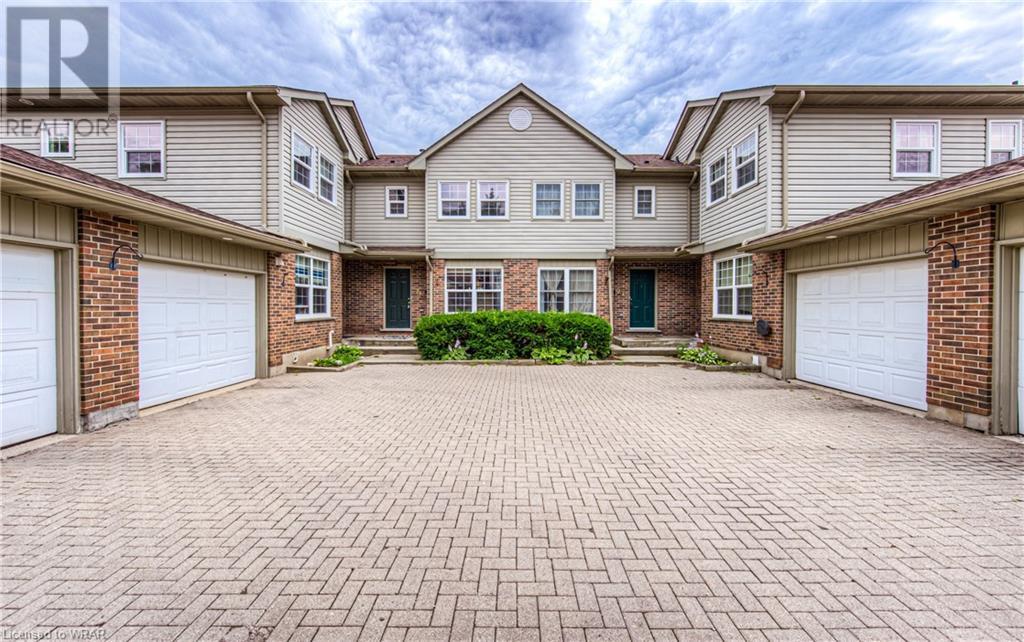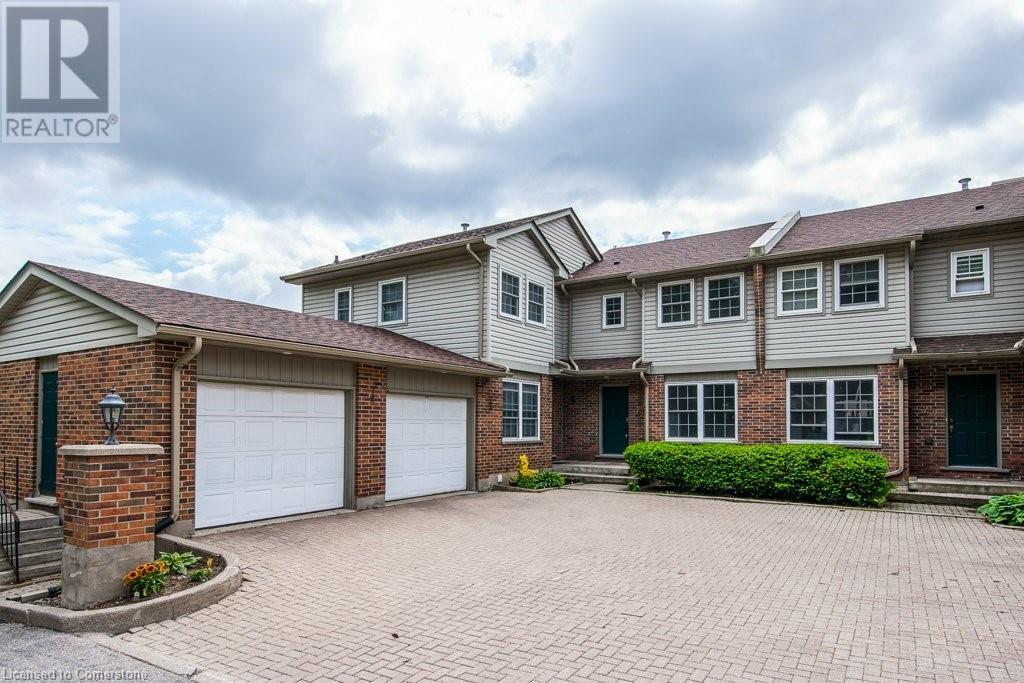Free account required
Unlock the full potential of your property search with a free account! Here's what you'll gain immediate access to:
- Exclusive Access to Every Listing
- Personalized Search Experience
- Favorite Properties at Your Fingertips
- Stay Ahead with Email Alerts





$599,900
365 BENNINGTON Gate Unit# 13
Waterloo, Ontario, N2T2L1
MLS® Number: 40668993
Property description
Discover exceptional living in Waterloo’s prestigious Upper Beechwood community with this spacious 2+1 bedroom, 3.5 bathroom townhome condo. Offering 1,500 sq ft of well-appointed living space, plus an additional 512 sq ft in the finished basement, this home combines style, functionality, and quiet living. The bright and open-concept main level features an eat-in kitchen, dining area, and a comfortable living space; perfect for family gatherings and entertaining. The upper level includes a generous primary bedroom with an en-suite bathroom and ample closet space, bonus living area for a home office or family room, along with a second bedroom and full bath. The finished basement offers endless possibilities, featuring a versatile layout ideal for an additional bedroom, a home gym, or a recreational room—complete with a 3-piece bathroom for added convenience. With an attached garage, a cozy backyard for outdoor relaxation, and access to a complex pool, this home provides everything you need for a balanced lifestyle. Situated in the desirable Upper Beechwood community, you’ll enjoy the charm of this well-established neighborhood, with nearby parks, schools, shopping, and easy access to Waterloo’s amenities. This townhome is perfect for families, professionals, and down-sizers seeking comfort, convenience, and community living. Don’t miss your chance to make this sought-after address your new home!
Building information
Type
Row / Townhouse
Appliances
Dishwasher, Refrigerator, Water softener, Washer, Window Coverings, Garage door opener
Architectural Style
2 Level
Basement Development
Finished
Basement Type
Full (Finished)
Constructed Date
1991
Construction Style Attachment
Attached
Cooling Type
Central air conditioning
Exterior Finish
Brick, Vinyl siding
Fixture
Ceiling fans
Half Bath Total
1
Heating Fuel
Natural gas
Heating Type
Forced air
Size Interior
2058 sqft
Stories Total
2
Utility Water
Municipal water
Land information
Amenities
Playground, Schools, Shopping
Sewer
Municipal sewage system
Size Total
under 1/2 acre
Rooms
Main level
Dinette
7'10'' x 7'8''
Kitchen
11'8'' x 8'1''
Living room
14'0'' x 12'2''
Dining room
12'10'' x 10'7''
2pc Bathroom
Measurements not available
Foyer
Measurements not available
Basement
3pc Bathroom
Measurements not available
Bedroom
14'3'' x 11'11''
Recreation room
20'0'' x 10'6''
Laundry room
Measurements not available
Second level
4pc Bathroom
Measurements not available
Bedroom
13'2'' x 8'11''
Full bathroom
Measurements not available
Primary Bedroom
14'6'' x 14'5''
Family room
18'6'' x 11'4''
Courtesy of LEAP REAL ESTATE SERVICES INC.
Book a Showing for this property
Please note that filling out this form you'll be registered and your phone number without the +1 part will be used as a password.









