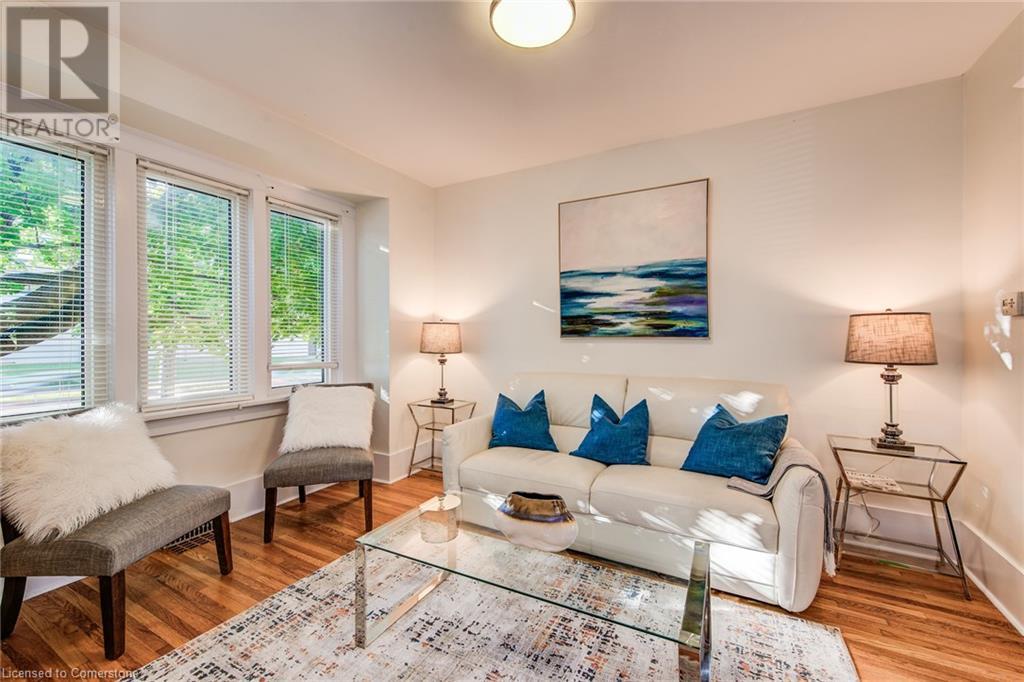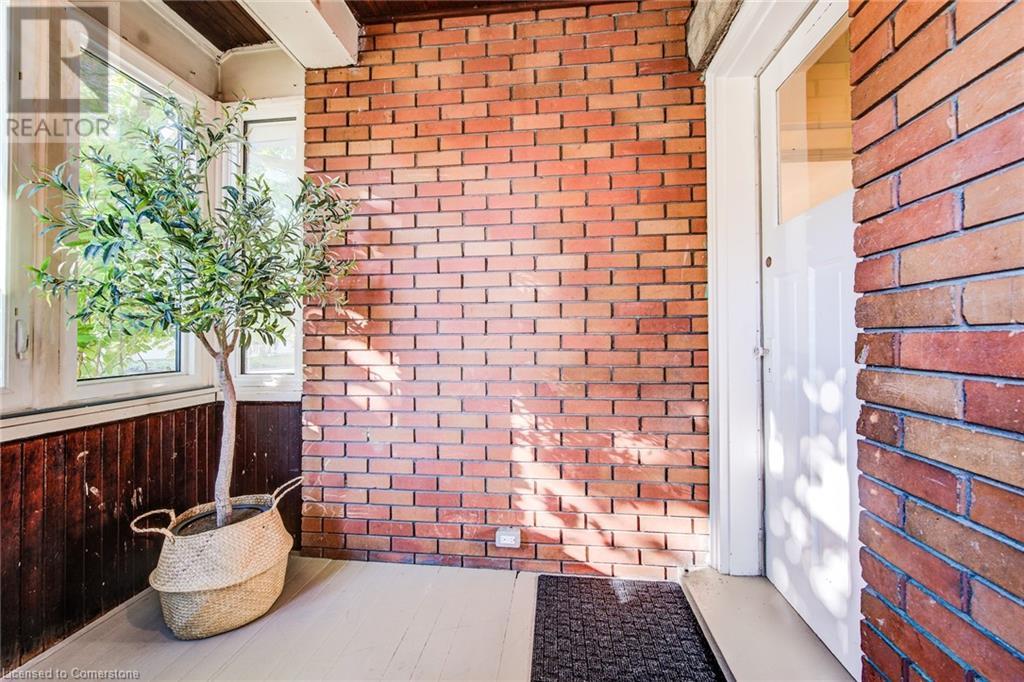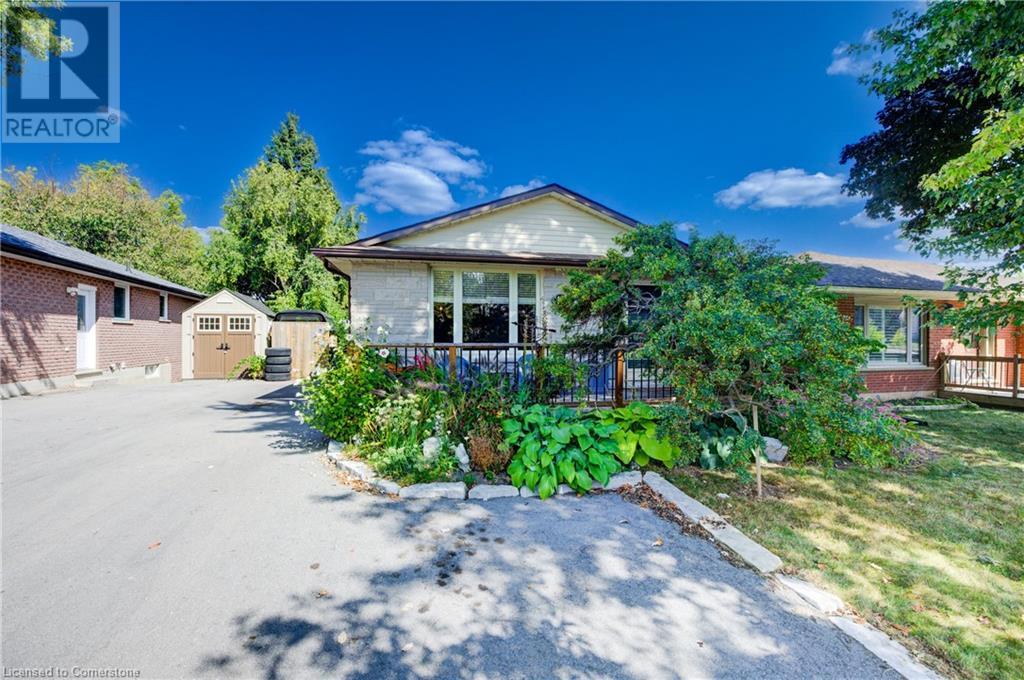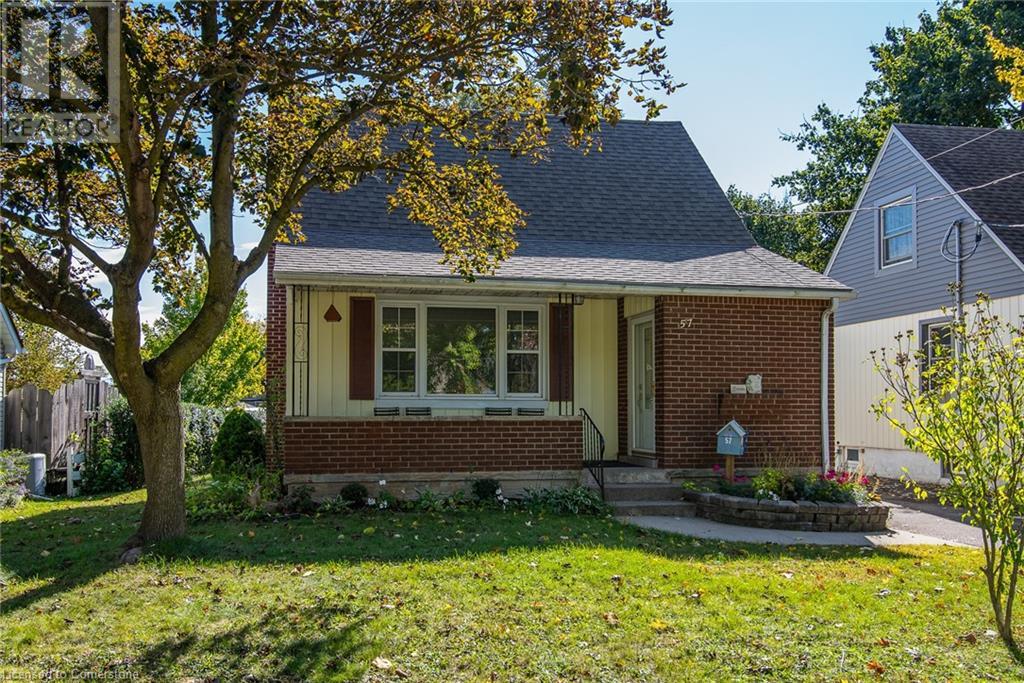Free account required
Unlock the full potential of your property search with a free account! Here's what you'll gain immediate access to:
- Exclusive Access to Every Listing
- Personalized Search Experience
- Favorite Properties at Your Fingertips
- Stay Ahead with Email Alerts





$649,000
120 GLASGOW Street
Kitchener, Ontario, N2G2G9
MLS® Number: 40660645
Property description
This well-built brick home is in one of the most unbeatable and desirable locations and offers incredible potential. Just steps from Belmont Village and vibrant Uptown Waterloo, you can walk to trendy cafes, shops, restaurants, the Iron Horse Trail and more. Both Grand River Hospital and Catalyst 137 are just down the street plus it’s close to the LRT and multiple bus routes, making this an excellent choice for both end-users or investors alike. This 3-bedroom home has been lovingly maintained by its long-time owner and offers the perfect foundation for a first-time homebuyer or savvy investor looking to add value. Hardwood floors, stainless steel appliances, lots of natural light and character, and the recently partially finished basement are just some of the perks of this home. Don’t miss out on this hidden gem in a sought-after location!
Building information
Type
House
Appliances
Dryer, Freezer, Microwave, Refrigerator, Stove, Washer
Architectural Style
2 Level
Basement Development
Partially finished
Basement Type
Full (Partially finished)
Constructed Date
1927
Construction Style Attachment
Detached
Cooling Type
Window air conditioner
Exterior Finish
Aluminum siding, Brick
Foundation Type
Unknown
Heating Fuel
Natural gas
Heating Type
Forced air
Size Interior
952.8 sqft
Stories Total
2
Utility Water
Municipal water
Land information
Amenities
Hospital, Park, Public Transit
Sewer
Municipal sewage system
Size Depth
90 ft
Size Frontage
30 ft
Size Irregular
0
Size Total
0|under 1/2 acre
Rooms
Main level
Kitchen
11'5'' x 10'6''
Dining room
11'5'' x 7'11''
Living room
12'10'' x 11'2''
Second level
4pc Bathroom
5'4'' x 8'1''
Primary Bedroom
13'10'' x 10'2''
Bedroom
12'6'' x 8'11''
Bedroom
11'5'' x 7'8''
Courtesy of SMART FROM HOME REALTY LIMITED
Book a Showing for this property
Please note that filling out this form you'll be registered and your phone number without the +1 part will be used as a password.









