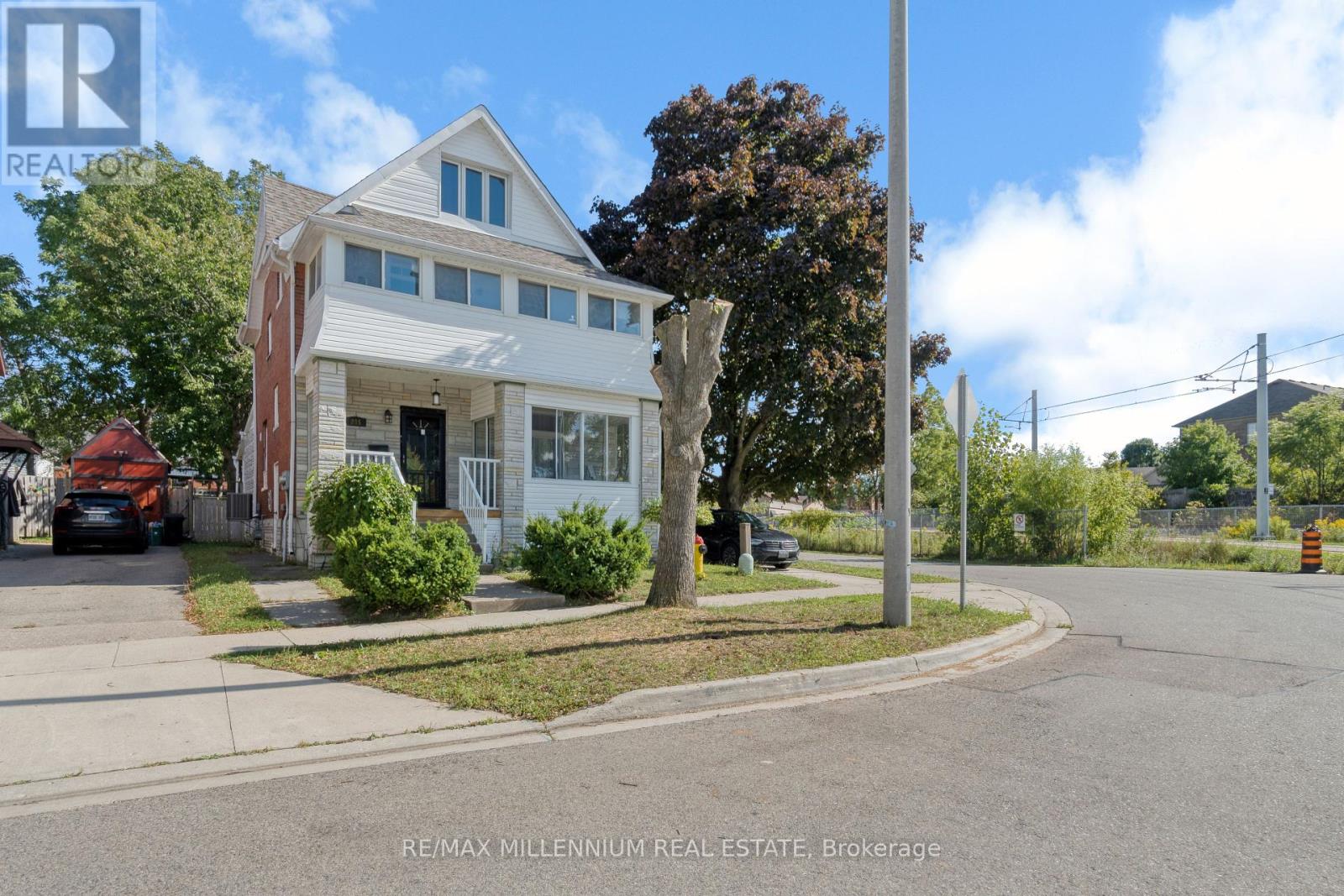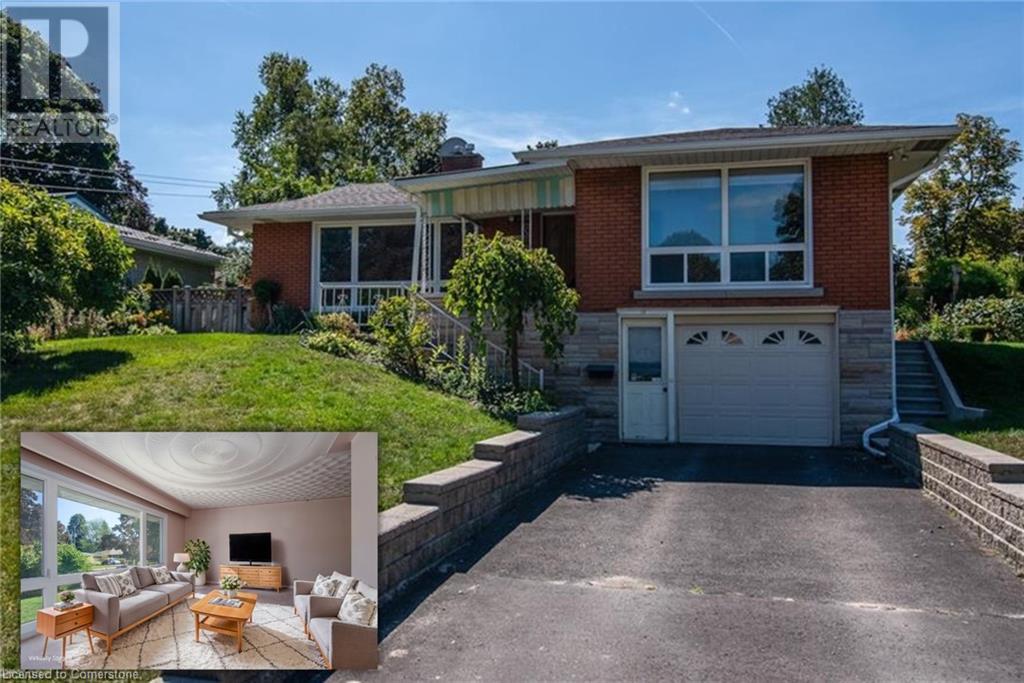Free account required
Unlock the full potential of your property search with a free account! Here's what you'll gain immediate access to:
- Exclusive Access to Every Listing
- Personalized Search Experience
- Favorite Properties at Your Fingertips
- Stay Ahead with Email Alerts





$699,900
7 WYCLIFFE Place
Kitchener, Ontario, N2M5J6
MLS® Number: 40654982
Property description
This 3 bedroom, 2 bath home is one to add to the must see list. The expensive stuff is done. Beautifully redesigned and remodelled last year to create a large open concept layout with a beautiful new kitchen featuring a large centre island and new over the range microwave. The main floor is now a perfect place to gather for family time or entertaining. Just off the dining area the glass doors lead to a covered deck which is perfect for extending the living space outdoors. The backyard is very large with 2 sheds and plenty of space to add a pool plus have plenty of lawn remaining for kids and pets. The basement is finished and has all the plumbing roughed in to add another bathroom if needed. The deck was done 5 years ago, Windows 7-8 years ago, Eaves 5-6 years ago.
Building information
Type
House
Appliances
Dishwasher, Dryer, Refrigerator, Stove, Water softener, Washer, Microwave Built-in
Architectural Style
2 Level
Basement Development
Finished
Basement Type
Full (Finished)
Constructed Date
1988
Construction Style Attachment
Detached
Cooling Type
Central air conditioning
Exterior Finish
Brick, Vinyl siding
Foundation Type
Poured Concrete
Half Bath Total
1
Heating Fuel
Natural gas
Heating Type
Forced air
Size Interior
1642 sqft
Stories Total
2
Utility Water
Municipal water
Land information
Access Type
Highway access
Amenities
Park, Place of Worship, Playground, Public Transit, Schools, Shopping
Sewer
Municipal sewage system
Size Depth
133 ft
Size Frontage
69 ft
Size Total
under 1/2 acre
Rooms
Main level
Living room
15'9'' x 10'9''
Dining room
14'0'' x 11'7''
Kitchen
12'4'' x 10'7''
2pc Bathroom
4'9'' x 4'5''
Basement
Recreation room
20'6'' x 14'1''
Laundry room
13'0'' x 9'2''
Other
Measurements not available
Second level
Primary Bedroom
11'3'' x 10'4''
Bedroom
10'11'' x 7'11''
Bedroom
9'10'' x 8'3''
4pc Bathroom
11'5'' x 4'5''
Courtesy of RE/MAX REAL ESTATE CENTRE INC., BROKERAGE
Book a Showing for this property
Please note that filling out this form you'll be registered and your phone number without the +1 part will be used as a password.









