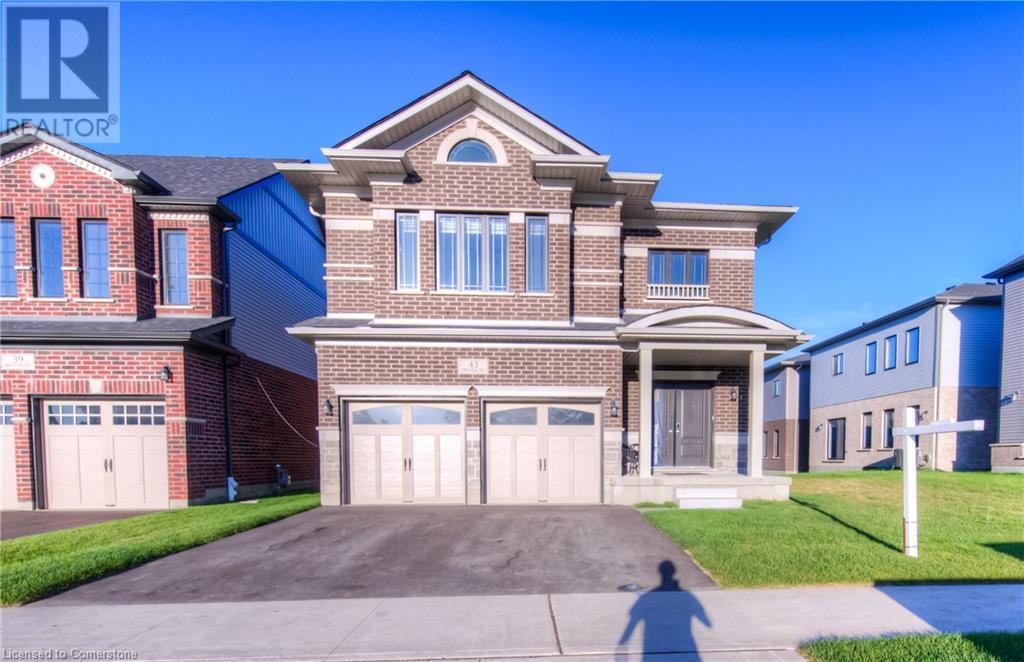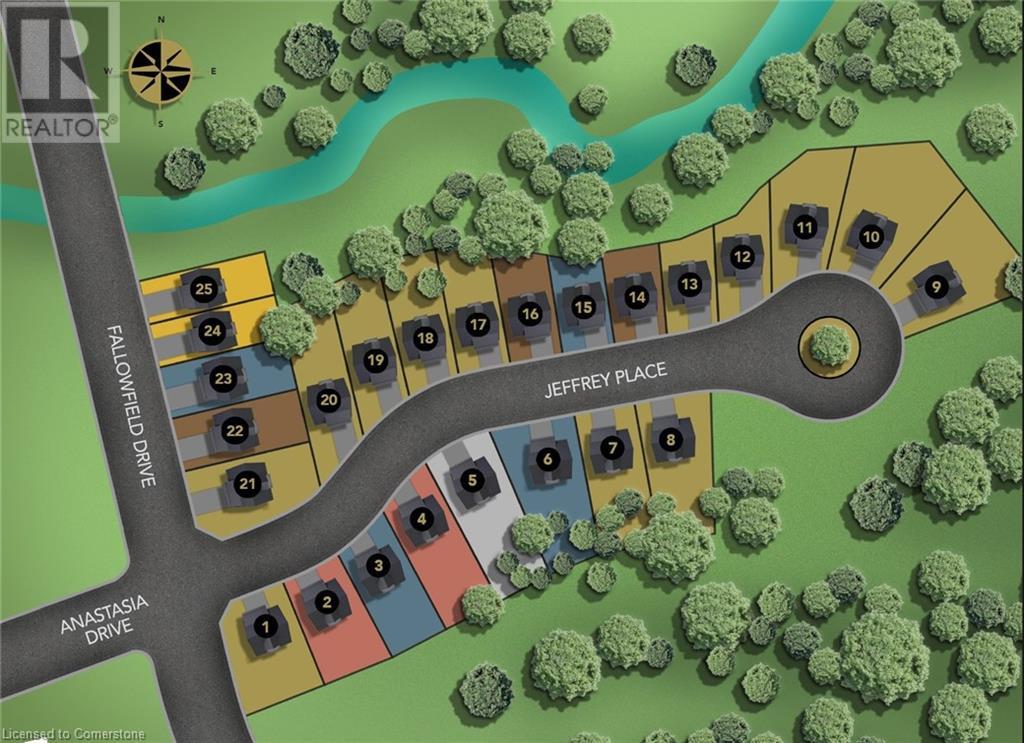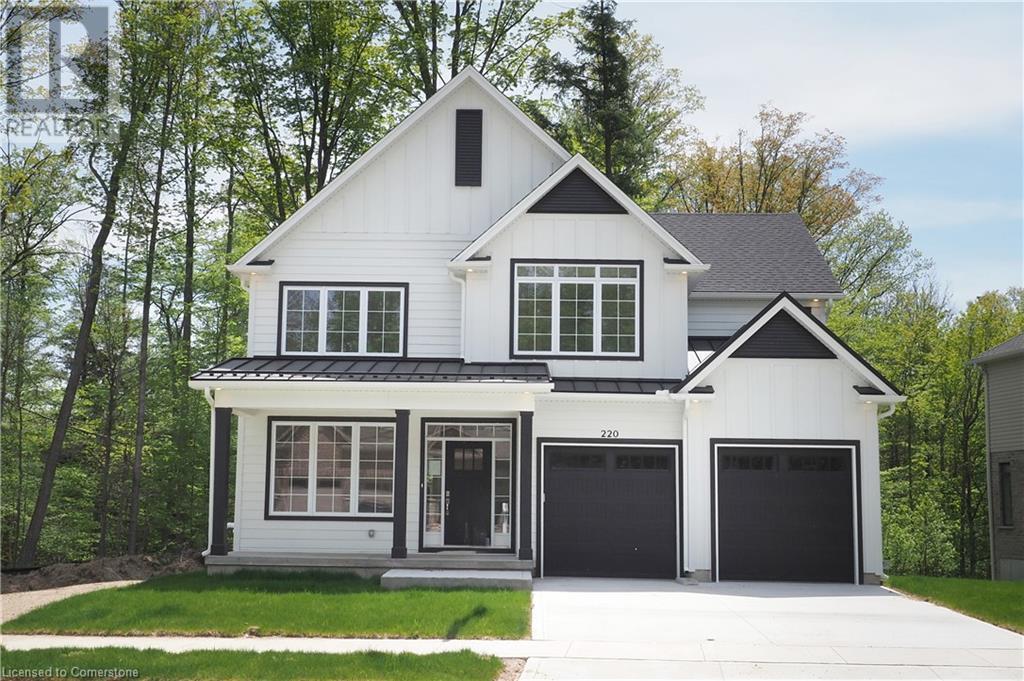Free account required
Unlock the full potential of your property search with a free account! Here's what you'll gain immediate access to:
- Exclusive Access to Every Listing
- Personalized Search Experience
- Favorite Properties at Your Fingertips
- Stay Ahead with Email Alerts





$1,680,000
300 FOREST CREEK DRIVE
Kitchener, Ontario, N2R0M6
MLS® Number: X9231433
Property description
Fernbrook-Built Luxury House Located In Executive Residence Forest Creek/Doon South Community, Facing A Pond & Backing to A Ravine, It Provides A Serene And Exclusive Setting. About 3200 Sqft Above Ground, Main Floor 10' Ceiling, 2nd Floor 9' Ceiling, Bsmt 9' Ceiling, Walk Out Basement, Great Floorplan, Great Location Close To Public School, Shopping Plaza & Minutes to Hwy 401.
Building information
Type
House
Appliances
Water softener, Dishwasher, Dryer, Range, Refrigerator, Stove, Washer, Window Coverings
Basement Development
Unfinished
Basement Features
Walk out
Basement Type
N/A (Unfinished)
Construction Style Attachment
Detached
Cooling Type
Central air conditioning
Exterior Finish
Brick, Stone
Fireplace Present
Yes
Flooring Type
Hardwood, Porcelain Tile, Carpeted
Foundation Type
Concrete
Half Bath Total
1
Heating Fuel
Natural gas
Heating Type
Forced air
Size Interior
2999.975 - 3499.9705 sqft
Stories Total
2
Utility Water
Municipal water
Land information
Amenities
Schools
Sewer
Sanitary sewer
Size Depth
105 ft ,2 in
Size Frontage
45 ft ,1 in
Size Irregular
45.1 x 105.2 FT
Size Total
45.1 x 105.2 FT|under 1/2 acre
Rooms
Main level
Family room
7.01 m x 4.27 m
Eating area
3.96 m x 3.35 m
Kitchen
3.65 m x 4.15 m
Dining room
3.66 m x 3.35 m
Living room
3.66 m x 3.2 m
Second level
Bedroom 4
3.78 m x 3.5 m
Bedroom 3
3.23 m x 5 m
Bedroom 2
3.96 m x 4.08 m
Primary Bedroom
5.35 m x 3.96 m
Courtesy of CENTURY 21 KING'S QUAY REAL ESTATE INC.
Book a Showing for this property
Please note that filling out this form you'll be registered and your phone number without the +1 part will be used as a password.








