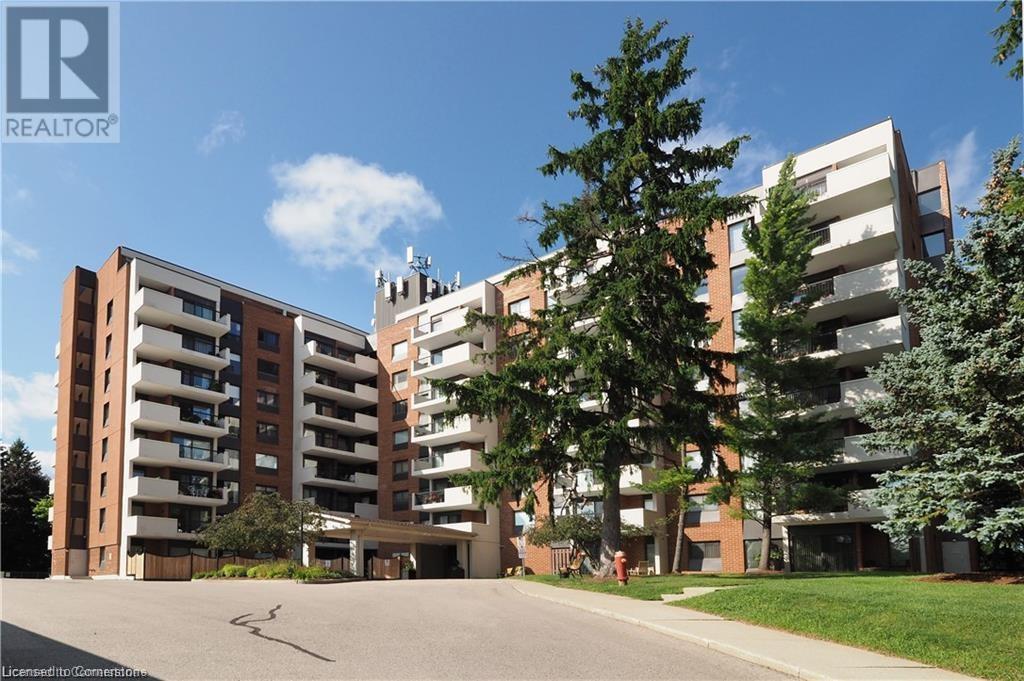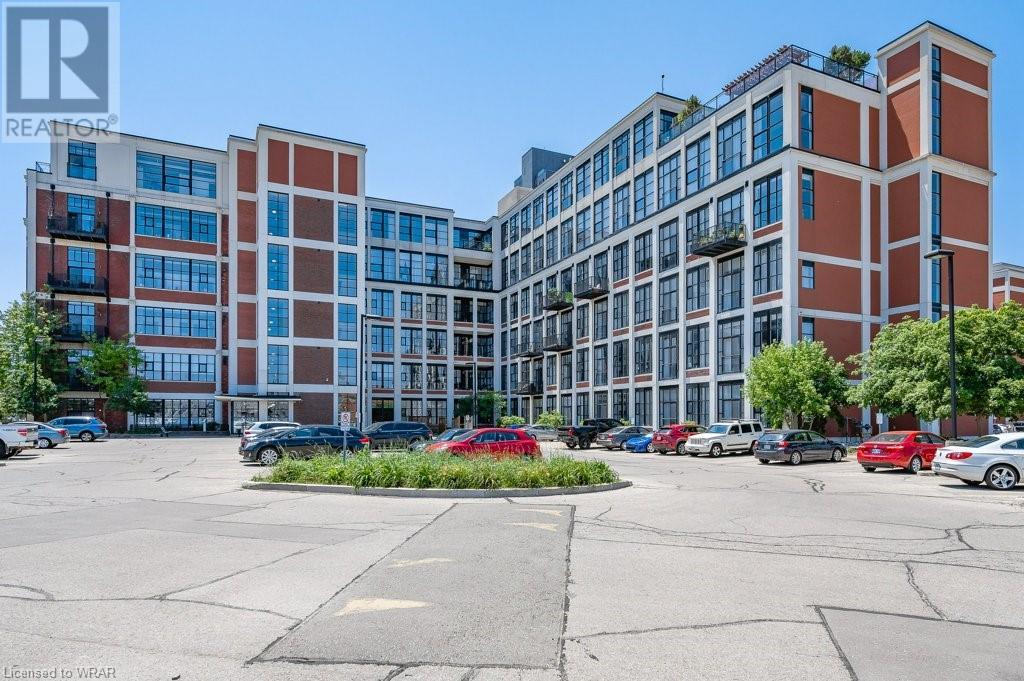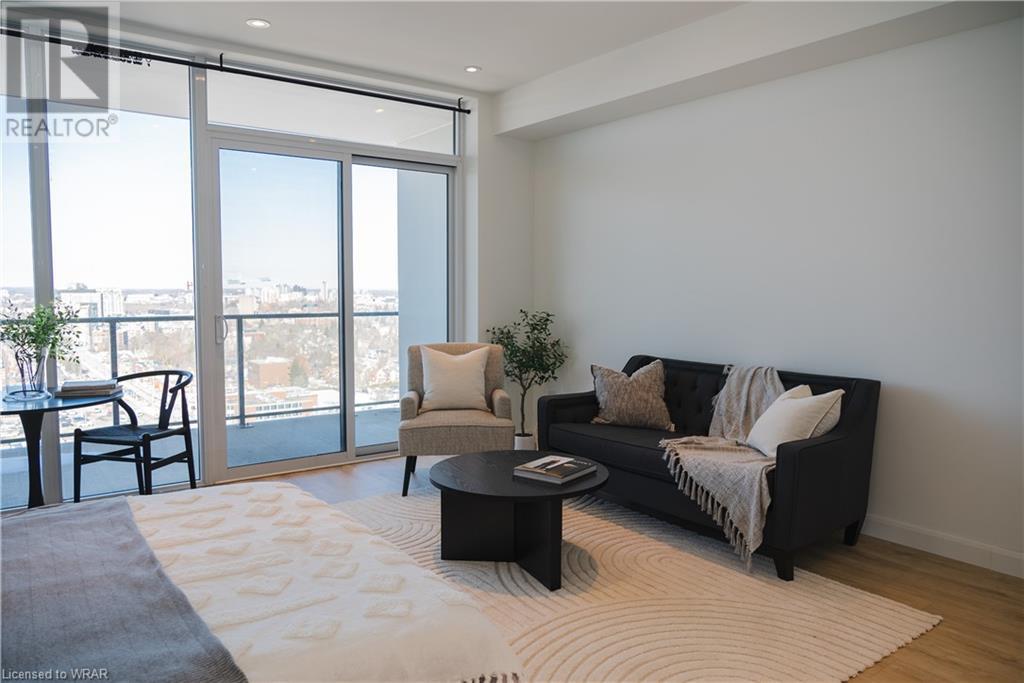Free account required
Unlock the full potential of your property search with a free account! Here's what you'll gain immediate access to:
- Exclusive Access to Every Listing
- Personalized Search Experience
- Favorite Properties at Your Fingertips
- Stay Ahead with Email Alerts





$374,900
260 SHELDON Avenue N Unit# 104
Kitchener, Ontario, N2H6P2
MLS® Number: 40655025
Property description
Here is an opportunity that doesn't come around very often. A ground floor level unit with a walkout to your own patio. This 2 bedroom,1 bathroom unit located at Spruce Grove features a secure underground assigned parking space, Indoor swimming pool, Tennis/Pickle ball court, games room, exercise room, sauna, party room and additional storage lockers [for rent].Located in a quiet mature neighborhood , this well kept condo complex is centrally located minutes from downtown Kitchener Memorial Auditorium, schools, churches and access to major highways. The 9 foot ceilings and open concept design give the unit an open friendly feeling while entertaining inside or outside on your patio. You will be impressed with how clean and quiet the building is and where pride of ownership truly shows. This unit is freshly painted with new carpet in both bedrooms and living room ready to move in. Don't miss out on this opportunity ,call today for your own private showing.
Building information
Type
Apartment
Amenities
Exercise Centre, Guest Suite, Party Room
Appliances
Microwave, Refrigerator, Stove, Hood Fan, Window Coverings
Basement Type
None
Constructed Date
1977
Construction Style Attachment
Attached
Cooling Type
Central air conditioning
Exterior Finish
Brick
Fire Protection
Smoke Detectors
Heating Type
Forced air
Size Interior
802 sqft
Stories Total
1
Utility Water
Municipal water
Land information
Access Type
Road access, Highway access, Highway Nearby
Acreage
Yes
Amenities
Golf Nearby, Park, Place of Worship, Public Transit, Schools, Shopping
Landscape Features
Landscaped
Sewer
Municipal sewage system
Size Irregular
2.28
Size Total
2.28 ac|2 - 4.99 acres
Rooms
Main level
Kitchen
11'3'' x 7'6''
Living room
15'9'' x 16'6''
Bedroom
8'8'' x 14'2''
Bedroom
4'10'' x 15'2''
4pc Bathroom
9'9'' x 4'9''
Courtesy of RE/MAX TWIN CITY REALTY INC.
Book a Showing for this property
Please note that filling out this form you'll be registered and your phone number without the +1 part will be used as a password.









