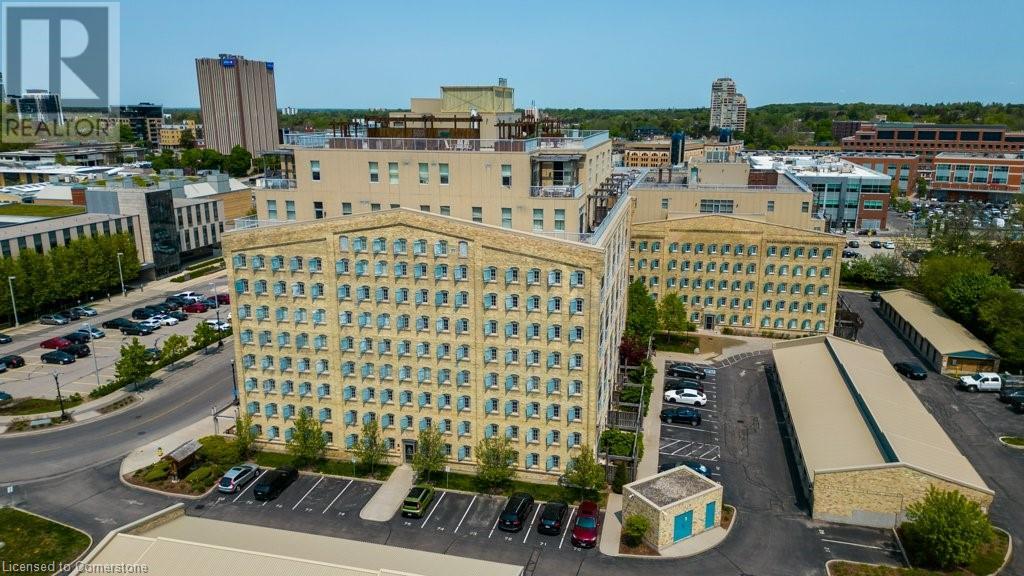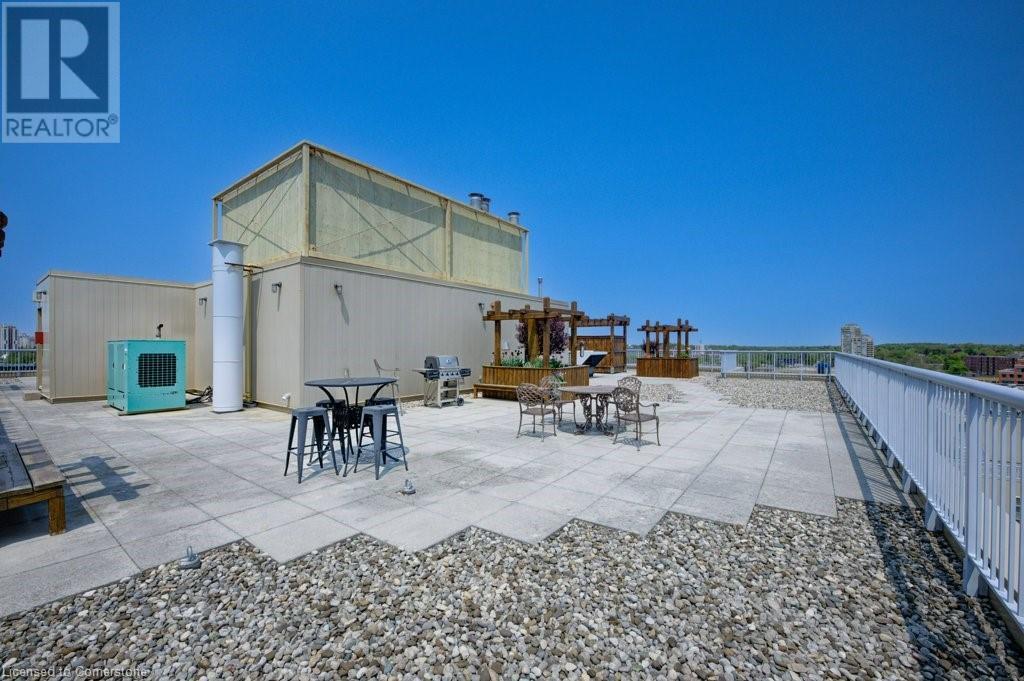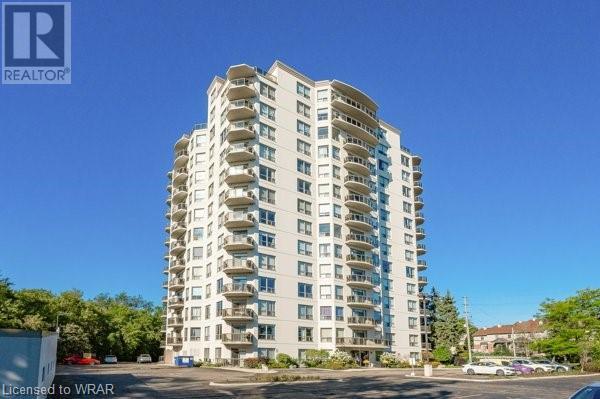Free account required
Unlock the full potential of your property search with a free account! Here's what you'll gain immediate access to:
- Exclusive Access to Every Listing
- Personalized Search Experience
- Favorite Properties at Your Fingertips
- Stay Ahead with Email Alerts





$799,900
5 FATHER DAVID BAUER Drive Unit# 103
Waterloo, Ontario, N2L6M2
MLS® Number: 40649387
Property description
Seagram Loft! Unique 1,781 square foot main floor end unit in building 5 is zoned for both residential and commercial! Amazing 220 square foot patio gives you just over 2,000 sq ft of useable space. The unit comes with 2 parking spots...one of which is a coveted garage. Main floor features open to above living room with floor to ceiling windows which, combined with the extra windows along the side because it's an end unit, offer you loads of gorgeous natural light. The kitchen has been renovated with updated cabinets, quartz counters, backsplash, and stainless steel appliances. 2nd room (on main floor) is currently set up as a den, but could easily be a bedroom or an office. Huge primary bedroom in the loft area with large walk in closet and renovated ensuite with heated floors and towel bar! Live the amazing UpTown Waterloo lifestyle...steps to LRT, restaurants, shopping, and Waterloo Park.
Building information
Type
Apartment
Amenities
Exercise Centre, Guest Suite
Appliances
Dishwasher, Dryer, Refrigerator, Stove, Washer, Window Coverings, Garage door opener
Architectural Style
Loft
Basement Type
None
Constructed Date
2000
Construction Style Attachment
Attached
Cooling Type
Central air conditioning
Exterior Finish
Brick
Foundation Type
Poured Concrete
Half Bath Total
1
Heating Type
Forced air
Size Interior
1781 sqft
Utility Water
Municipal water
Land information
Amenities
Park, Place of Worship, Playground, Public Transit, Shopping
Sewer
Municipal sewage system
Size Total
Unknown
Rooms
Main level
Living room
12'0'' x 24'5''
Kitchen
7'9'' x 9'11''
Dining room
7'9'' x 10'2''
Bedroom
10'6'' x 12'5''
2pc Bathroom
4'11'' x 6'5''
Second level
Primary Bedroom
13'10'' x 26'1''
Full bathroom
5'3'' x 11'8''
Laundry room
5'6'' x 6'3''
Courtesy of MCINTYRE REAL ESTATE SERVICES INC.
Book a Showing for this property
Please note that filling out this form you'll be registered and your phone number without the +1 part will be used as a password.









