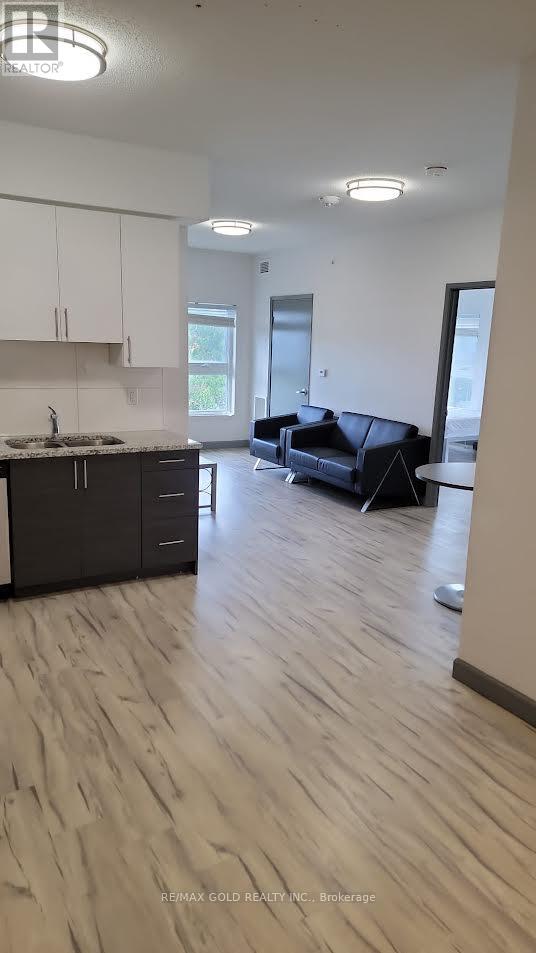Free account required
Unlock the full potential of your property search with a free account! Here's what you'll gain immediate access to:
- Exclusive Access to Every Listing
- Personalized Search Experience
- Favorite Properties at Your Fingertips
- Stay Ahead with Email Alerts

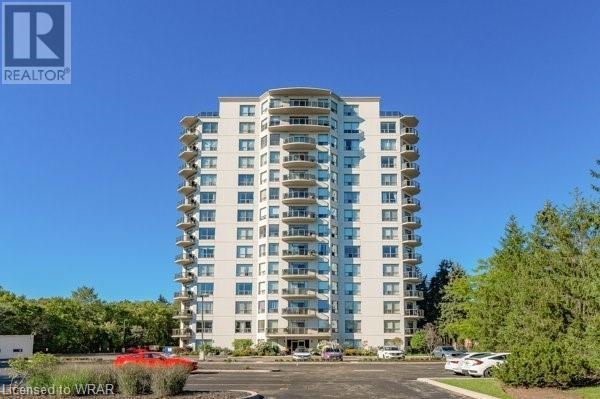
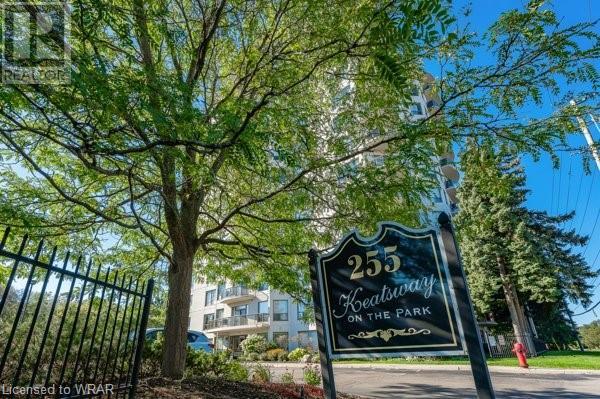
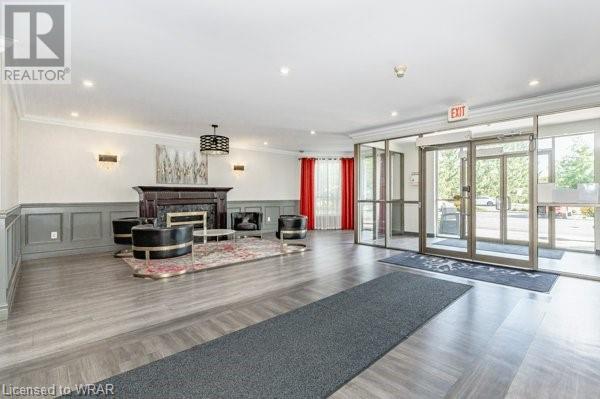
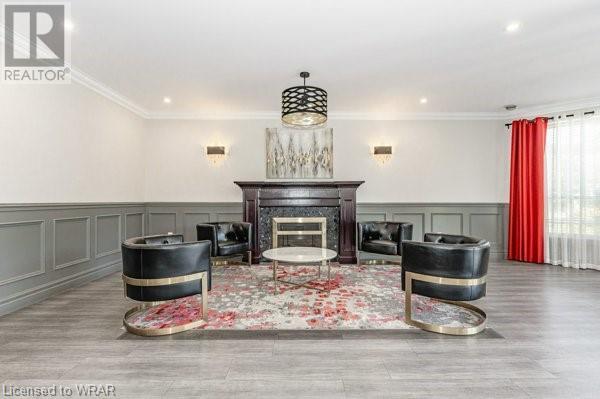
$729,900
255 KEATS Way Unit# 301
Waterloo, Ontario, N2L6N6
MLS® Number: 40610380
Property description
BEAUTIFULLY UPDATED! RARE 1,800 sq ft large condo with 3 parking spaces, 1 underground & 2 side-by-side on surface. This large two bedroom plus a den & 2 full baths condo with 8.6 foot ceilings and lots of natural daylight is move-in ready. Features including Eat-in kitchen with Pantry, In-suite Walk-in storage room. In-suite laundry, huge and bright open concept formal dining area and living room with sliders leading to a nicely sized balcony. The master bedroom has a 3 pc en-suite and a walk in closet. The den can be used as a third bedroom or an office. Recent updates including new flooring, new paint through out, most of the light fixtures, all new appliances, all marble countertops in kitchen and bathrooms. Building includes plenty of visitor parking spaces, fitness facility, meeting room and party room. Within walking distance to public transit, both Universities and Westmount Place Plaza, which include T&T Supermarket and Sun Life Financial. A short drive to Costco, Conestoga Mall, Highway 85 and so much more.
Building information
Type
Apartment
Amenities
Exercise Centre, Party Room
Appliances
Dishwasher, Dryer, Refrigerator, Stove, Washer
Basement Type
None
Constructed Date
2003
Construction Style Attachment
Attached
Cooling Type
Central air conditioning
Exterior Finish
Concrete, Stucco
Foundation Type
Poured Concrete
Heating Fuel
Natural gas
Heating Type
Forced air
Size Interior
1800 sqft
Stories Total
1
Utility Water
Municipal water
Land information
Amenities
Park, Public Transit, Schools, Shopping
Sewer
Municipal sewage system
Size Total
Unknown
Rooms
Main level
Den
11'0'' x 10'3''
4pc Bathroom
9'1'' x 5'4''
Dining room
17'11'' x 17'9''
Living room
27'1'' x 16'2''
Kitchen
10'6'' x 8'11''
Breakfast
11'4'' x 8'4''
Bedroom
15'11'' x 11'0''
Primary Bedroom
18'1'' x 11'9''
3pc Bathroom
8'1'' x 5'5''
Storage
7'4'' x 4'9''
Courtesy of Royal LePage Peaceland Realty
Book a Showing for this property
Please note that filling out this form you'll be registered and your phone number without the +1 part will be used as a password.



