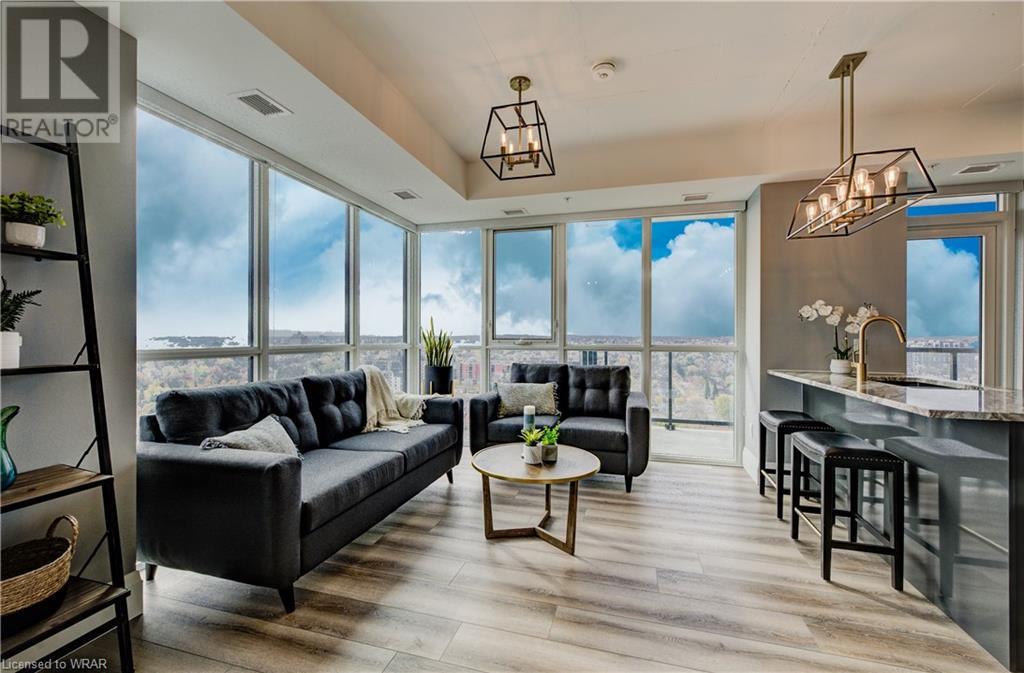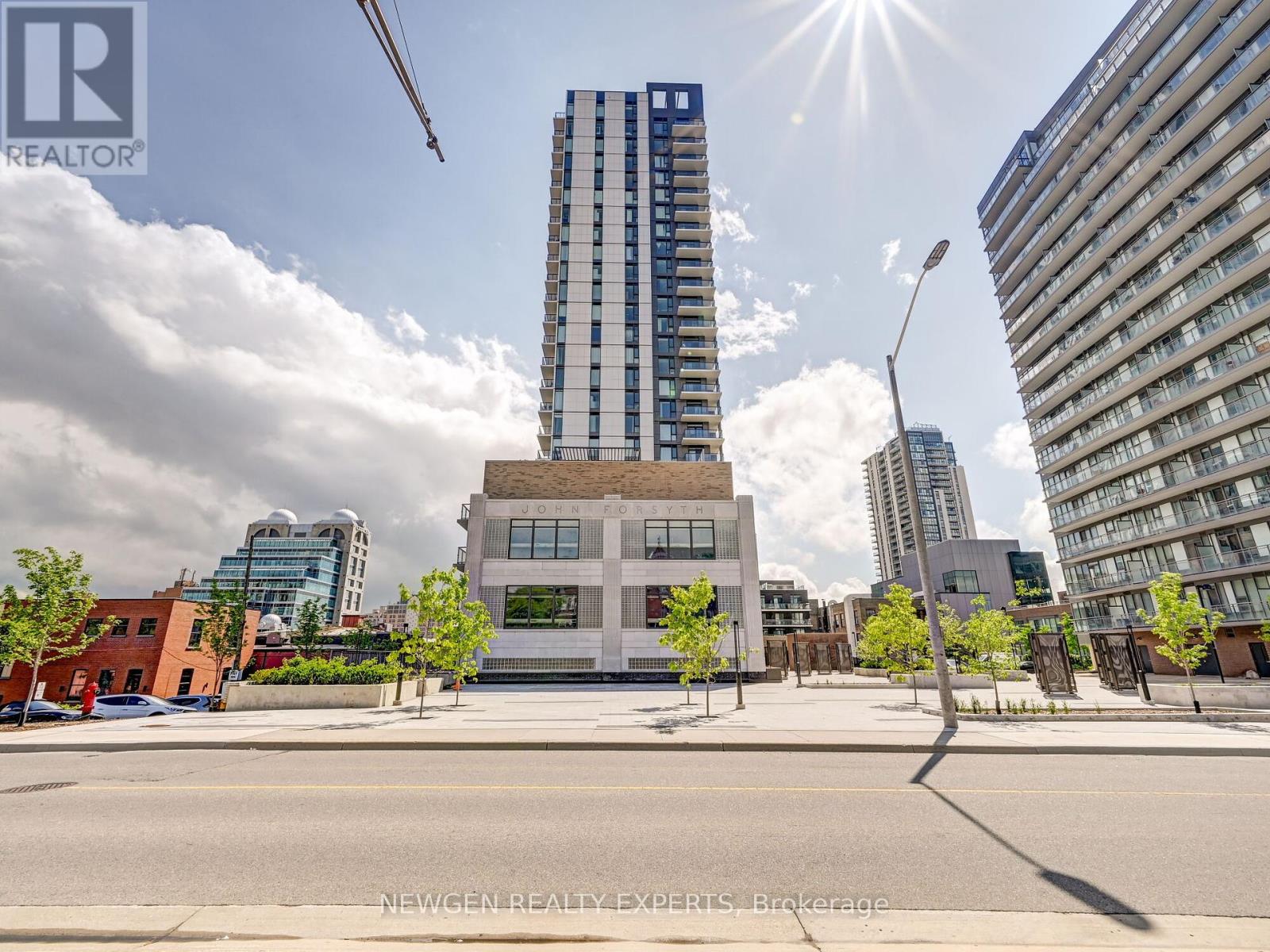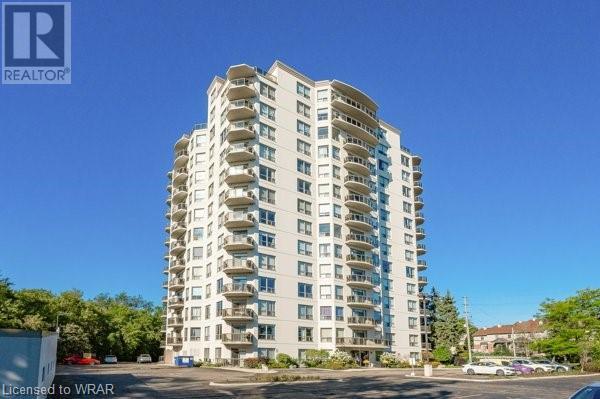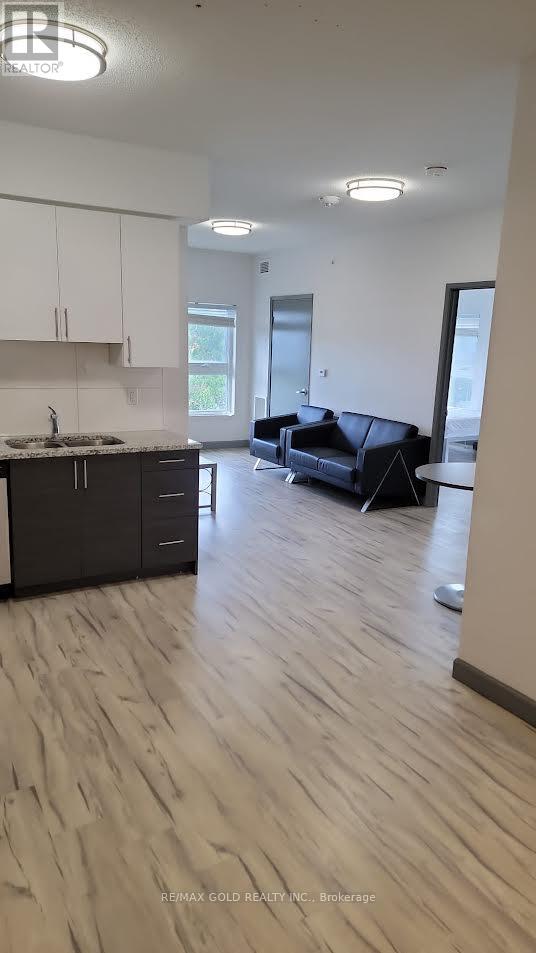Free account required
Unlock the full potential of your property search with a free account! Here's what you'll gain immediate access to:
- Exclusive Access to Every Listing
- Personalized Search Experience
- Favorite Properties at Your Fingertips
- Stay Ahead with Email Alerts





$690,000
250 GLENRIDGE Drive Unit# 1106
Waterloo, Ontario, N2J4H8
MLS® Number: 40591517
Property description
Welcome to The Glen Royal penthouse suite. Offering three spacious bedrooms and two full baths, this unit boasts a unique layout with expansive views of the city. The kitchen features maple cabinetry, black granite countertops and stainless steel appliances. The spacious and open concept living and dining room extend to an enclosed sunroom, creating a perfect space for entertaining. The primary suite offers a four piece ensuite, walk-in closet and private balcony. Enjoy cityscape views from the two balconies (one of them enclosed). Plenty of amenities available at The Glen Royal, including an indoor pool, sauna, fitness room, lounge, outdoor tennis courts, and courtyard. Located off University Ave, within minutes to HW 85 access, the universities, schools, amenities and parks and trails.
Building information
Type
Apartment
Amenities
Exercise Centre, Party Room
Appliances
Dishwasher, Dryer, Refrigerator, Stove, Washer, Microwave Built-in
Basement Type
None
Constructed Date
1974
Construction Style Attachment
Attached
Cooling Type
Central air conditioning
Exterior Finish
Aluminum siding
Foundation Type
Poured Concrete
Heating Type
Forced air
Size Interior
1743 sqft
Stories Total
1
Utility Water
Municipal water
Land information
Amenities
Park, Public Transit, Schools, Shopping
Sewer
Municipal sewage system
Size Depth
1591 ft
Size Frontage
1007 ft
Size Total
under 1/2 acre
Rooms
Main level
Living room
18'7'' x 23'7''
Dining room
17'0'' x 11'11''
Kitchen
9'11'' x 10'8''
Laundry room
6'1'' x 9'11''
Primary Bedroom
14'10'' x 19'10''
Full bathroom
7'10'' x 8'3''
Bedroom
12'6'' x 11'10''
Bedroom
11'7'' x 12'7''
4pc Bathroom
8'1'' x 5'0''
Sunroom
7'2'' x 23'9''
Courtesy of THE AGENCY
Book a Showing for this property
Please note that filling out this form you'll be registered and your phone number without the +1 part will be used as a password.









