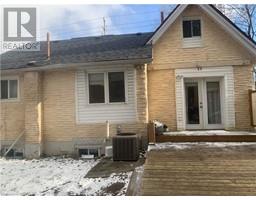Free account required
Unlock the full potential of your property search with a free account! Here's what you'll gain immediate access to:
- Exclusive Access to Every Listing
- Personalized Search Experience
- Favorite Properties at Your Fingertips
- Stay Ahead with Email Alerts





$499,000
36 NORFOLK Avenue
Cambridge, Ontario, N1R3T6
MLS® Number: 40645524
Property description
First time home buyers , this is for you! Welcome to this charming 3-bedroom, 1-bathroom home, perfect for first-time homebuyers! Nestled in a quiet neighborhood, this cozy residence offers a spacious living area, well-sized bedrooms, and plenty of natural light throughout. The kitchen provides ample counter space, ready for your personal touch. Step outside to a generous backyard, complete with a large shed—ideal for storage or a workshop. Enjoy your afternoons or evening on the large oversized deck great for summer gatherings and family BBQ’s. Located just minutes from local shops, restaurants, and parks, this home offers convenience and a fantastic lifestyle. Don’t miss your chance to own this adorable home in a prime location! Steel roof - 2024
Building information
Type
House
Appliances
Dryer, Refrigerator, Stove, Washer
Architectural Style
Bungalow
Basement Development
Unfinished
Basement Type
Partial (Unfinished)
Construction Style Attachment
Detached
Cooling Type
Central air conditioning
Exterior Finish
Vinyl siding
Foundation Type
Block
Heating Fuel
Natural gas
Heating Type
Forced air
Size Interior
1015 sqft
Stories Total
1
Utility Water
Municipal water
Land information
Amenities
Airport, Hospital, Place of Worship, Public Transit, Schools, Shopping
Sewer
Municipal sewage system
Size Depth
110 ft
Size Frontage
40 ft
Size Total
under 1/2 acre
Rooms
Main level
4pc Bathroom
8'8'' x 6'1''
Bedroom
9'11'' x 11'9''
Bedroom
8'1'' x 9'9''
Dining room
12'8'' x 7'11''
Kitchen
13'6'' x 6'5''
Living room
15'5'' x 11'9''
Mud room
10'7'' x 5'8''
Primary Bedroom
10'11'' x 13'7''
Courtesy of SHAW REALTY GROUP INC.
Book a Showing for this property
Please note that filling out this form you'll be registered and your phone number without the +1 part will be used as a password.









