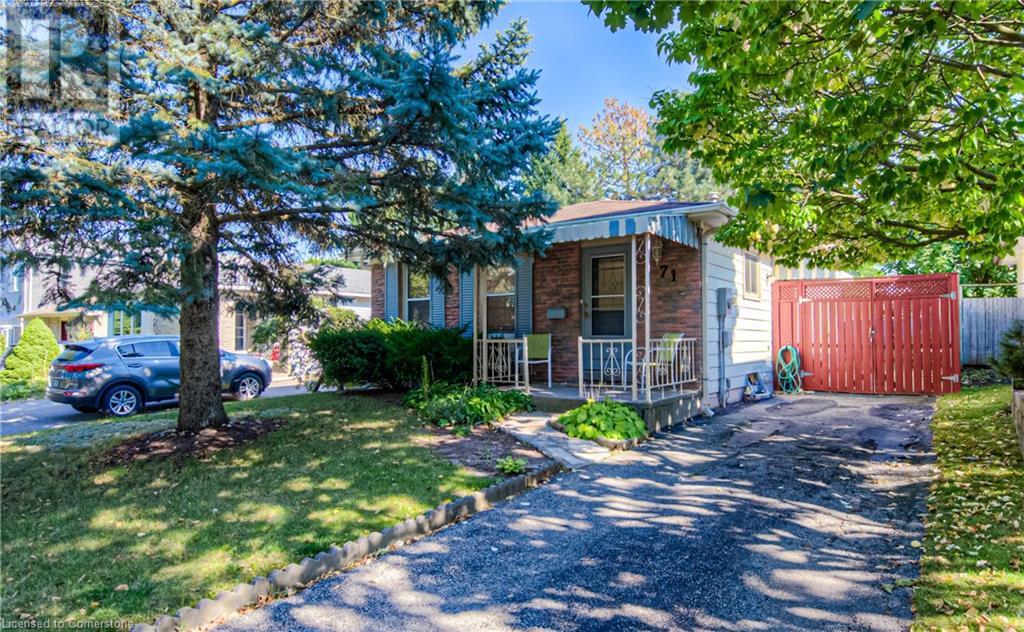Free account required
Unlock the full potential of your property search with a free account! Here's what you'll gain immediate access to:
- Exclusive Access to Every Listing
- Personalized Search Experience
- Favorite Properties at Your Fingertips
- Stay Ahead with Email Alerts





$649,900
71 KEEWATIN Avenue
Kitchener, Ontario, N2B3M1
MLS® Number: 40644718
Property description
ATTENTION FIRST TIME BUYER AND INVESTOR! LOVELY 4 LEVEL BACKSPLIT OFFER CARPET FREE FLOORING,3 PLUS BEDROOMS,2 BATHS,SPACIOUS LIVING/DINING ROOM,EAT IN KITCHEN AND SLIDERS TO PATIO AREA AND NICE SIZED BACK YARD.FRESHLY PAINTED ON 3 LEVELS EXCEPT BATHS WITH NEW LAMINATE FLOORING.NEW BREAKER PANEL, ROOF (2009) FURNACE (NEW MOTOR 2010) AND C/A RECENTLY SERVICED.GREAT LOCATION WITH ENDLESS SHOPPING AMENIITES, WALKING DISTANCE TO SCHOOL, PARK. GREAT ACCESS TO CAMBRIDGE, GUELPH AND 401. FIREPLACE, FRIDGE,STOVE,WASHER, DRYER SOLD AS IS.
Building information
Type
House
Appliances
Dishwasher, Refrigerator, Stove, Water softener, Washer
Basement Development
Partially finished
Basement Type
Full (Partially finished)
Construction Style Attachment
Detached
Cooling Type
Central air conditioning
Exterior Finish
Aluminum siding, Brick
Heating Type
Forced air, Hot water radiator heat
Size Interior
1956.18 sqft
Utility Water
Municipal water
Land information
Access Type
Road access, Highway access
Amenities
Airport, Public Transit, Schools, Shopping
Sewer
Municipal sewage system
Size Depth
100 ft
Size Frontage
42 ft
Size Total
under 1/2 acre
Rooms
Upper Level
Primary Bedroom
14'6'' x 9'4''
Bedroom
9'0'' x 9'10''
Bedroom
10'1'' x 7'10''
4pc Bathroom
9'4'' x 5'6''
Basement
Den
10'7'' x 9'5''
Laundry room
19'9'' x 11'0''
Third level
Living room/Dining room
20'0'' x 14'10''
Kitchen
8'0'' x 8'0''
Second level
Family room
19'6'' x 12'10''
Bedroom
10'11'' x 8'10''
3pc Bathroom
8'10'' x 7'7''
Courtesy of Royal LePage Wolle Realty
Book a Showing for this property
Please note that filling out this form you'll be registered and your phone number without the +1 part will be used as a password.









