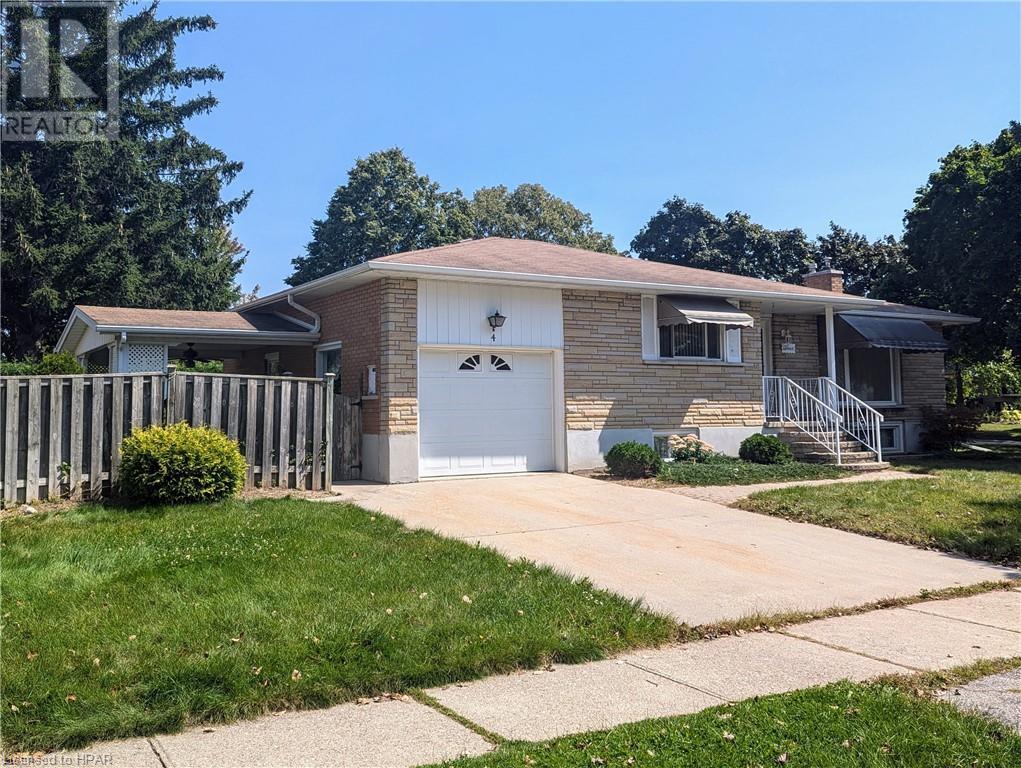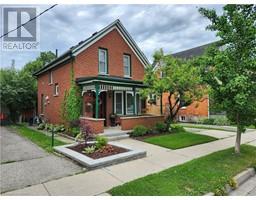Free account required
Unlock the full potential of your property search with a free account! Here's what you'll gain immediate access to:
- Exclusive Access to Every Listing
- Personalized Search Experience
- Favorite Properties at Your Fingertips
- Stay Ahead with Email Alerts





$689,900
4 CHAMPLAIN Crescent
Kitchener, Ontario, N2B2Y8
MLS® Number: 40632163
Property description
Nicely maintained and updated 3 bedroom, 2 bath bungalow on large corner lot in desirable Heritage Park. Attached garage, and covered patio overlooking side yard. Hardwood floors, updated kitchen, windows & baths. 1261sqft on main floor with finished basement featuring a built-in bar, and rec room w/ gas fireplace. Call for more information or to schedule a private showing.
Building information
Type
House
Appliances
Dishwasher, Dryer, Stove, Water softener, Washer, Hood Fan, Window Coverings
Architectural Style
Bungalow
Basement Development
Finished
Basement Type
Full (Finished)
Constructed Date
1968
Construction Style Attachment
Detached
Cooling Type
Central air conditioning
Exterior Finish
Brick Veneer, Stone
Foundation Type
Poured Concrete
Heating Fuel
Natural gas
Heating Type
Forced air, Heat Pump
Size Interior
1261 sqft
Stories Total
1
Utility Water
Municipal water
Land information
Amenities
Park, Playground, Public Transit, Schools, Shopping
Sewer
Municipal sewage system
Size Depth
66 ft
Size Frontage
110 ft
Size Irregular
0.16
Size Total
0.16 ac|under 1/2 acre
Rooms
Main level
Living room
18'0'' x 11'5''
Dining room
13'0'' x 8'3''
Kitchen
12'5'' x 10'7''
Primary Bedroom
16'3'' x 9'6''
4pc Bathroom
9'0'' x 6'10''
Bedroom
14'3'' x 8'11''
Bedroom
9'0'' x 8'11''
Foyer
14'10'' x 4'10''
Basement
Family room
16'0'' x 13'0''
Recreation room
25'4'' x 11'3''
Utility room
23'2'' x 12'5''
Laundry room
16'6'' x 12'4''
Storage
10'10'' x 8'6''
3pc Bathroom
7'10'' x 4'0''
Courtesy of StreetCity Realty Inc., Brokerage
Book a Showing for this property
Please note that filling out this form you'll be registered and your phone number without the +1 part will be used as a password.









