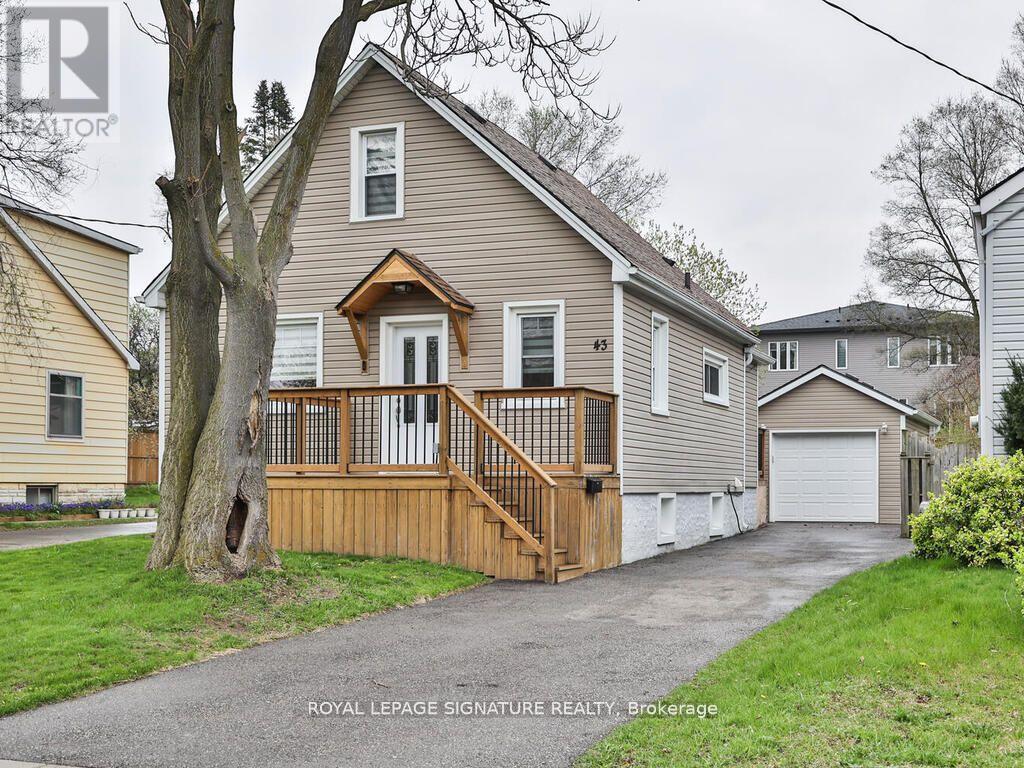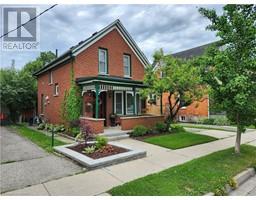Free account required
Unlock the full potential of your property search with a free account! Here's what you'll gain immediate access to:
- Exclusive Access to Every Listing
- Personalized Search Experience
- Favorite Properties at Your Fingertips
- Stay Ahead with Email Alerts





$699,000
43 FOURTH AVENUE
Kitchener, Ontario, N2C1N9
MLS® Number: X9301281
Property description
Amazing, Fully renovated detached home in the desirable Vanier community. Open-concept main floor combines living room, dining room, & kitchen w/ quartz counter tops, S/S appliances and large island. Main floor also includes a 4 pc bathroom, a bedroom outfitted w/ a murphy bed, & a back-entrance mudroom. The upper floor offers a large master bedroom w/ built-in wall cabinets, a modern 3 pc bathroom, and an ample den area. Den possibilities are endless: an office, a vanity/dressing room, a nursery, etc. Basement is finished w/laundry, storage rooms and powder room & large rec-room that could be used as a 3rd bedroom. Outside is a huge lot w/ deck, concrete patio, & detached garage w/ electric car charging outlet. Located close to Fairview Mall and shopping plazas; Highways 7,8, and 401; public transit; green spaces, schools, & comm. centers. This carpet-free home is completely renovated w/amazing attention to detail. You will be amazed, this home is a must-see! **** EXTRAS **** 2021 A/C & Furnace, Driveway for 4 cars, Garage with Electric power for car charging. Great cement patio, huge lot.
Building information
Type
House
Appliances
Dishwasher, Dryer, Microwave, Refrigerator, Stove, Washer, Window Coverings
Basement Development
Finished
Basement Type
Full (Finished)
Construction Style Attachment
Detached
Cooling Type
Central air conditioning
Exterior Finish
Vinyl siding
Flooring Type
Laminate
Foundation Type
Poured Concrete
Half Bath Total
1
Heating Fuel
Natural gas
Heating Type
Forced air
Stories Total
1.5
Utility Water
Municipal water
Land information
Sewer
Sanitary sewer
Size Depth
132 ft
Size Frontage
33 ft
Size Irregular
33 x 132 FT
Size Total
33 x 132 FT
Rooms
Main level
Bedroom 2
3.51 m x 2.95 m
Kitchen
4.98 m x 4.22 m
Dining room
2.74 m x 2.95 m
Living room
3.81 m x 2.95 m
Basement
Recreational, Games room
4.32 m x 3.23 m
Second level
Den
3.25 m x 1.85 m
Primary Bedroom
3.38 m x 3.96 m
Courtesy of ROYAL LEPAGE SIGNATURE REALTY
Book a Showing for this property
Please note that filling out this form you'll be registered and your phone number without the +1 part will be used as a password.









