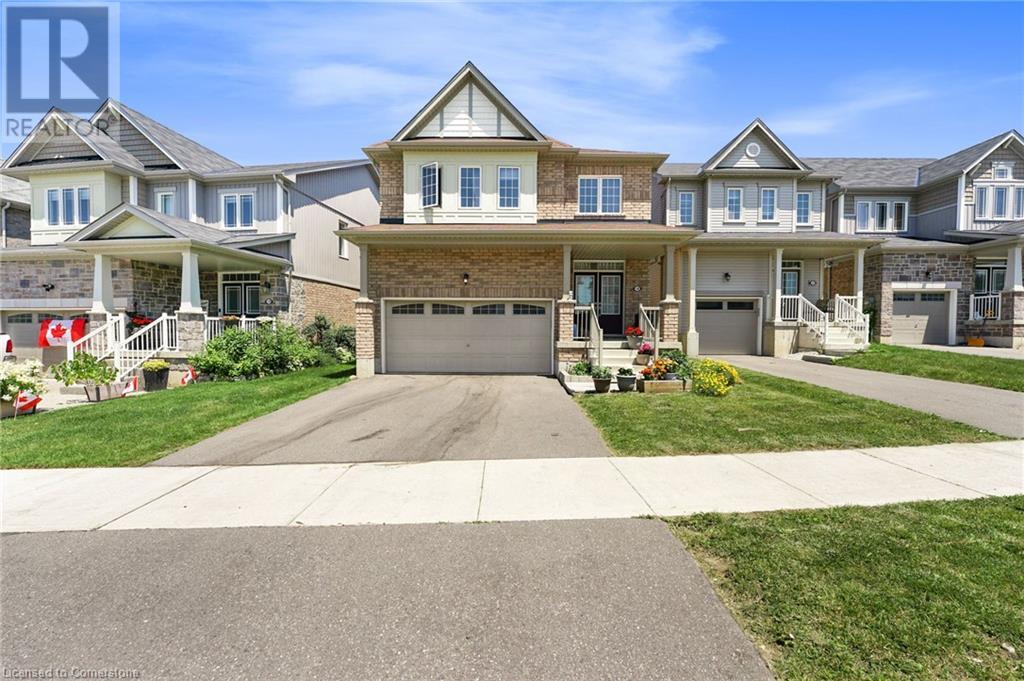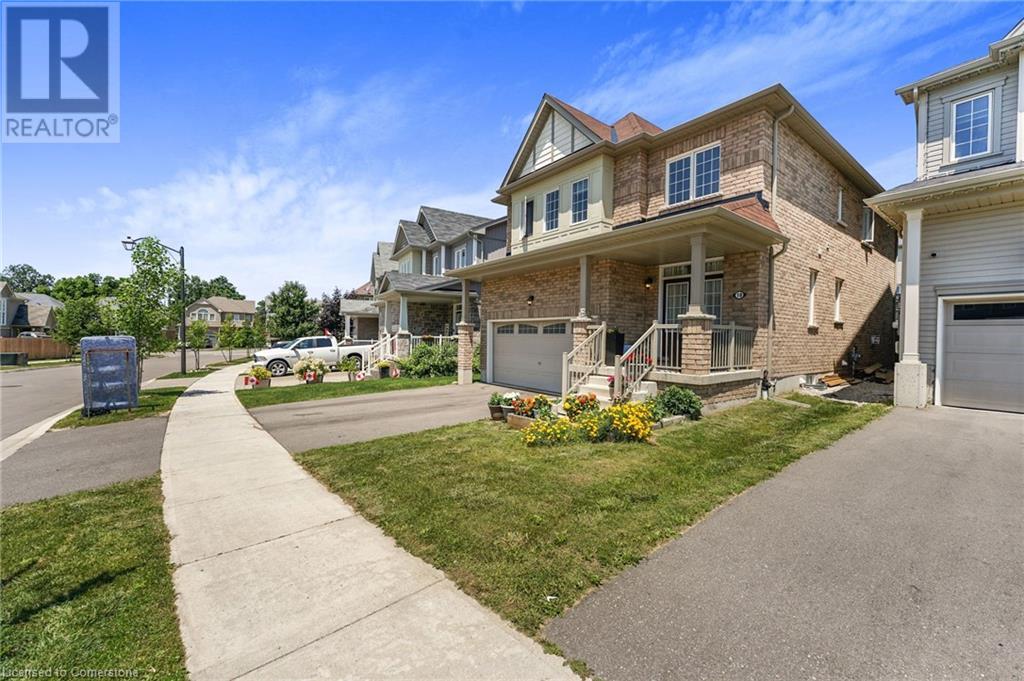Free account required
Unlock the full potential of your property search with a free account! Here's what you'll gain immediate access to:
- Exclusive Access to Every Listing
- Personalized Search Experience
- Favorite Properties at Your Fingertips
- Stay Ahead with Email Alerts





$969,000
18 CURTIS Street
Breslau, Ontario, N0B1M0
MLS® Number: 40644237
Property description
Welcome to your perfect family home in a highly desirable location! This stunning property offers 4 bedrooms upstairs, providing plenty of space for everyone. The newly renovated basement includes 2 additional bedrooms and a 3 piece washroom, ideal for guests or extended family members. Convenience is at its best with a laundry room on the upper level, as well as an additional one located on the lower level. You'll never have to worry about parking with space for 4 cars. Enjoy the many builder upgrades such as an electric fireplace, stainless steel appliances, and a walk-in closet in the primary bedroom, adding a touch of luxury to your everyday life. This home is conveniently located close to parks, schools, community center, airport, and all amenities you could ask for. Don't miss out on this incredible opportunity to own a beautiful home in a prime location, book your private viewing today.
Building information
Type
House
Appliances
Dishwasher, Dryer, Water softener, Water purifier, Washer, Gas stove(s), Hood Fan, Window Coverings, Garage door opener
Architectural Style
2 Level
Basement Development
Finished
Basement Type
Full (Finished)
Constructed Date
2019
Construction Style Attachment
Detached
Cooling Type
Central air conditioning
Exterior Finish
Brick
Foundation Type
Poured Concrete
Half Bath Total
1
Heating Type
Forced air
Size Interior
2584 sqft
Stories Total
2
Utility Water
Municipal water
Land information
Amenities
Airport, Playground, Schools, Shopping
Sewer
Municipal sewage system
Size Frontage
34 ft
Size Total
under 1/2 acre
Rooms
Main level
2pc Bathroom
5'3'' x 5'0''
Basement
3pc Bathroom
5'3'' x 8'1''
Bedroom
12'7'' x 11'6''
Bedroom
12'11'' x 11'6''
Second level
4pc Bathroom
10'6'' x 8'5''
3pc Bathroom
5'7'' x 14'4''
Primary Bedroom
15'7'' x 13'5''
Bedroom
10'5'' x 11'8''
Bedroom
9'10'' x 11'6''
Bedroom
10'2'' x 14'4''
Courtesy of COLDWELL BANKER PETER BENNINGER REALTY
Book a Showing for this property
Please note that filling out this form you'll be registered and your phone number without the +1 part will be used as a password.







