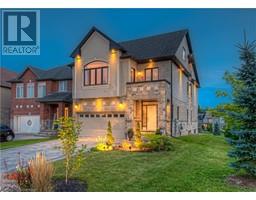Free account required
Unlock the full potential of your property search with a free account! Here's what you'll gain immediate access to:
- Exclusive Access to Every Listing
- Personalized Search Experience
- Favorite Properties at Your Fingertips
- Stay Ahead with Email Alerts





$1,599,900
228 LONGVIEW Crescent
Kitchener, Ontario, N2P2T4
MLS® Number: 40642416
Property description
Elegance and Luxury in Prestigious Deer Ridge Estates Welcome to 228 Longview Crescent, a stunning residence nestled in the esteemed community of Deer Ridge Estates. This 3018 sqft home exudes sophistication and offers an exceptional lifestyle. Upon entering, you are greeted by a striking double-sided gas fireplace that sets a warm and inviting tone. The spacious open-concept main floor is ideal for both relaxation and entertaining. Expansive windows flood the living room with natural light, while porcelain and hardwood flooring add timeless beauty. The 10 ft ceilings throughout enhance the sense of spaciousness. The gourmet kitchen is a chef's dream, featuring top-of-the-line stainless steel appliances, granite countertops, and an island with a gas cooktop and range hood. A private office with vaulted ceilings on the main floor provides an ideal workspace or study area. Upstairs, the primary suite boasts a spacious walk-in closet and an ensuite bathroom with double sinks, a soaker tub, and a walk-in shower. Three additional well-appointed bedrooms and a full bathroom complete the upper level. Step outside to your secluded backyard oasis, featuring a generous deck and beautifully landscaped gardens, perfect for outdoor gatherings and relaxation. The unfinished basement offers limitless potential for customization to suit your lifestyle needs. Deer Ridge Estates offers picturesque parks, vibrant shopping centers, the renowned Deer Ridge Golf Course, convenient access to Highway 401, and scenic trails along the Grand River. This location provides an enticing array of amenities and outdoor experiences. Experience a lifestyle of luxury and refinement in this exceptional home.
Building information
Type
House
Appliances
Central Vacuum, Dishwasher, Dryer, Microwave, Oven - Built-In, Refrigerator, Stove, Water softener, Washer, Hood Fan
Architectural Style
2 Level
Basement Development
Partially finished
Basement Type
Full (Partially finished)
Constructed Date
2007
Construction Style Attachment
Detached
Cooling Type
Central air conditioning
Exterior Finish
Brick, Stucco
Fireplace Present
Yes
FireplaceTotal
2
Fire Protection
Alarm system
Half Bath Total
1
Heating Fuel
Natural gas
Heating Type
Forced air
Size Interior
3018 sqft
Stories Total
2
Utility Water
Municipal water
Land information
Access Type
Highway access, Highway Nearby
Amenities
Airport, Golf Nearby, Park, Playground, Shopping, Ski area
Fence Type
Fence
Landscape Features
Lawn sprinkler, Landscaped
Sewer
Municipal sewage system
Size Depth
131 ft
Size Frontage
68 ft
Size Irregular
0
Size Total
0|under 1/2 acre
Rooms
Main level
2pc Bathroom
4'0'' x 8'0''
Breakfast
11'1'' x 8'10''
Dining room
11'4'' x 11'3''
Kitchen
11'9'' x 15'6''
Living room
30'0'' x 14'2''
Office
8'11'' x 12'10''
Lower level
Storage
11'1'' x 13'2''
Storage
9'1'' x 12'10''
Basement
Utility room
11'1'' x 7'0''
Second level
5pc Bathroom
8'8'' x 9'6''
Full bathroom
23'5'' x 11'11''
Primary Bedroom
18'7'' x 14'4''
Bedroom
11'4'' x 12'1''
Bedroom
10'11'' x 11'9''
Bedroom
15'5'' x 13'5''
Courtesy of RE/MAX TWIN CITY REALTY INC., BROKERAGE
Book a Showing for this property
Please note that filling out this form you'll be registered and your phone number without the +1 part will be used as a password.









