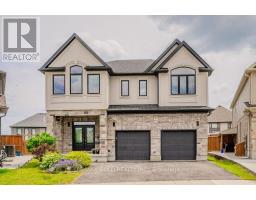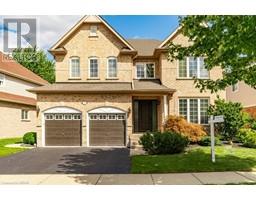Free account required
Unlock the full potential of your property search with a free account! Here's what you'll gain immediate access to:
- Exclusive Access to Every Listing
- Personalized Search Experience
- Favorite Properties at Your Fingertips
- Stay Ahead with Email Alerts





$1,668,000
263 RIVERBANK DRIVE
Cambridge, Ontario, N3H4R6
MLS® Number: X9295737
Property description
Welcome to 263 Riverbank Drive, Cambridge, where city elegance meets country comfort in this 2 storeyhome that was completely rebuilt in 2019. Nestled on a 2/3 acre tree-lined lot on a quiet, family-friendlystreet, this exquisite residence offers over 3,300 sq ft of luxurious living space. As you step inside, you'llimmediately appreciate the open-concept floor plan, perfect for modern living and entertaining. The gourmetkitchen is a chefs' dream, featuring expansive granite counter space, a 10-foot eat-in center island, premiumstainless steel appliances, and a lovely dining room complete with a built-in hutch, mini fridge, and extrastorage. The main level boasts pristine plank hardwood floors, enhancing the elegance of each room. Upstairs,the second-floor great room is a true highlight with its vaulted ceiling, large windows that bathe the space innatural light, and relaxing scenic views, making it the ideal spot for movie and game nights. The primarybedroom is a luxurious retreat, featuring a walk-in closet and a lavish 5-piece ensuite with a separate largeshower, soaker tub, and heated flooring. Additionally, the second floor offers a convenient laundry room witha window, shelves, sink, and storage, along with two more spacious bedrooms. Outside, the landscaped,parklike backyard is a lush oasis, large enough for soccer practice and perfect for family gatherings. Theprofessionally designed and constructed pergola provides a charming spot for outdoor dining and relaxation.The property also includes a versatile outdoor workshop (approx. 19x34 feet) with a vaulted ceiling,independent electrical power, and rough-in for a heater, ideal for hobbies or additional storage. This homehas been meticulously maintained by non-smoking owners with no pets, ensuring a pristine livingenvironment. Located just minutes from major highways 8 and 401, top-rated schools, downtown shops andrestaurants, and numerous parks and recreational facilities. **** EXTRAS **** Offers anytime; 24 hours irrevocable. Please attach Schedule B found in supplements to all offers.
Building information
Type
House
Amenities
Fireplace(s)
Appliances
Garage door opener remote(s), Central Vacuum, Water Heater, Oven - Built-In, Dishwasher, Microwave, Range, Refrigerator, Stove, Window Coverings
Basement Development
Finished
Basement Type
N/A (Finished)
Construction Style Attachment
Detached
Cooling Type
Central air conditioning
Exterior Finish
Stone, Wood
Fireplace Present
Yes
FireplaceTotal
1
Fire Protection
Smoke Detectors
Foundation Type
Poured Concrete
Half Bath Total
1
Heating Fuel
Natural gas
Heating Type
Forced air
Size Interior
3499.9705 - 4999.958 sqft
Stories Total
2
Land information
Amenities
Hospital, Park, Place of Worship
Landscape Features
Landscaped
Sewer
Septic System
Size Depth
314 ft
Size Frontage
100 ft ,4 in
Size Irregular
100.4 x 314 FT
Size Total
100.4 x 314 FT|1/2 - 1.99 acres
Rooms
Main level
Bedroom
3.02 m x 2.77 m
Bathroom
1.93 m x 1.02 m
Dining room
6.07 m x 4.01 m
Kitchen
4.5 m x 2.82 m
Family room
4.5 m x 5.23 m
Living room
3.15 m x 3.81 m
Basement
Bedroom 4
3.73 m x 3.78 m
Second level
Bedroom 3
3.78 m x 3 m
Bathroom
4.01 m x 3.02 m
Primary Bedroom
3.99 m x 3.78 m
Bedroom 2
3.66 m x 3.43 m
Bathroom
2.54 m x 2.95 m
Courtesy of REAL BROKER ONTARIO LTD.
Book a Showing for this property
Please note that filling out this form you'll be registered and your phone number without the +1 part will be used as a password.









