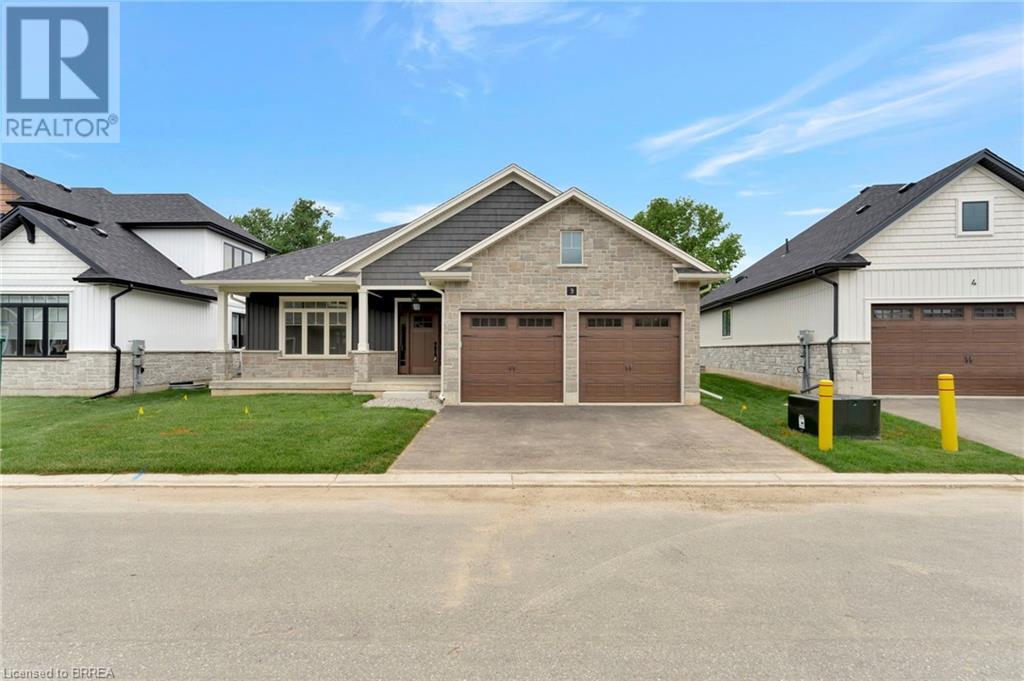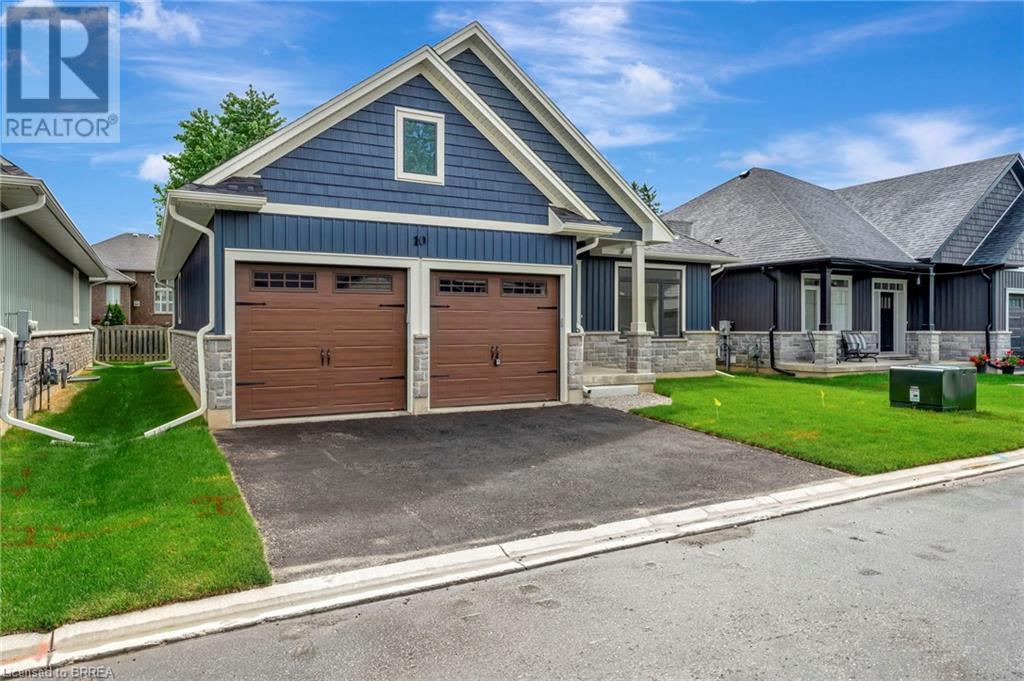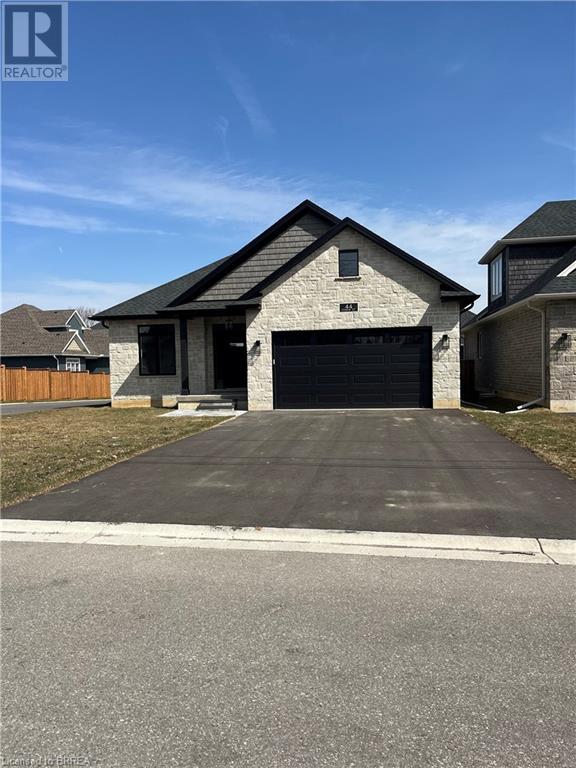Free account required
Unlock the full potential of your property search with a free account! Here's what you'll gain immediate access to:
- Exclusive Access to Every Listing
- Personalized Search Experience
- Favorite Properties at Your Fingertips
- Stay Ahead with Email Alerts
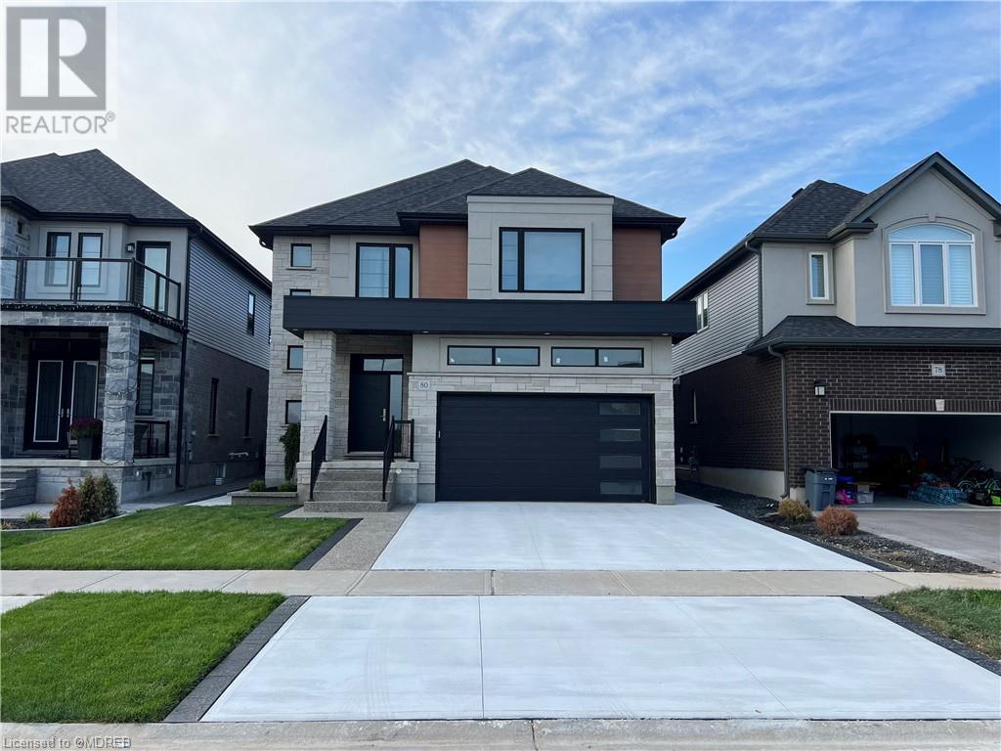
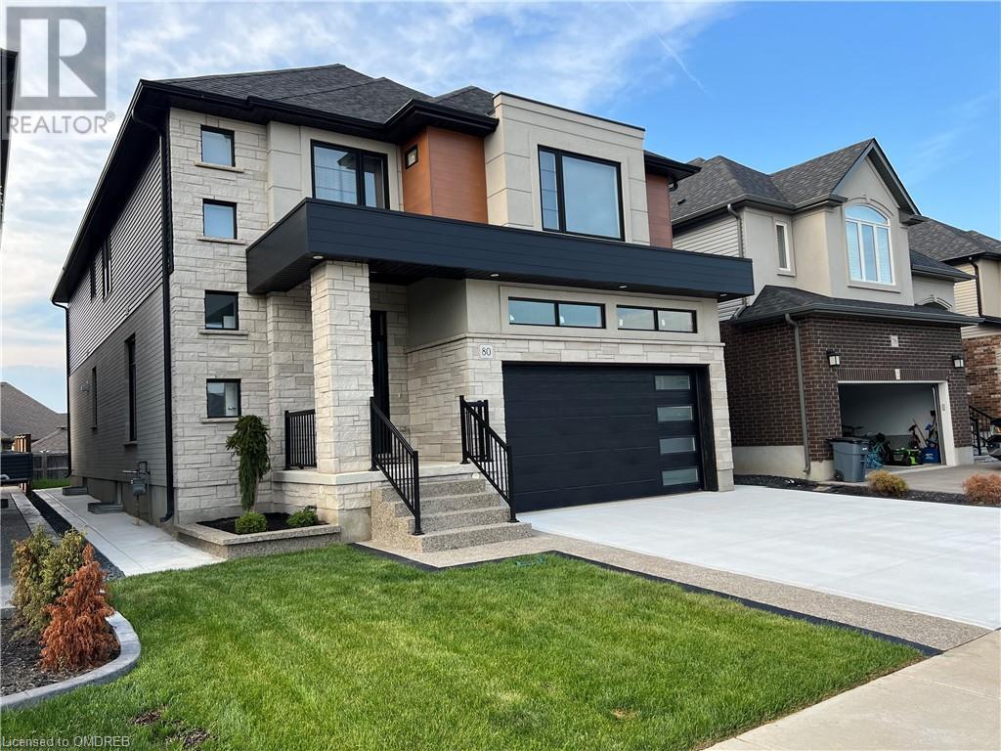
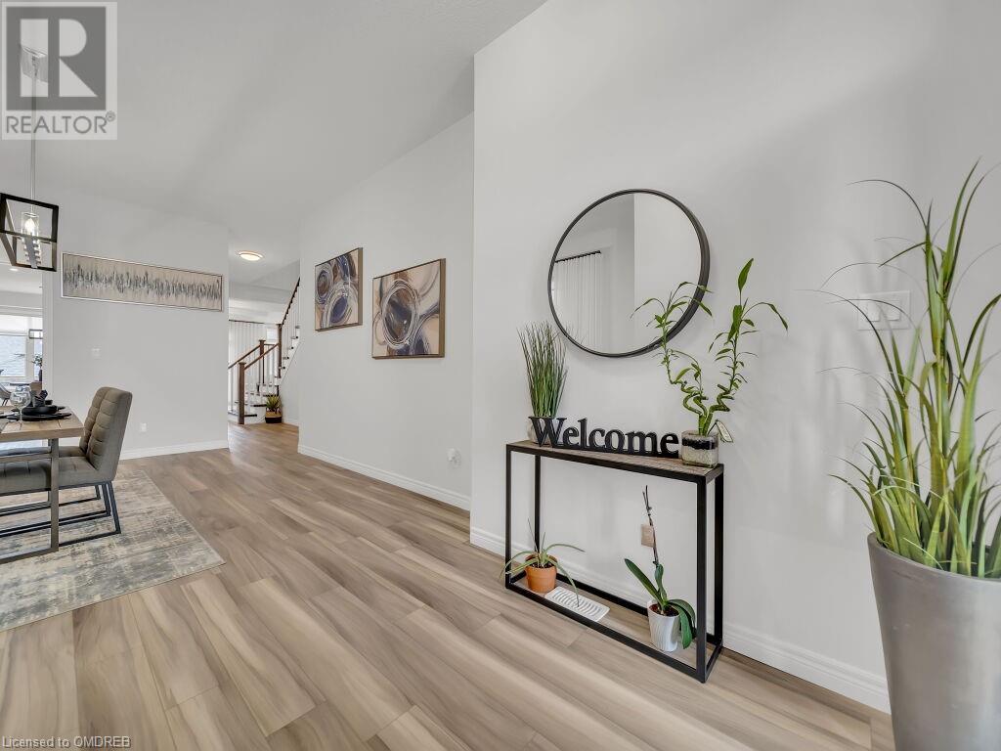
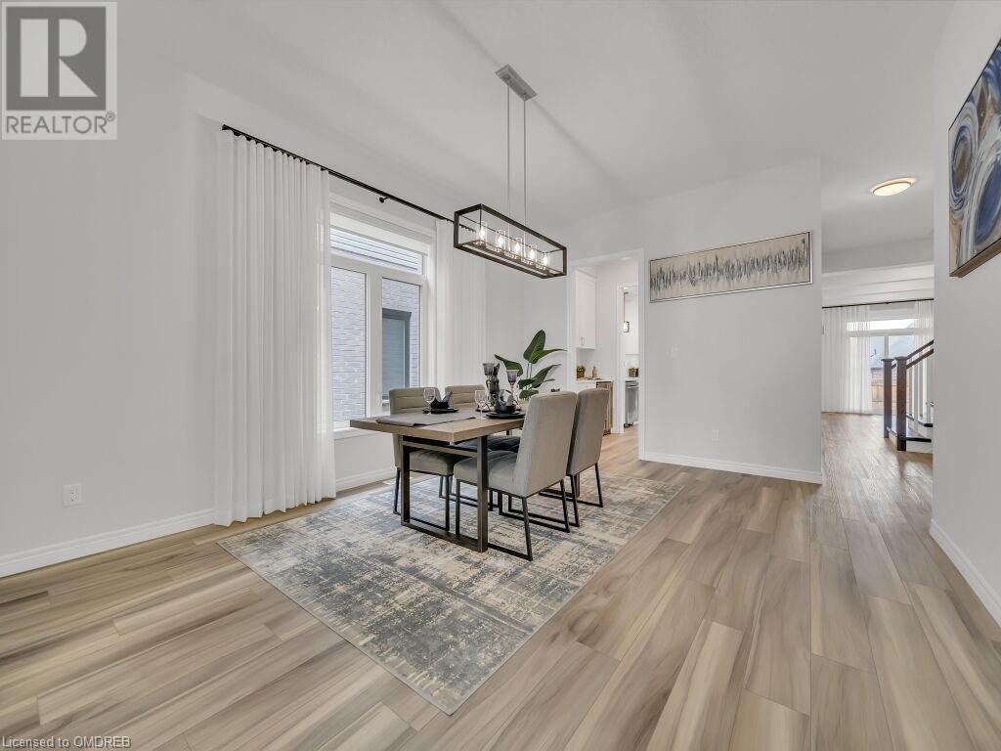
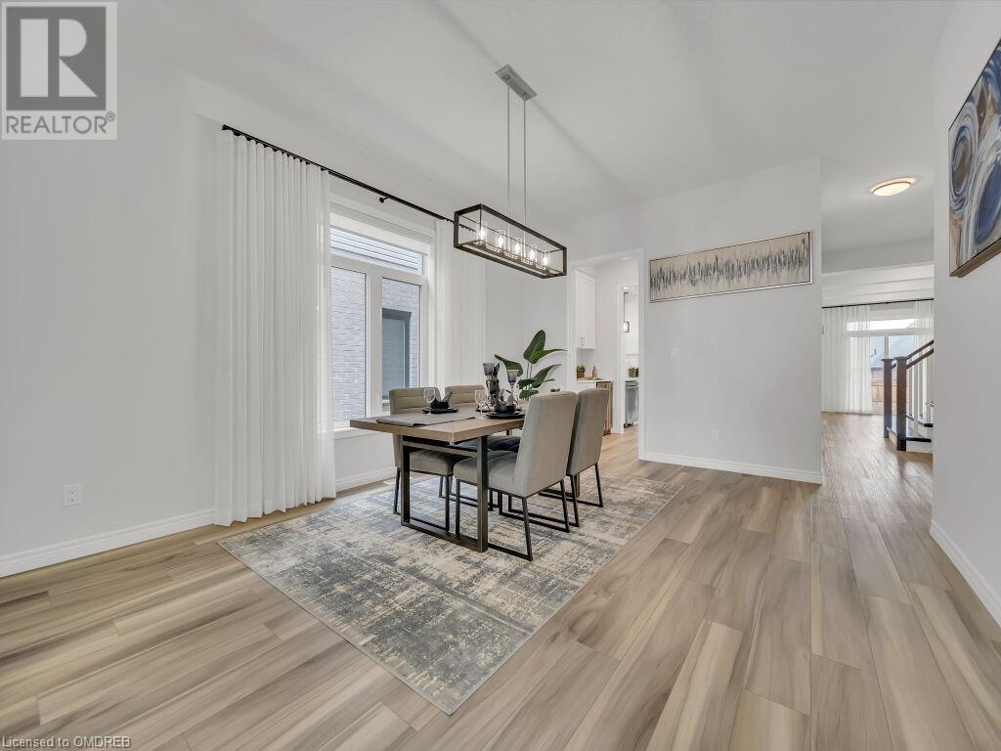
$1,299,000
80 ARLINGTON Parkway
Paris, Ontario, N3L0G5
MLS® Number: 40641076
Property description
This luxurious 3240 SQF, 4 bedroom, 3.5 bathroom home in Paris, Newly developed driveway with concrete which leads to the rear patio and connects around the entire property. Features a modern design with high-end finishes. The grand foyer leads to an open living and dining area and gourmet kitchen with walk in pantry, Upstairs, the master suite includes a walk-in closet and spa-like Ensuite, with three additional bedrooms, two more bathrooms & cozy loft area. The lower level offers a grand family room and outdoor space with a large covered patio. Located in charming Paris, this home combines small-town charm with modern amenities. Plaza, Tim, Restaurant, Dentist, walk in clinic, Parks, Schools are on a walking distance. Don't miss out on owning this property.
Building information
Type
House
Appliances
Dishwasher, Dryer, Microwave, Refrigerator, Wet Bar, Washer, Hood Fan, Wine Fridge
Architectural Style
2 Level
Basement Development
Unfinished
Basement Type
Full (Unfinished)
Construction Style Attachment
Detached
Cooling Type
Central air conditioning
Exterior Finish
Brick, Stone
Half Bath Total
1
Heating Fuel
Natural gas
Heating Type
Forced air
Size Interior
3224 sqft
Stories Total
2
Utility Water
Municipal water
Land information
Access Type
Highway access
Amenities
Park, Playground, Public Transit, Schools, Shopping
Sewer
Municipal sewage system
Size Depth
115 ft
Size Frontage
40 ft
Size Total
under 1/2 acre
Rooms
Main level
2pc Bathroom
5'3'' x 4'11''
Breakfast
9'11'' x 11'1''
Dining room
12'10'' x 15'11''
Kitchen
11'0'' x 15'5''
Living room
20'4'' x 14'8''
Mud room
11'4'' x 8'9''
Office
10'2'' x 12'2''
Second level
4pc Bathroom
5'1'' x 13'6''
4pc Bathroom
7'1'' x 7'7''
Full bathroom
14'6'' x 10'9''
Bedroom
12'4'' x 17'9''
Bedroom
10'8'' x 11'1''
Bedroom
12'10'' x 18'1''
Primary Bedroom
16'0'' x 15'1''
Laundry room
10'2'' x 6'3''
Courtesy of Century 21 People's Choice Realty Inc., Brokerage
Book a Showing for this property
Please note that filling out this form you'll be registered and your phone number without the +1 part will be used as a password.
