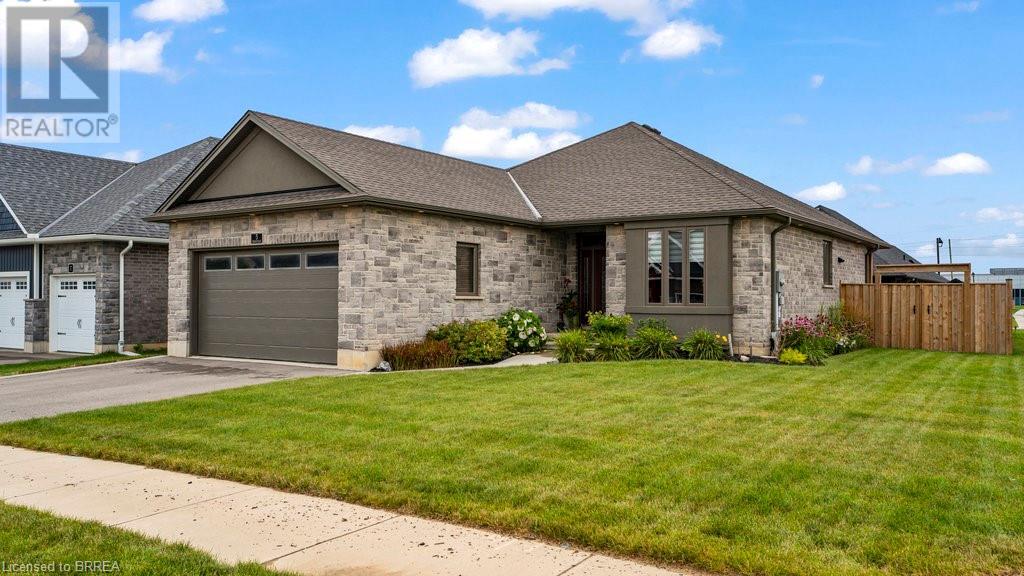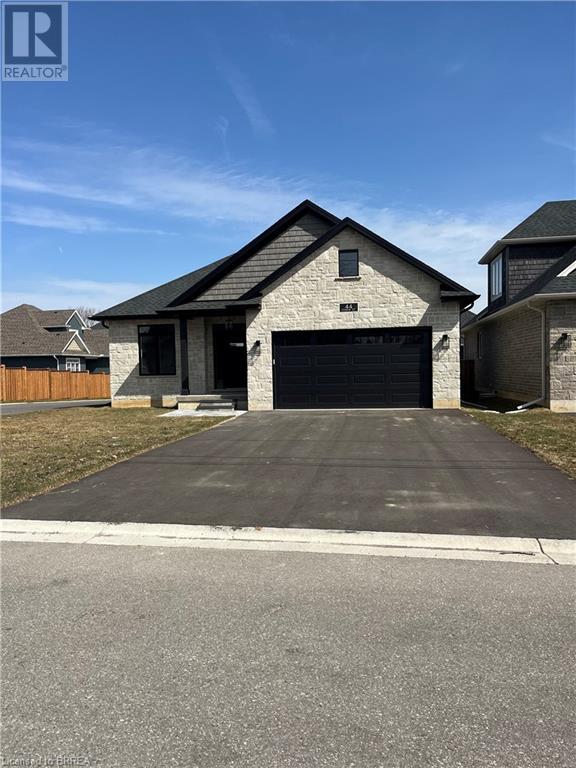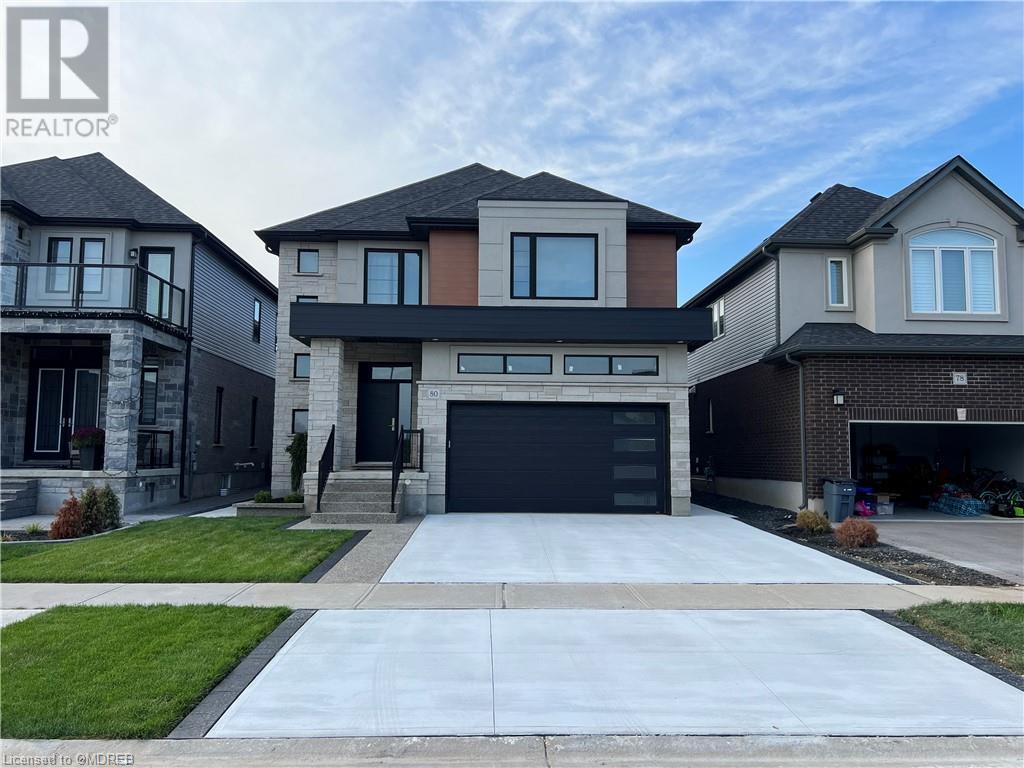Free account required
Unlock the full potential of your property search with a free account! Here's what you'll gain immediate access to:
- Exclusive Access to Every Listing
- Personalized Search Experience
- Favorite Properties at Your Fingertips
- Stay Ahead with Email Alerts
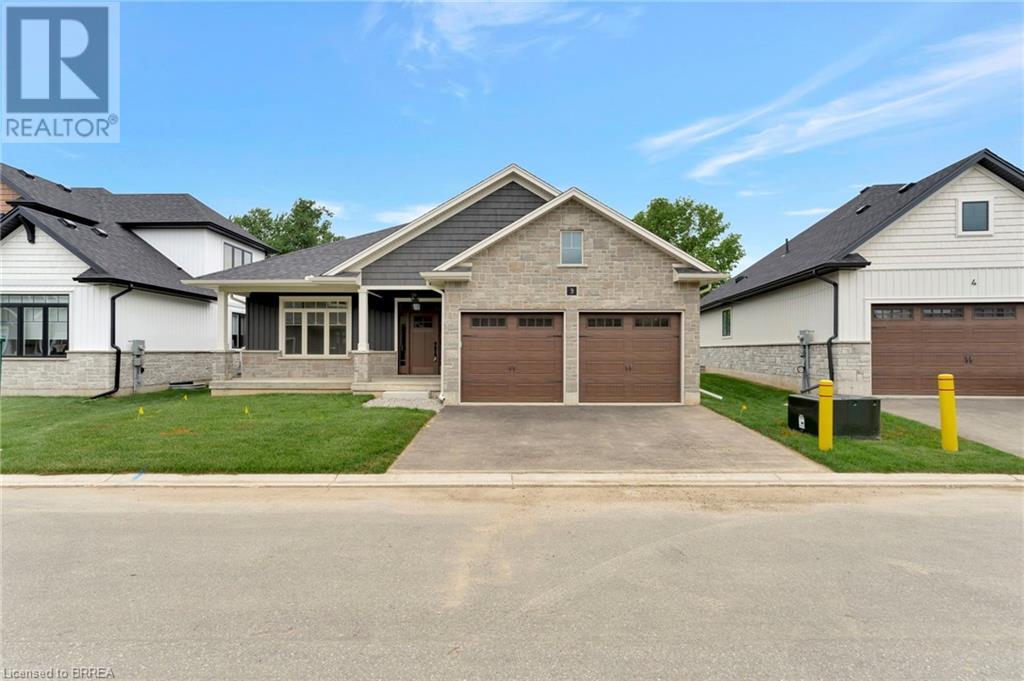
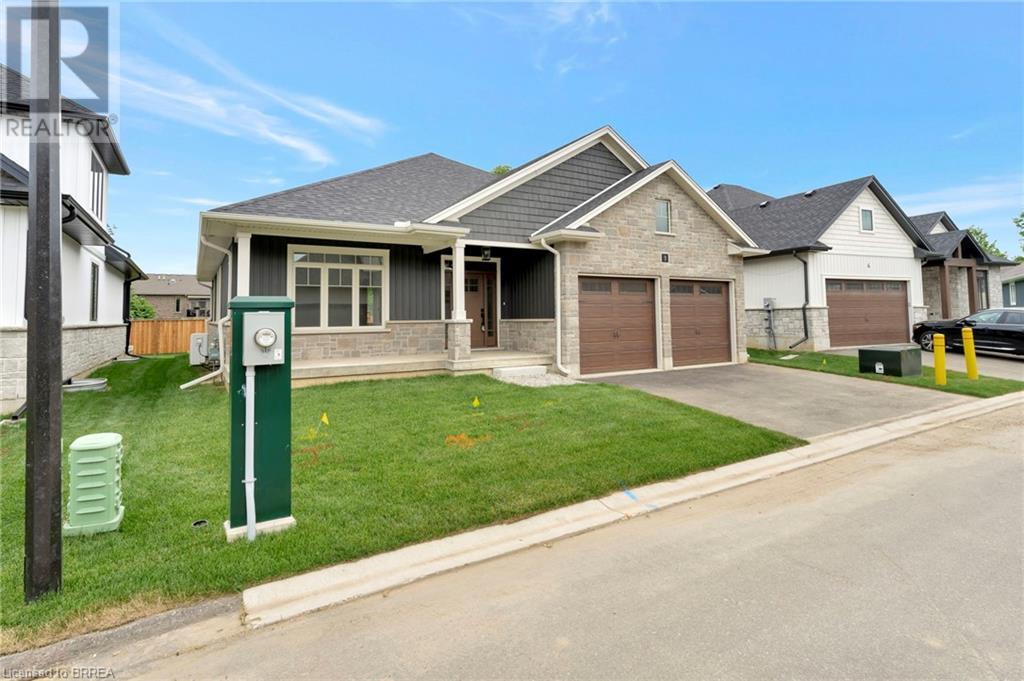
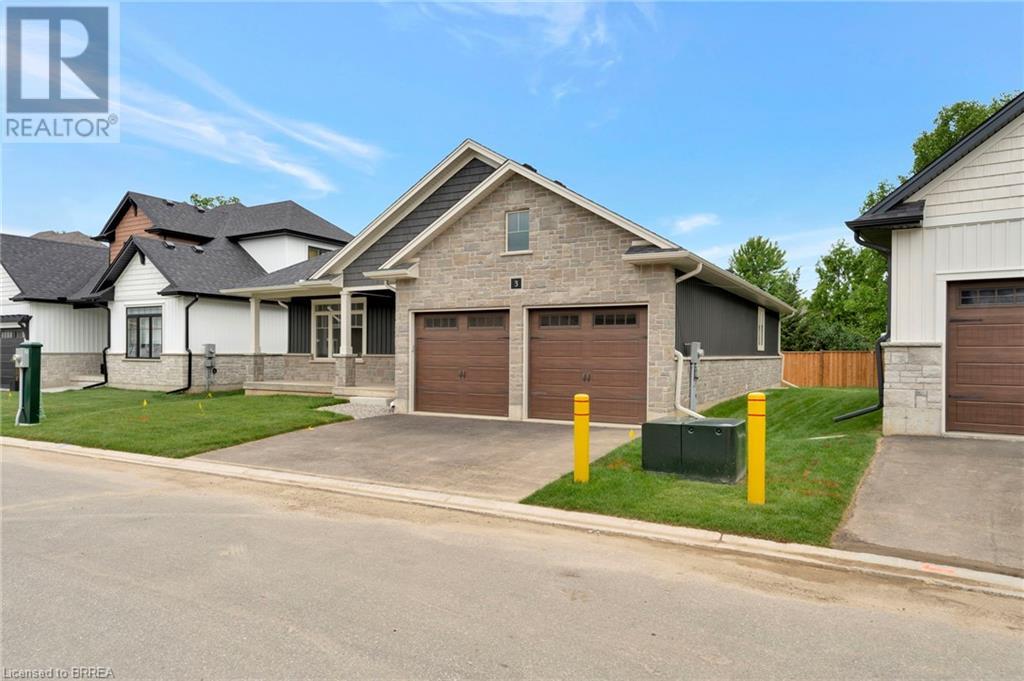
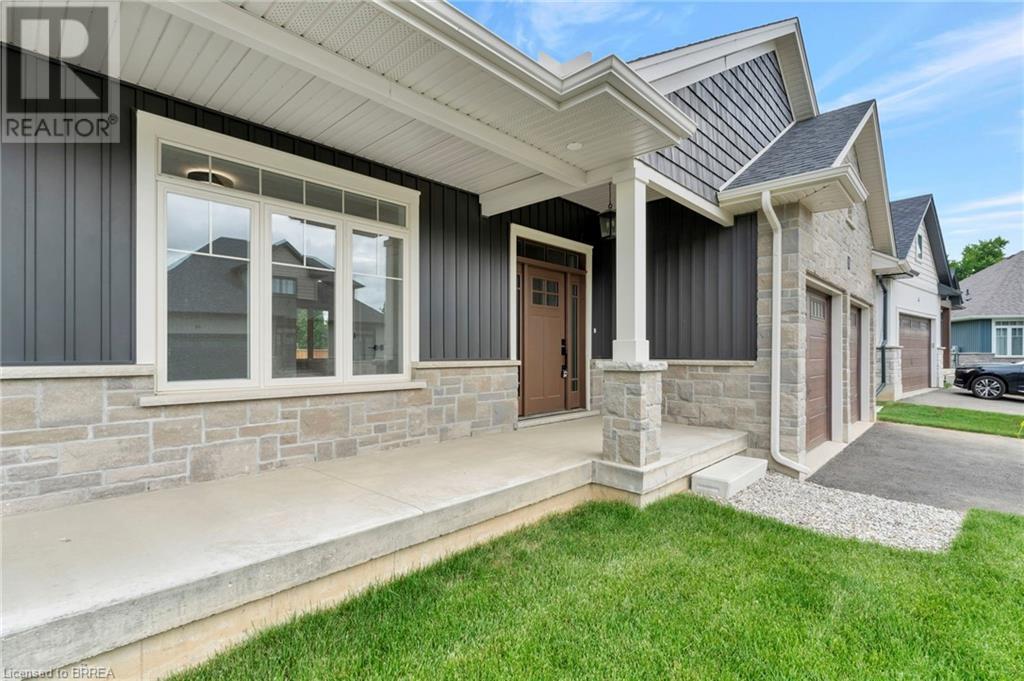
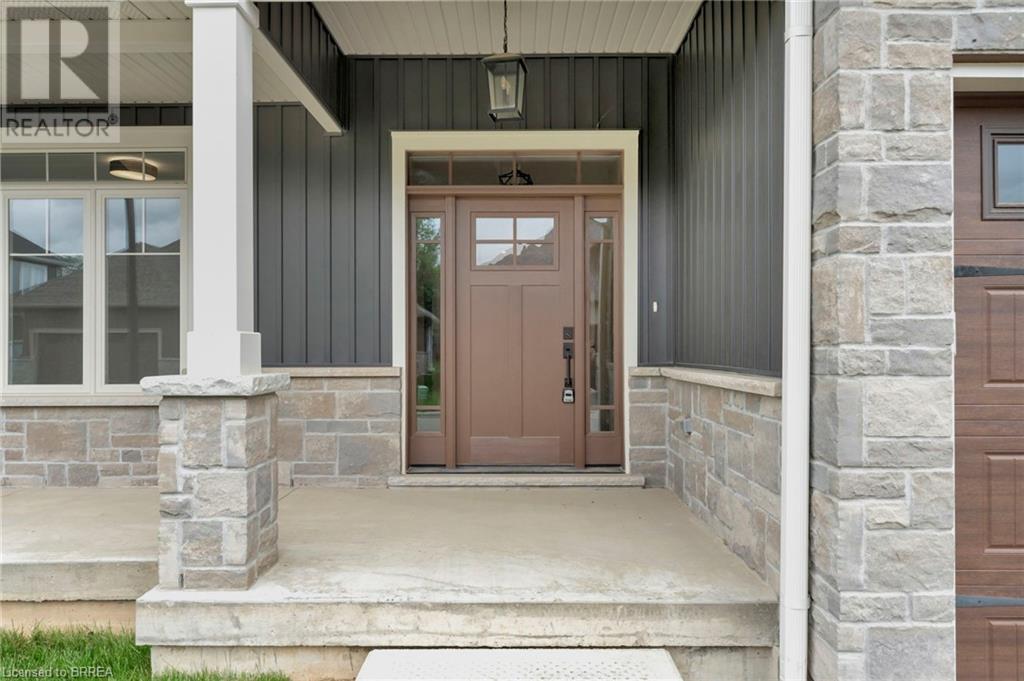
$1,179,000
68 CEDAR Street Unit# 3
Paris, Ontario, N3L0H7
MLS® Number: 40605788
Property description
Price reduction at Cedar Lane, two homes remaining and they are move in ready. This 1675 sf bungalow, complete with finished basement is waiting for your moving truck, main floor offers open concept great room, dining room and kitchen with large windows letting all the natural light into your rooms. Kitchen is equipped with Fisher Paykel fridge, stove and dishwasher, large island, and tons of cupboard space. There is a gas fireplace in the great room, with an additional beverage station/service bar, convenient when entertaining. The primary bedroom boasts a beautiful ensuite with quartz counter tops, walk in glass/tiled shower and large walk in closet. There are three additional bedrooms plus large rec room and full bath in the basement, along with a seasonal closet and lots of storage in the utility room. This custom built home is complete and ready for you to move in. Looking forward to seeing you in your new home.
Building information
Type
House
Appliances
Dishwasher, Refrigerator, Stove, Garage door opener
Architectural Style
Bungalow
Basement Development
Finished
Basement Type
Full (Finished)
Constructed Date
2023
Construction Style Attachment
Detached
Cooling Type
Central air conditioning
Exterior Finish
Stone, Vinyl siding
Fireplace Fuel
Electric
Fireplace Present
Yes
FireplaceTotal
2
Fireplace Type
Other - See remarks
Foundation Type
Poured Concrete
Heating Fuel
Natural gas
Heating Type
Forced air
Size Interior
2974 sqft
Stories Total
1
Utility Water
Municipal water
Land information
Access Type
Highway Nearby
Amenities
Hospital
Sewer
Municipal sewage system
Size Depth
102 ft
Size Frontage
55 ft
Size Total
under 1/2 acre
Rooms
Main level
Great room
16'7'' x 17'10''
Kitchen
12'2'' x 12'7''
Dining room
11'8'' x 11'10''
Primary Bedroom
13'11'' x 14'1''
Full bathroom
Measurements not available
Bedroom
10'1'' x 11'6''
4pc Bathroom
Measurements not available
Laundry room
6'6'' x 9'6''
Basement
Recreation room
15'10'' x 16'10''
Bedroom
12'11'' x 14'3''
Bedroom
11'6'' x 12'4''
Bedroom
11'6'' x 12'4''
3pc Bathroom
Measurements not available
Courtesy of Century 21 Heritage House LTD
Book a Showing for this property
Please note that filling out this form you'll be registered and your phone number without the +1 part will be used as a password.


