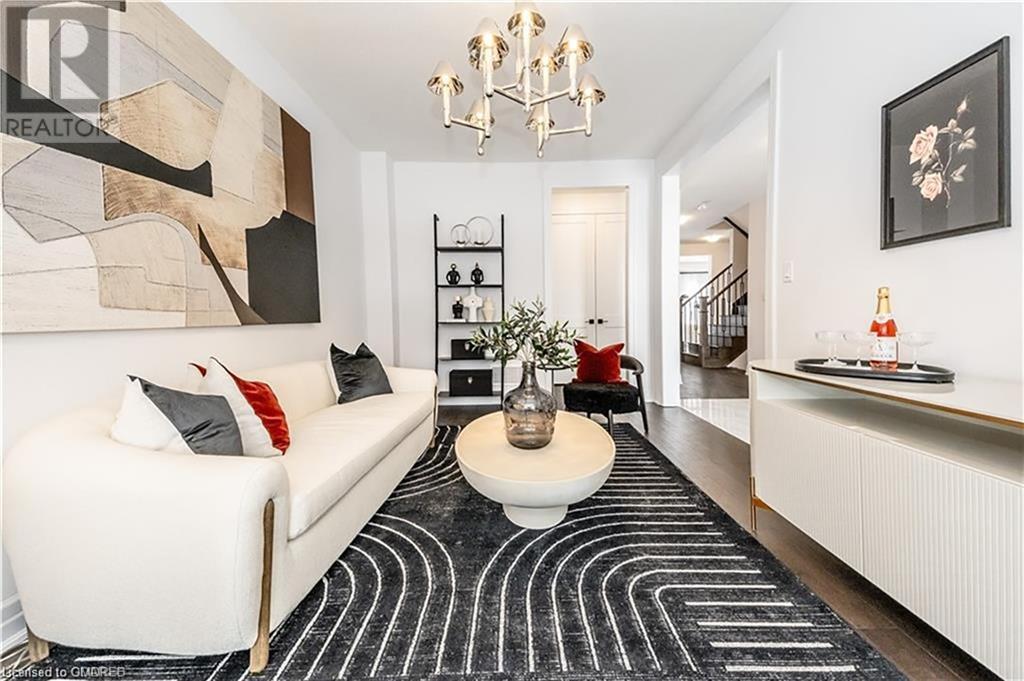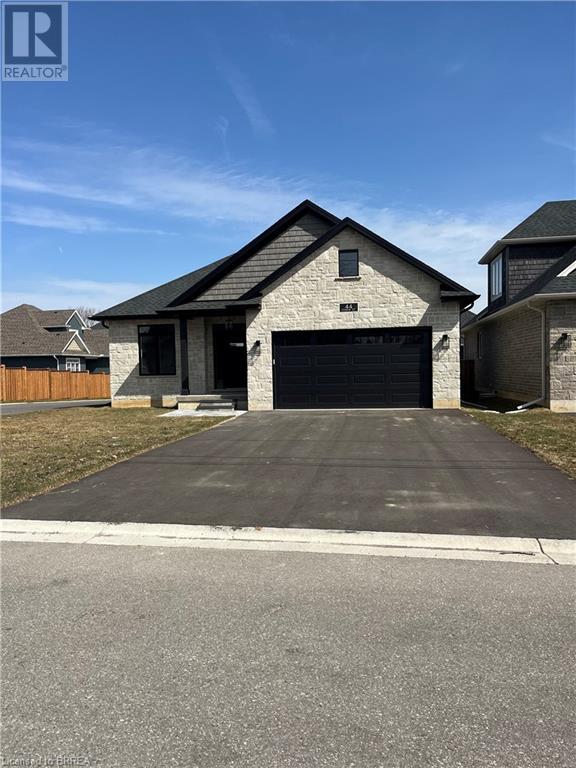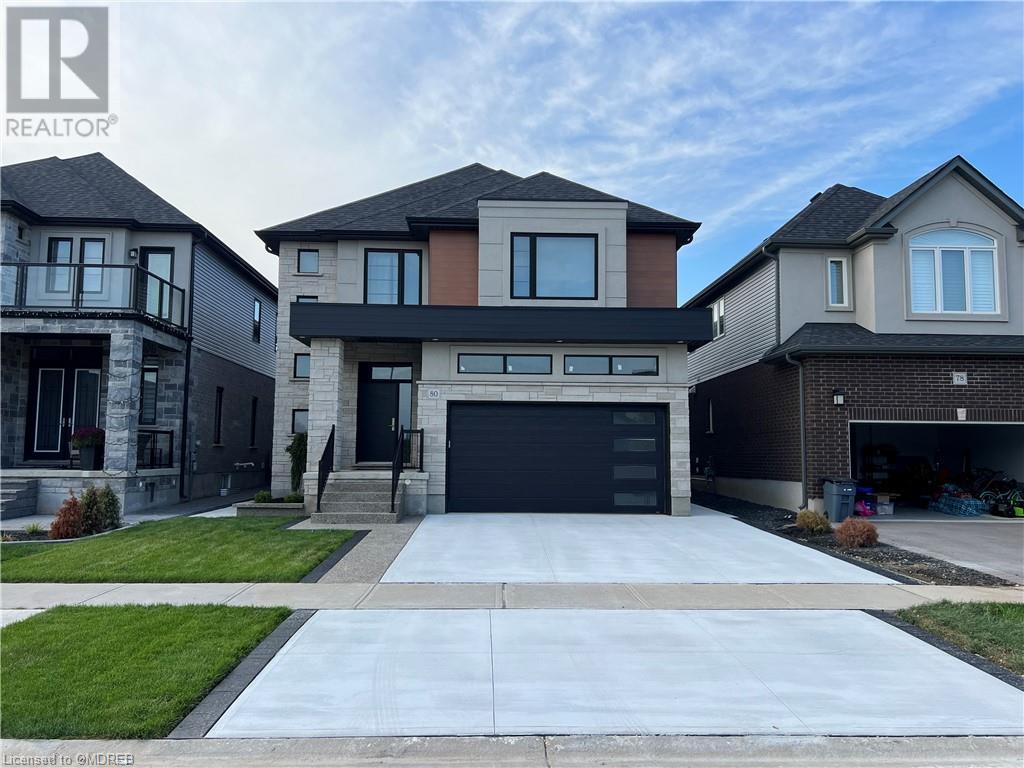Free account required
Unlock the full potential of your property search with a free account! Here's what you'll gain immediate access to:
- Exclusive Access to Every Listing
- Personalized Search Experience
- Favorite Properties at Your Fingertips
- Stay Ahead with Email Alerts





$1,399,900
LOT 141 RALPH NEWBROOKE DUNDAS Street W
Paris, Ontario, N3L1G9
MLS® Number: 40613419
Property description
Experience luxury living in this brand new Corsica Modern Riverside Collection Losani Home with $93,554 of designer upgrades, and the opportunity to personalize your finishes. This premium lot backs onto the Nith River Barkers Bush trail system. This stunning home features a full-height basement ceiling, 9' ceilings on the main and second floors with 8' doors on the main floor. The elegant oak stairs add a touch of sophistication, complemented by exterior and interior pot-lights in the kitchen and great room. The main ensuite is a spa-like retreat, boasting a frameless glass shower, a soaker tub, and a double-sink vanity. Each bedroom offers walk-in closets and either private or shared ensuite bathrooms, ensuring comfort and convenience. The great room, living room, dining room, and main hall are adorned with engineered hardwood floors, while the kitchen showcases extended upper cabinets with valance molding, a deeper cabinet over the fridge, a large pantry, and Caesarstone quartz countertops. Nestled alongside the picturesque Nith River and surrounded by scenic walking trails, this home also provides access to the beautiful Lions Park and Barkers bush protected forest. Additional features include a 3-piece rough-in in the basement, an AC unit, and a cold room. Don't miss the chance to make this exquisite home yours!
Building information
Type
House
Appliances
Hood Fan
Architectural Style
2 Level
Basement Development
Unfinished
Basement Type
Full (Unfinished)
Construction Style Attachment
Detached
Cooling Type
Central air conditioning
Exterior Finish
Aluminum siding, Brick Veneer, Stone, Hardboard
Half Bath Total
1
Heating Fuel
Natural gas
Heating Type
Forced air
Size Interior
3324 sqft
Stories Total
2
Utility Water
Municipal water
Land information
Access Type
Road access
Amenities
Hospital, Park, Place of Worship, Playground, Schools, Shopping
Sewer
Municipal sewage system
Size Depth
107 ft
Size Frontage
46 ft
Size Total
under 1/2 acre
Surface Water
River/Stream
Rooms
Main level
Living room
10'6'' x 16'9''
2pc Bathroom
Measurements not available
Dining room
12'2'' x 11'10''
Mud room
7'5'' x 7'0''
Kitchen
12'8'' x 14'4''
Breakfast
8'5'' x 14'4''
Great room
14'9'' x 18'9''
Second level
Primary Bedroom
15'8'' x 16'6''
Full bathroom
Measurements not available
Laundry room
Measurements not available
Bedroom
11'2'' x 17'3''
4pc Bathroom
Measurements not available
Bedroom
13'5'' x 15'5''
5pc Bathroom
Measurements not available
Bedroom
11'0'' x 13'2''
Main level
Living room
10'6'' x 16'9''
2pc Bathroom
Measurements not available
Dining room
12'2'' x 11'10''
Mud room
7'5'' x 7'0''
Kitchen
12'8'' x 14'4''
Breakfast
8'5'' x 14'4''
Great room
14'9'' x 18'9''
Second level
Primary Bedroom
15'8'' x 16'6''
Full bathroom
Measurements not available
Laundry room
Measurements not available
Bedroom
11'2'' x 17'3''
4pc Bathroom
Measurements not available
Bedroom
13'5'' x 15'5''
5pc Bathroom
Measurements not available
Bedroom
11'0'' x 13'2''
Courtesy of Sotheby's International Realty Canada, Brokerage
Book a Showing for this property
Please note that filling out this form you'll be registered and your phone number without the +1 part will be used as a password.









