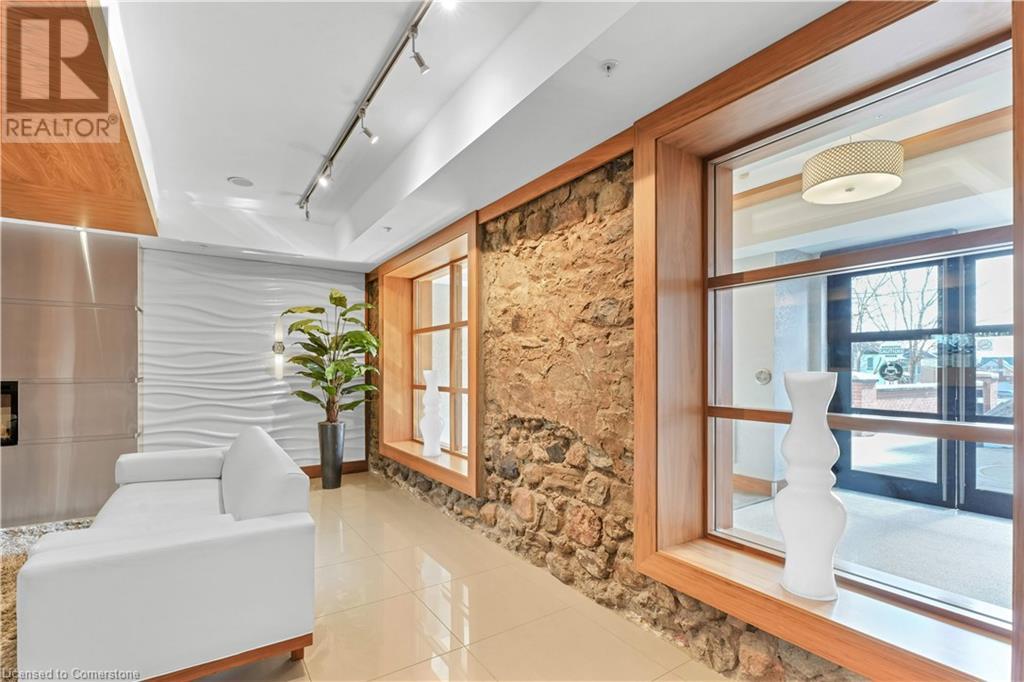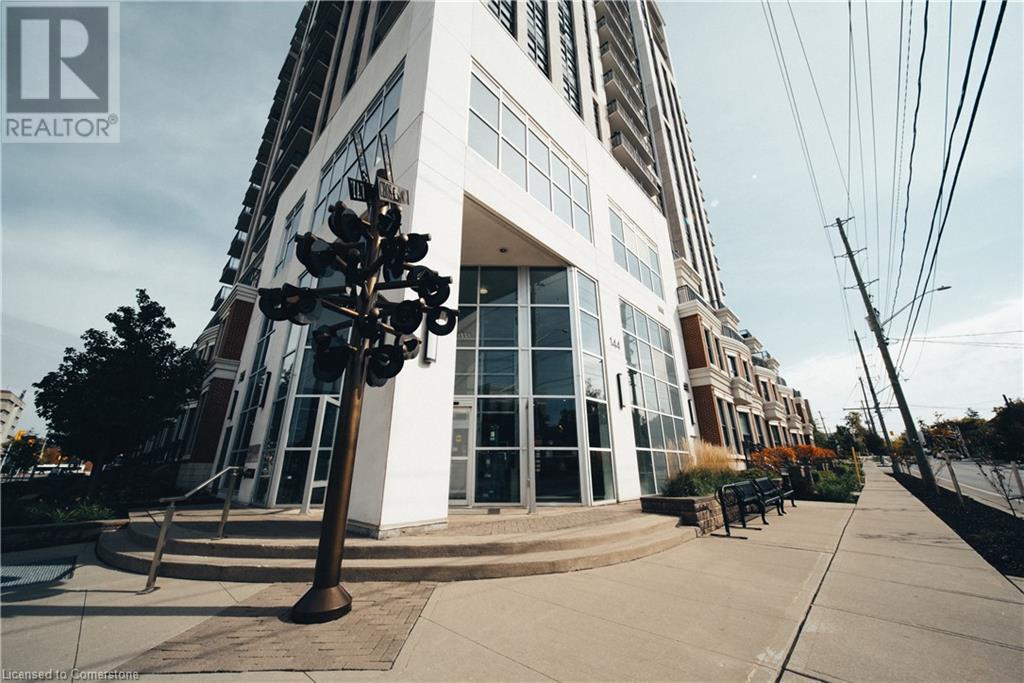Free account required
Unlock the full potential of your property search with a free account! Here's what you'll gain immediate access to:
- Exclusive Access to Every Listing
- Personalized Search Experience
- Favorite Properties at Your Fingertips
- Stay Ahead with Email Alerts





$826,000
112 BENTON Street Unit# 707
Kitchener, Ontario, N2G3H6
MLS® Number: 40639142
Property description
CONDO FEE REDUCED to $ 645.49mth for 1 year!! see listing agent for details. You will be impressed with this stylish high end unit in a beautiful luxury building close to Downtown and Victoria park! Features include approx 2,000 sq. ft of bright and airy living space plus 3 Indoor parking spots. the living dining and Kitchen area have a 2 story high ceiling and large windows to let the sun in and enjoy the great views. there is also an office or bedroom on the main level plus 2 bedrooms and 2 bathrooms upstairs. The building amenities include a large roof top patio, a rooftop lounge and bar, a full gym and work out room. The main floor has a movie theater and numerous offices and sitting areas to conduct business of meet with friends.
Building information
Type
Apartment
Amenities
Exercise Centre, Party Room
Appliances
Dishwasher, Dryer, Refrigerator, Stove, Washer, Microwave Built-in, Hood Fan, Window Coverings
Architectural Style
2 Level
Basement Type
None
Constructed Date
2012
Construction Style Attachment
Attached
Cooling Type
Central air conditioning
Fireplace Fuel
Electric
Fireplace Present
Yes
FireplaceTotal
1
Fireplace Type
Other - See remarks
Heating Fuel
Natural gas
Heating Type
Forced air
Size Interior
1869 sqft
Stories Total
2
Utility Water
Municipal water
Land information
Access Type
Road access
Amenities
Park, Public Transit
Sewer
Municipal sewage system
Size Total
Unknown
Rooms
Main level
Foyer
5'7'' x 8'10''
4pc Bathroom
8'7'' x 5'6''
Kitchen
7'10'' x 15'0''
Dining room
11'6'' x 13'0''
Living room
14'3'' x 19'9''
Office
9'0'' x 15'4''
Storage
7'2'' x 6'4''
Second level
4pc Bathroom
8'6'' x 7'5''
Loft
13'5'' x 10'6''
Primary Bedroom
11'0'' x 17'10''
Full bathroom
8'0'' x 8'4''
Bedroom
10'10'' x 13'8''
Courtesy of RE/MAX SOLID GOLD REALTY (II) LTD.
Book a Showing for this property
Please note that filling out this form you'll be registered and your phone number without the +1 part will be used as a password.









