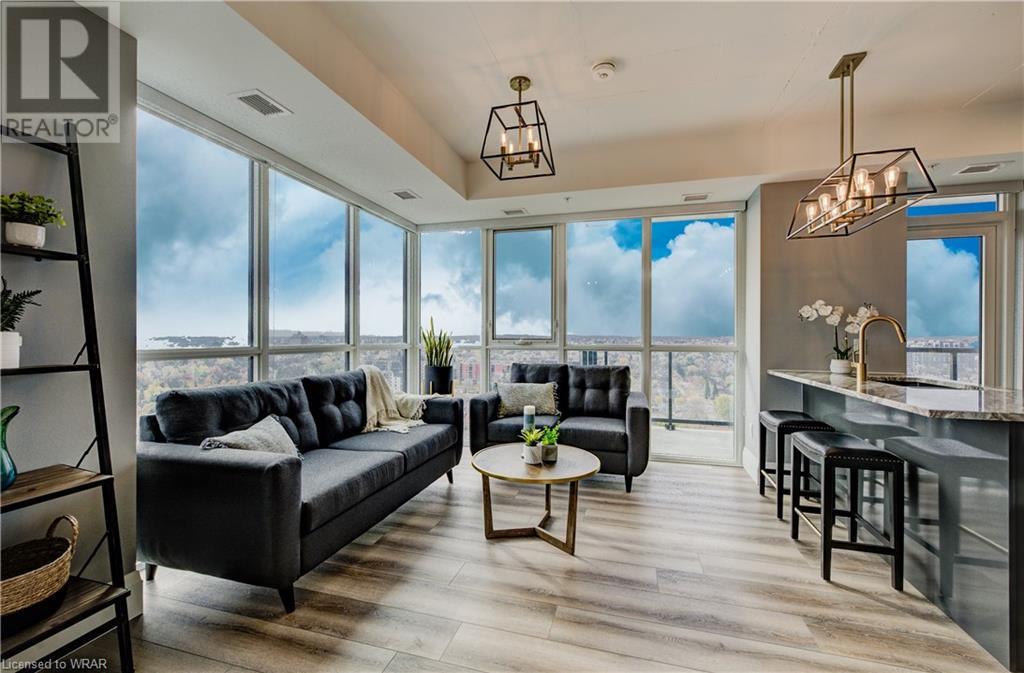Free account required
Unlock the full potential of your property search with a free account! Here's what you'll gain immediate access to:
- Exclusive Access to Every Listing
- Personalized Search Experience
- Favorite Properties at Your Fingertips
- Stay Ahead with Email Alerts





$729,900
201 - 223 ERB STREET W
Waterloo, Ontario, N2L0B3
MLS® Number: X9506927
Property description
Corner Sun-Filled Unit in the Heart of Waterloo Westmount Grand CondoDiscover modern elegance in this beautifully renovated Westmount Grand condo. Located in the vibrant heart of Waterloo, this corner unit boasts stunning southeast views and over 1300 sq. ft. of open-concept living space with 9' ceilings throughout.Key Features:* Spacious Living Area: Enjoy a bright and airy living and dining area that seamlessly integrates with a large, updated kitchen. The kitchen features a central island, perfect for breakfast or entertaining.* Luxurious Bedrooms: The condo includes two generously sized bedrooms. The primary bedroom offers a spa-style 5-piece ensuite, while the second bedroom has access to a newly renovated 3-piece bathroom.* Versatile Den: A sizable den with a large window overlooks the condo, ideal for a home office or additional living space.* Outdoor Living: Step out onto a large balcony with unobstructed views perfect for relaxation or entertaining.* Prime Location: Just a few blocks from Uptown Waterloo and the University of Waterloo. Walk to T&T Supermarket, shopping, and public transport. Enjoy nearby trails, parks, fitness paths, and a golf & country club.This condo is perfect for professionals or a small family seeking convenience and style. Recently painted and ready for you to move in and make it your own.
Building information
Type
Apartment
Amenities
Storage - Locker
Appliances
Dishwasher, Dryer, Microwave, Refrigerator, Stove, Washer, Window Coverings
Cooling Type
Central air conditioning
Exterior Finish
Brick
Flooring Type
Laminate, Carpeted
Heating Fuel
Natural gas
Heating Type
Forced air
Size Interior
1199.9898 - 1398.9887 sqft
Land information
Rooms
Main level
Primary Bedroom
4.41 m x 3.96 m
Den
2.43 m x 2.03 m
Kitchen
5.79 m x 3.2 m
Dining room
4.16 m x 2.89 m
Living room
4.47 m x 2.83 m
Courtesy of KELLER WILLIAMS REAL ESTATE ASSOCIATES
Book a Showing for this property
Please note that filling out this form you'll be registered and your phone number without the +1 part will be used as a password.









