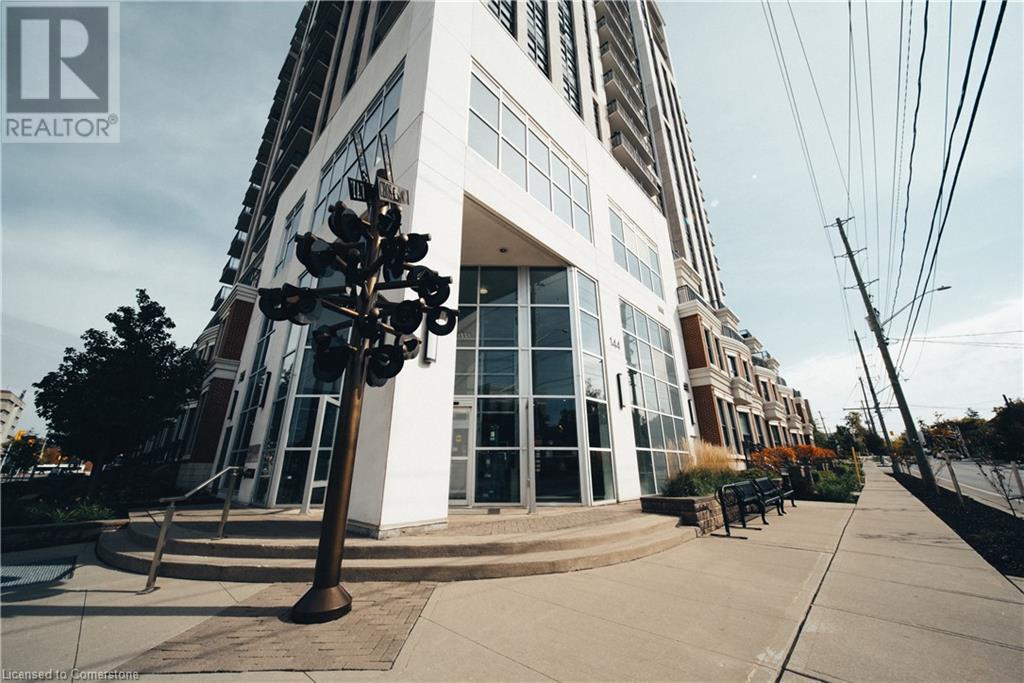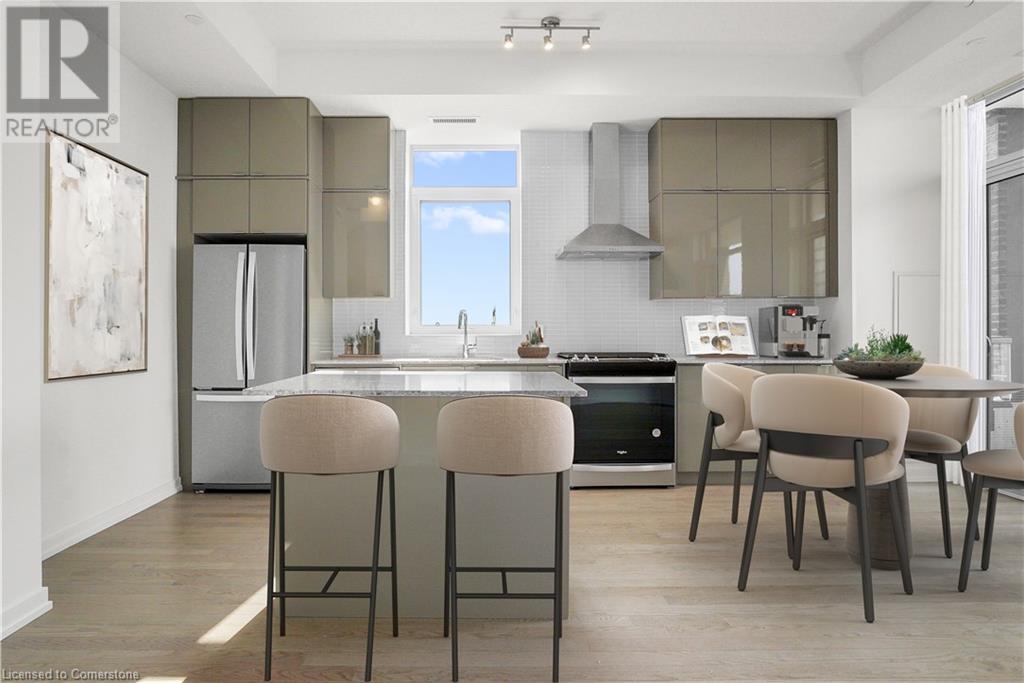Free account required
Unlock the full potential of your property search with a free account! Here's what you'll gain immediate access to:
- Exclusive Access to Every Listing
- Personalized Search Experience
- Favorite Properties at Your Fingertips
- Stay Ahead with Email Alerts





$890,000
6 WILLOW Street Unit# #1505
Waterloo, Ontario, N2J4S3
MLS® Number: XH4193131
Property description
WELCOME to this Highly-Sought after 1715 sq ft 'SEINE' model at WATERPARK PLACE. If you enjoy Sunrises & Sunsets on a wrap-around Balcony, then this spacious condo is for you! With TWO Generous-sized Bedrooms, a cozy FAMILY ROOM or DEN, TWO Updated Bathrooms, In-suite Washer/Dryer & Furnace (Oct'15)... what more could you want!! This bright & sunny unit has 2 Patio door options to enjoy incredible, unobstructed Views. It's gleaming Hardwood Floors, Neutral décor & plenty of storage, makes for an easy, move-in ready choice. There are TWO Side-by-Side(exclusive)Underground Parking Spots & a generously-sized Locker on P1 level. On the beautifully-maintained grounds sits a Gazebo in a tranquil Park setting with a Water feature and plenty of Guest Parking. The Hotel-Style amenities are complete with an Indoor Pool/Sauna, Billiard Room, Party Room w Kitchen, Lounge/Library w Fireplace, Guest Suites & Exercise Room. Situated close to Shopping, Public Transit, Banks, Parks, Schools and so much more, to make this your next perfect HOME! (This is a NO pet/NO smoking building)
Building information
Type
Apartment
Amenities
Exercise Centre, Guest Suite, Party Room
Appliances
Dishwasher, Dryer, Microwave, Refrigerator, Stove, Washer, Hood Fan, Window Coverings, Garage door opener
Constructed Date
1990
Construction Material
Concrete block, Concrete Walls
Construction Style Attachment
Attached
Exterior Finish
Concrete
Heating Fuel
Electric
Heating Type
Baseboard heaters, Forced air
Size Interior
1715 sqft
Stories Total
1
Utility Water
Municipal water
Land information
Amenities
Park, Place of Worship, Public Transit, Schools, Shopping
Landscape Features
Landscaped
Sewer
Municipal sewage system
Size Total
Unknown
Rooms
Main level
Eat in kitchen
20'3'' x 9'6''
Dining room
11'9'' x 11'4''
Living room
11'5'' x 17'4''
Family room
17'0'' x 19'5''
Primary Bedroom
16'7'' x 10'9''
Bedroom
14'2'' x 10'0''
3pc Bathroom
9'7'' x 9'4''
4pc Bathroom
7'10'' x 4'11''
Laundry room
7'7'' x 6'3''
Courtesy of Right At Home Realty
Book a Showing for this property
Please note that filling out this form you'll be registered and your phone number without the +1 part will be used as a password.









