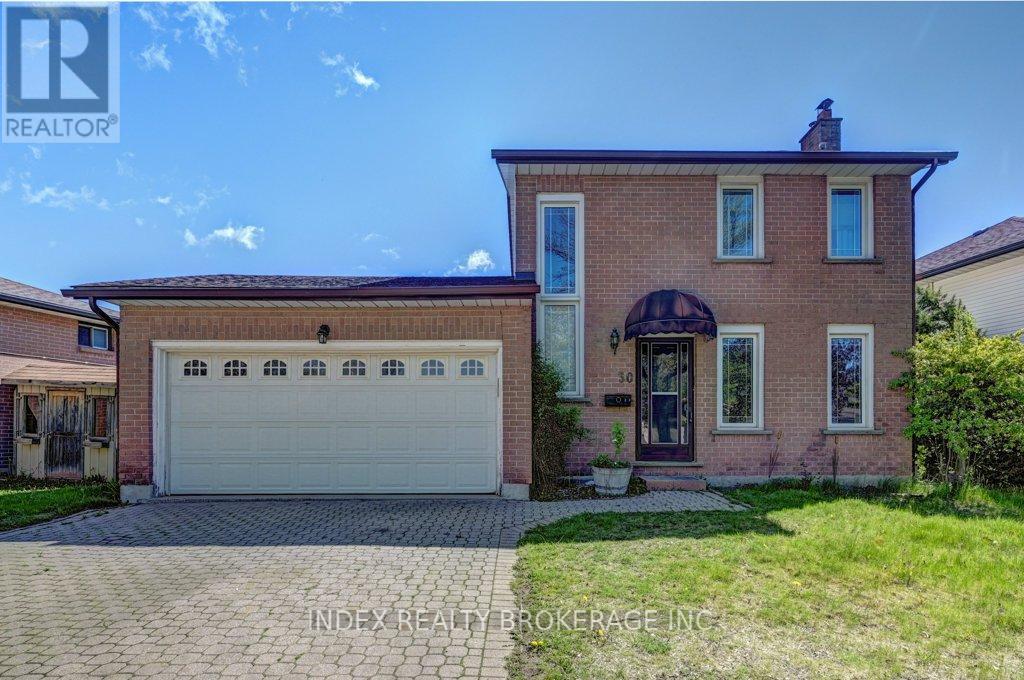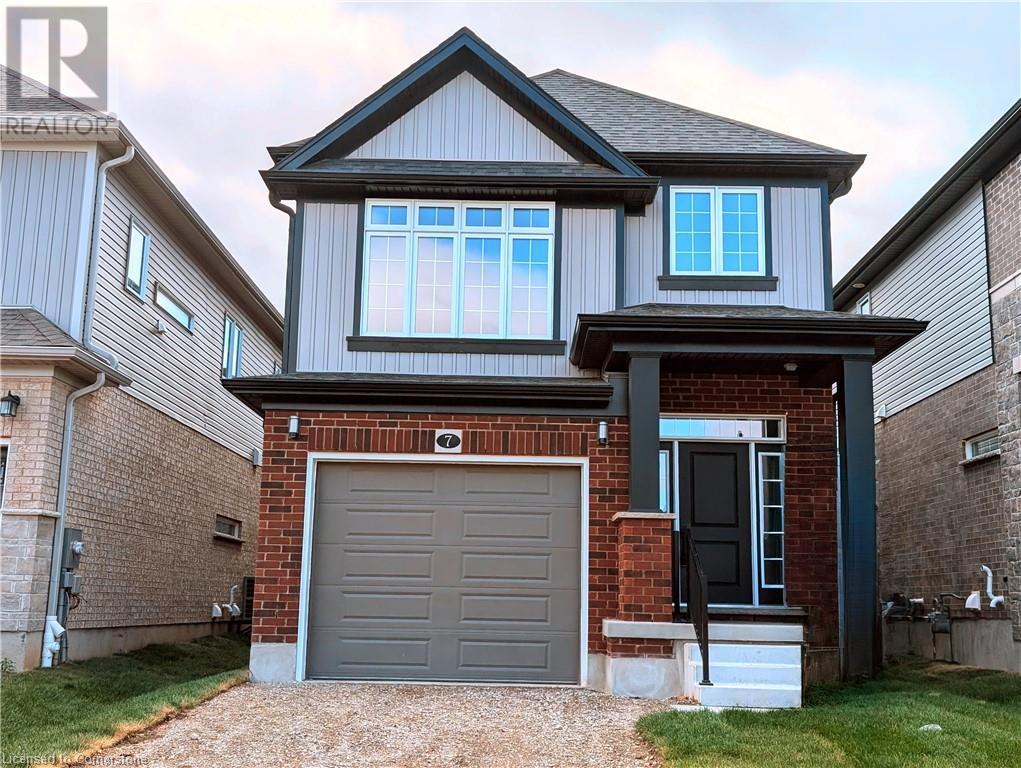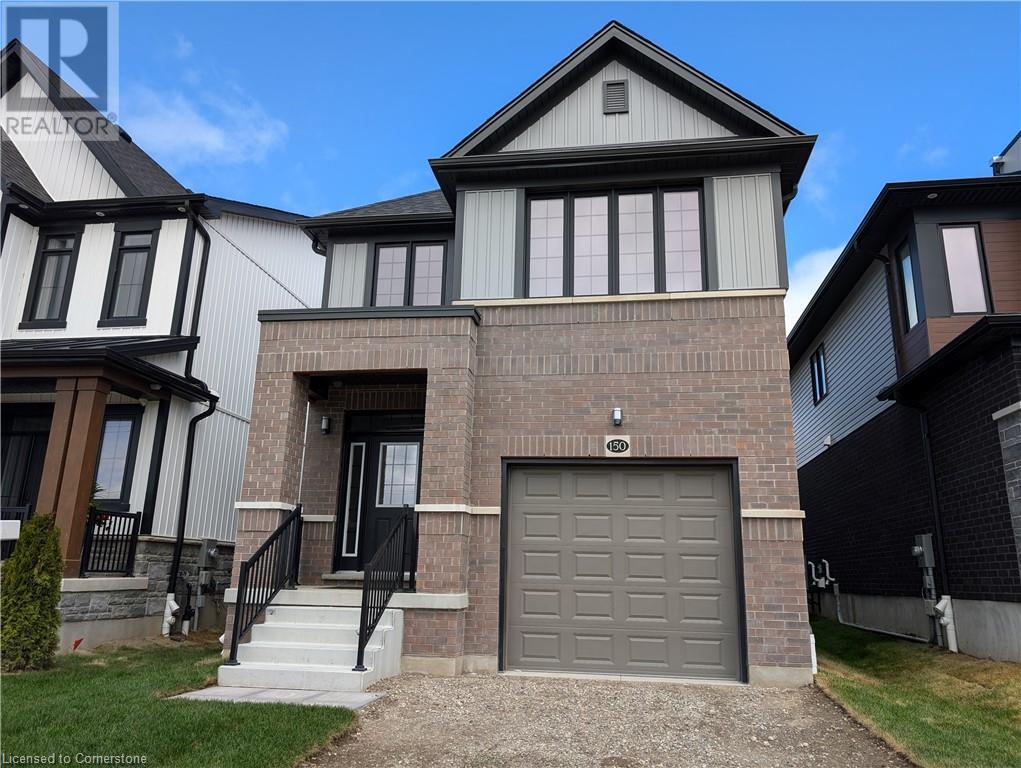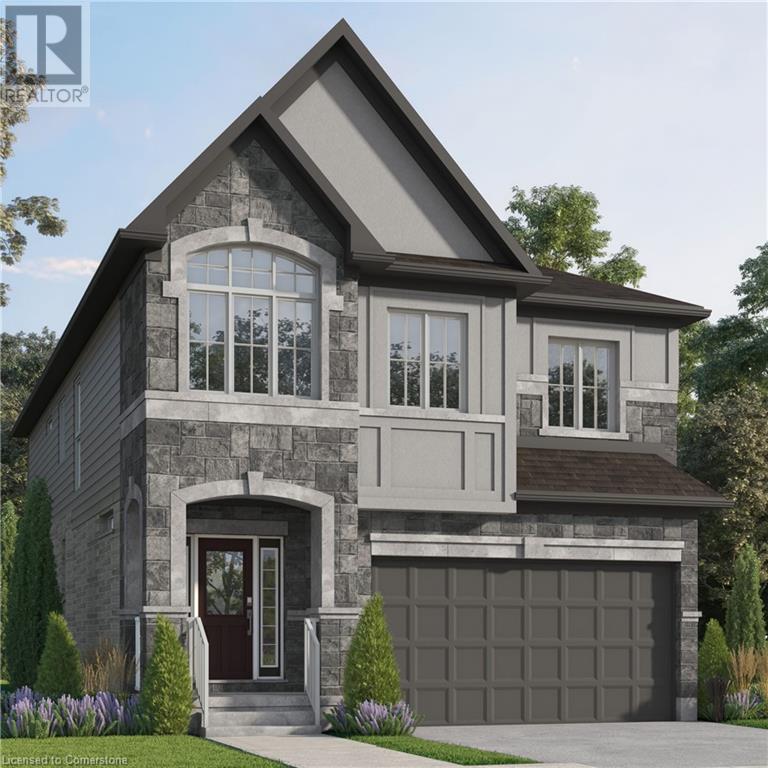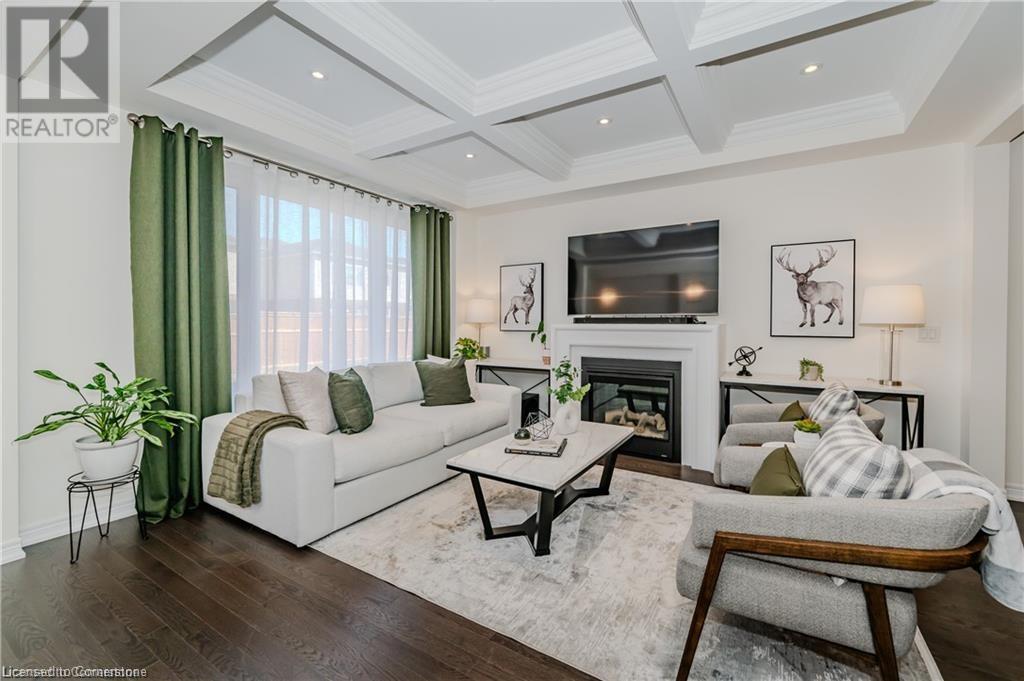Free account required
Unlock the full potential of your property search with a free account! Here's what you'll gain immediate access to:
- Exclusive Access to Every Listing
- Personalized Search Experience
- Favorite Properties at Your Fingertips
- Stay Ahead with Email Alerts





$1,100,000
121 HALDIMAND Street
Kitchener, Ontario, N2R0R2
MLS® Number: 40638610
Property description
Welcome to 121 Haldimand Street! This stunning 4-bedroom, 4-bathroom detached home is situated in the vibrant community of Kitchener West. With 2,267 sq. ft. of beautifully designed living space, the open-concept main floor features 9 ft. ceilings and luxurious finishes throughout. The showpiece kitchen is equipped with upgraded quartz Caesarstone countertops, a large island with seating for three, a stylish backsplash, valance lighting, a 36” gas range, ample cabinetry including pot drawers, and high-end stainless steel appliances. The kitchen seamlessly flows into the dining room, breakfast nook, and family room, where you’ll find a cozy fireplace and oversized windows that flood the space with natural light. A glass door leads to the fully fenced private backyard, complete with a concrete patio, perfect for summer barbecues and family gatherings. The main floor also includes a 2-piece powder room and a convenient mudroom with access to the 2-car garage with a rough-in for a 240v electrical vehicle. Upstairs, the primary suite is a true retreat, offering two walk-in closets and a luxurious 5-piece ensuite with a freestanding bathtub, double vanity, and a frameless glass shower. The second floor is completed by three additional spacious bedrooms, including one with its own 4-piece ensuite, a laundry room, and a main 4-piece bathroom. The unfinished basement, with 9 ft. ceilings, offers endless potential to create the space of your dreams. Not only is this home completely move-in-ready it is also perfectly located near beautiful parks like RBJ Schlegel Park, great schools, walking and biking trails, public transit, and a wide range of amenities within reach. Don’t miss out on this exceptional property—schedule your private tour today!
Building information
Type
*****
Appliances
*****
Architectural Style
*****
Basement Development
*****
Basement Type
Full (Unfinished)
Constructed Date
2021
Construction Style Attachment
Detached
Cooling Type
Central air conditioning
Exterior Finish
Brick, Vinyl siding
Foundation Type
Poured Concrete
Half Bath Total
1
Heating Fuel
Natural gas
Heating Type
Forced air
Size Interior
2266.53 sqft
Stories Total
2
Utility Water
Municipal water
Land information
Amenities
Golf Nearby, Place of Worship, Playground, Schools, Shopping
Sewer
Municipal sewage system
Size Frontage
31 ft
Size Total
under 1/2 acre
Rooms
Main level
2pc Bathroom
7'0'' x 3'0''
Breakfast
12'5'' x 9'3''
Dining room
15'0'' x 12'1''
Kitchen
16'1'' x 9'9''
Living room
13'9'' x 12'5''
Second level
4pc Bathroom
12'2'' x 8'4''
4pc Bathroom
8'0'' x 4'11''
Full bathroom
10'3'' x 8'10''
Bedroom
12'2'' x 9'11''
Bedroom
13'11'' x 13'1''
Bedroom
10'9'' x 10'4''
Primary Bedroom
20'4'' x 13'0''
Main level
2pc Bathroom
7'0'' x 3'0''
Breakfast
12'5'' x 9'3''
Dining room
15'0'' x 12'1''
Kitchen
16'1'' x 9'9''
Living room
13'9'' x 12'5''
Second level
4pc Bathroom
12'2'' x 8'4''
4pc Bathroom
8'0'' x 4'11''
Full bathroom
10'3'' x 8'10''
Bedroom
12'2'' x 9'11''
Bedroom
13'11'' x 13'1''
Bedroom
10'9'' x 10'4''
Primary Bedroom
20'4'' x 13'0''
Courtesy of Flux Realty
Book a Showing for this property
Please note that filling out this form you'll be registered and your phone number without the +1 part will be used as a password.
