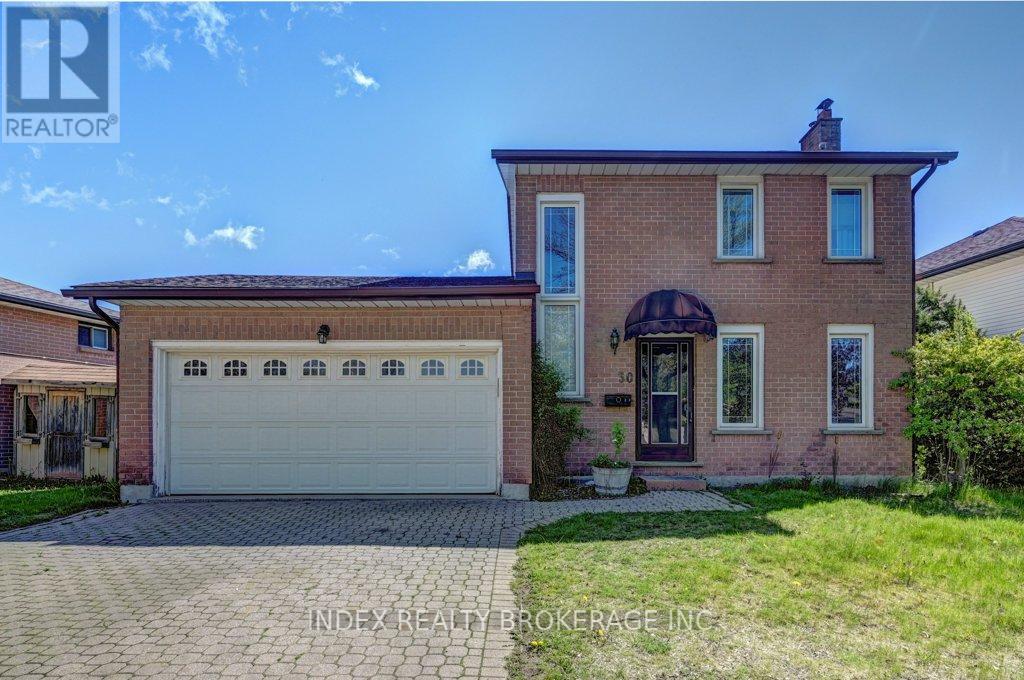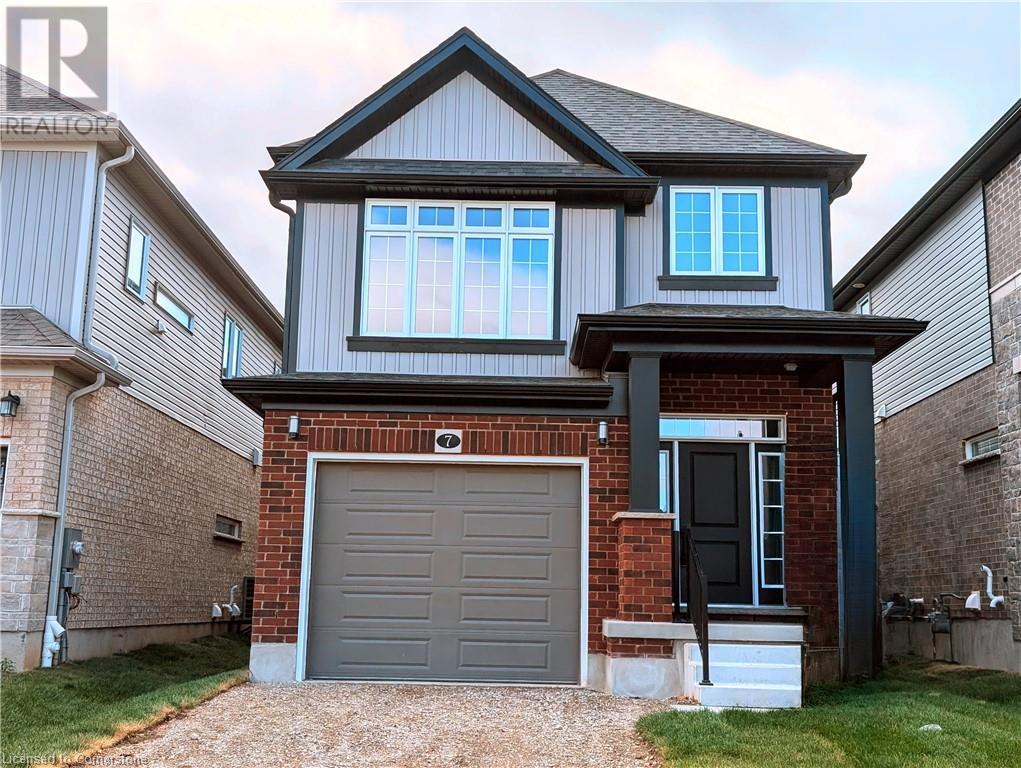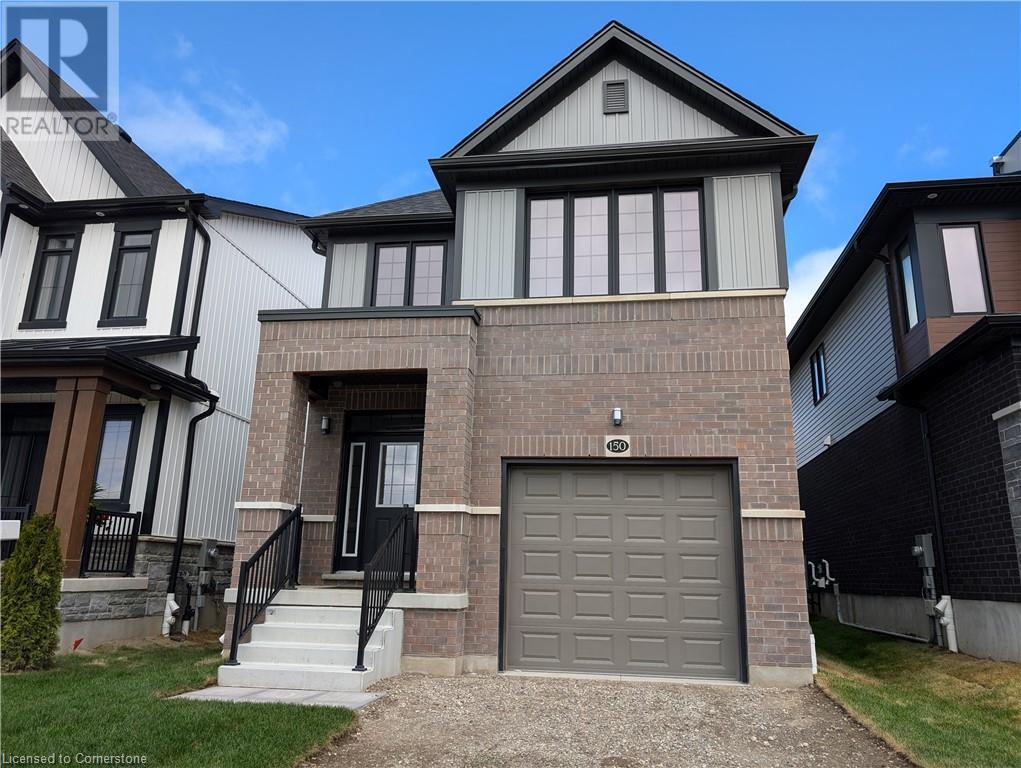Free account required
Unlock the full potential of your property search with a free account! Here's what you'll gain immediate access to:
- Exclusive Access to Every Listing
- Personalized Search Experience
- Favorite Properties at Your Fingertips
- Stay Ahead with Email Alerts





$969,888
2 CASTLEBAY STREET
Kitchener, Ontario, N2R0G5
MLS® Number: X9351920
Property description
Premium Corner Lot Detached Home !!! Spacious 4 Bedrooms All With Walk In Closets. Kitchen With Granite Counter And Upgraded Cabinets. Double Car Garage..Main Floor Laundry..Upgraded Washrooms.Large Basement Windows. Lots of Builder Upgrades including 9 Feet Ceiling On Main Floor , Larger Windows, Extra Window In Living Room And Many More. **** EXTRAS **** All Elf's, All Window Coverings, S/S Fridge, Stove, S/S Range Hood, Dishwasher , Clothes Washer, Clothes Dryer. Laundry On Main Level. Tenant pays $3400 for the whole house and willing to continue the tenancy.
Building information
Type
House
Appliances
Garage door opener remote(s)
Basement Development
Unfinished
Basement Type
N/A (Unfinished)
Construction Style Attachment
Detached
Cooling Type
Central air conditioning
Exterior Finish
Brick
Fireplace Present
Yes
Flooring Type
Hardwood, Ceramic, Carpeted
Foundation Type
Concrete
Half Bath Total
1
Heating Fuel
Natural gas
Heating Type
Forced air
Size Interior
1999.983 - 2499.9795 sqft
Stories Total
2
Utility Water
Municipal water
Land information
Sewer
Sanitary sewer
Size Depth
108 ft ,3 in
Size Frontage
50 ft ,7 in
Size Irregular
50.6 x 108.3 FT ; Irregular
Size Total
50.6 x 108.3 FT ; Irregular|under 1/2 acre
Rooms
Main level
Kitchen
3.96 m x 2.47 m
Dining room
3.96 m x 2.47 m
Great room
4.45 m x 5.43 m
Second level
Bedroom 4
3.81 m x 4.18 m
Bedroom 3
3.05 m x 3.1 m
Bedroom 2
3.69 m x 3.38 m
Primary Bedroom
5 m x 4.15 m
Courtesy of RE/MAX COMMUNITY REALTY INC.
Book a Showing for this property
Please note that filling out this form you'll be registered and your phone number without the +1 part will be used as a password.









