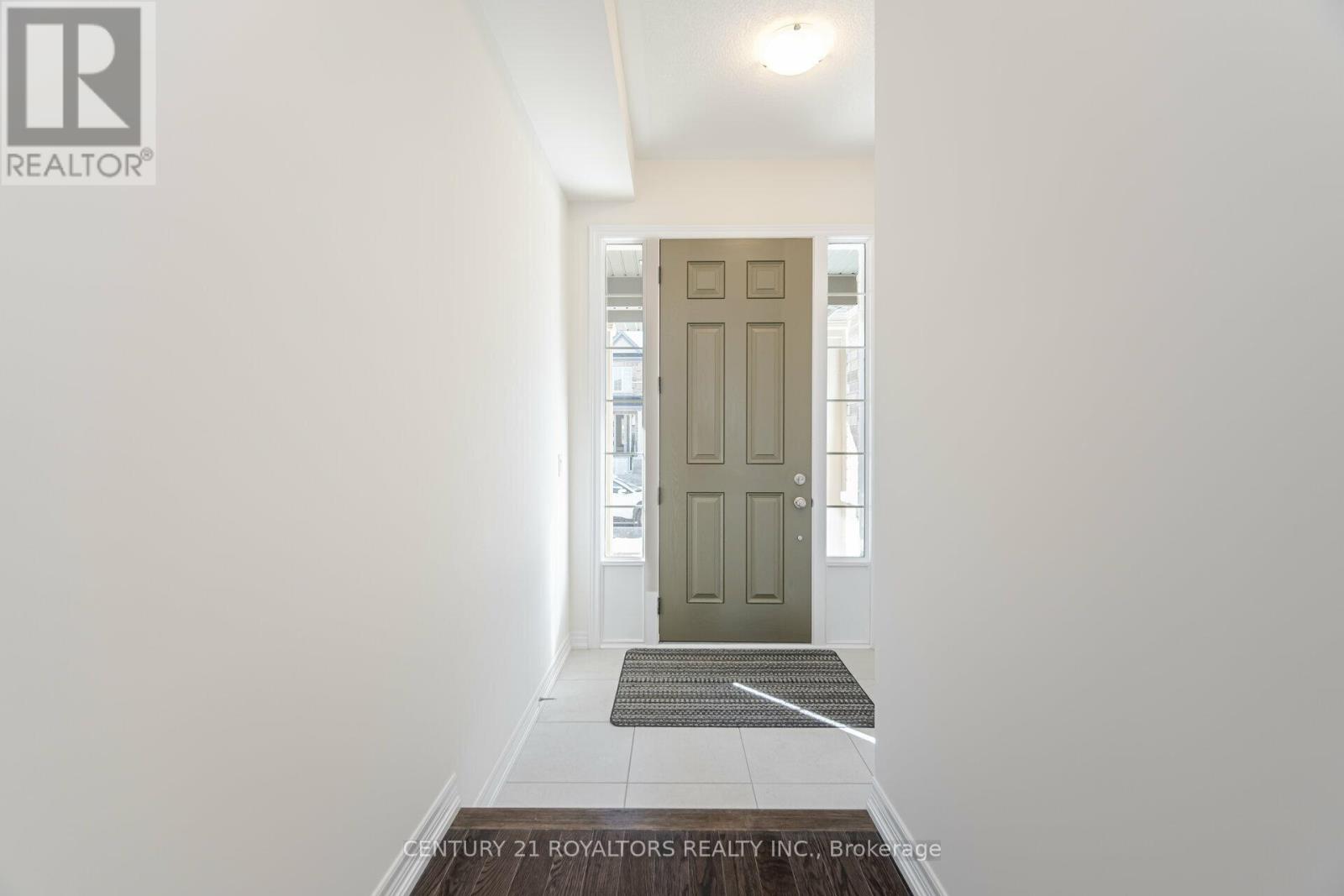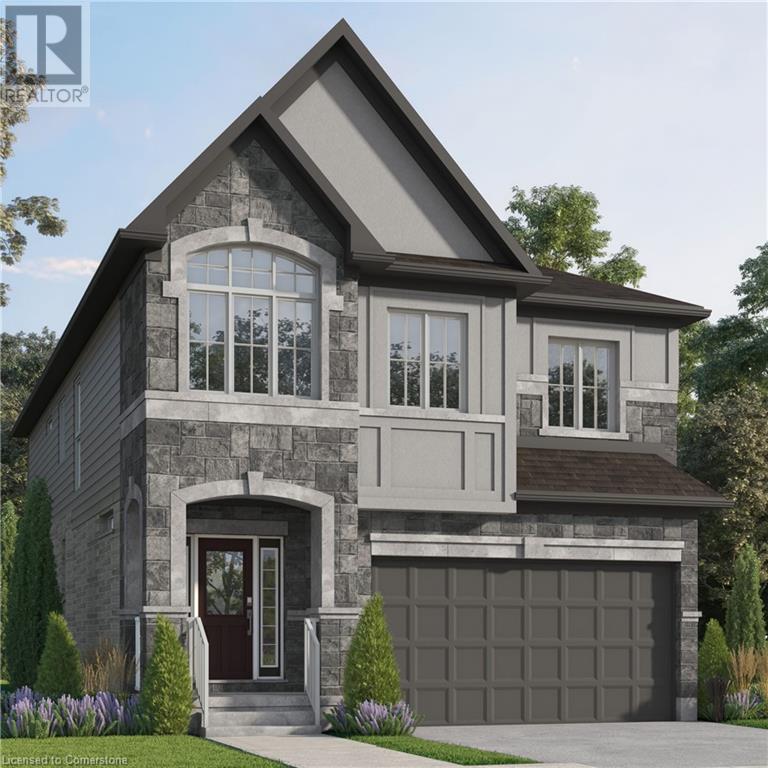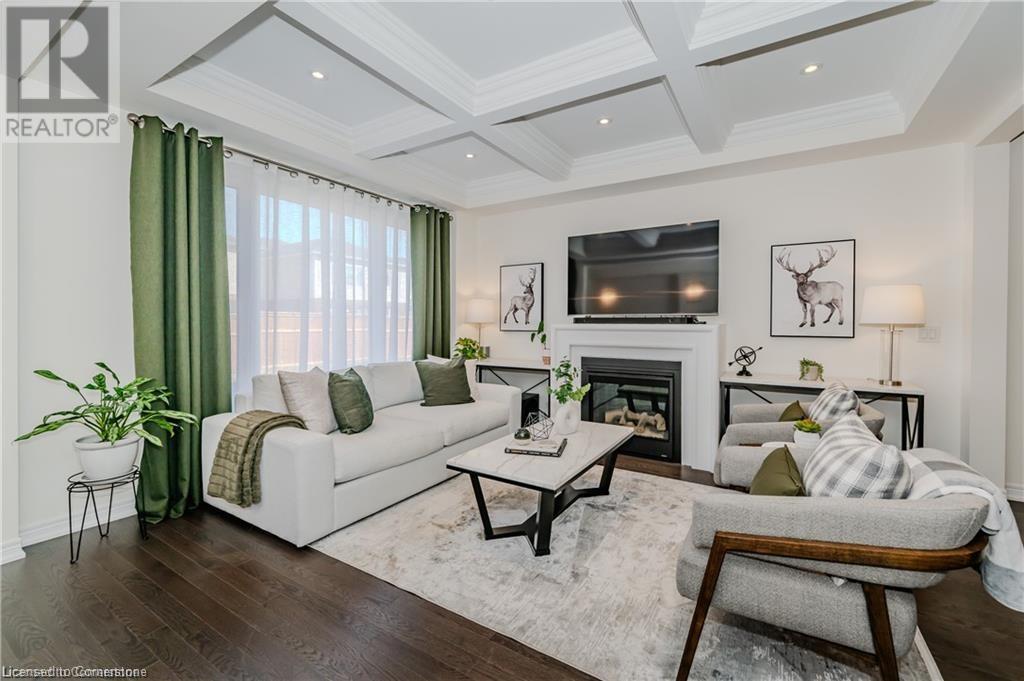Free account required
Unlock the full potential of your property search with a free account! Here's what you'll gain immediate access to:
- Exclusive Access to Every Listing
- Personalized Search Experience
- Favorite Properties at Your Fingertips
- Stay Ahead with Email Alerts





$1,199,999
277 BROADACRE DRIVE
Kitchener, Ontario, N2R0S6
MLS® Number: X9364225
Property description
Welcome To Your Ideal Home In The Heart Of Kitchener!! This Beautifully Crafted, Newly Constructed 4 Bedroom, 3.5-Bathroom Residence Offers Around 2,800 Square Feet Of Refined Living Space. Merging Elegance With Modern Convenience, This Home Exemplifies Both Style And Functionality. Step Into The Expansive Main Floor, Where Soaring Ceilings And Generous Living Areas Create A Sense Of Luxury. The Chef's Kitchen Is A Standout Feature, Boasting Sleek Countertops And High-End Appliances, Seamlessly Flowing Into A Bright And Inviting Living And Dining Area That's Perfect For Hosting. The Master Suite Is A Private Oasis, Complete With A Spa-Inspired Ensuite Bathroom And A Spacious Walk-In Closet. Each Additional Bedroom Is Thoughtfully Designed, Offering Ample Space And En-Suite Bathrooms For The Utmost Comfort And Privacy. Located In A Sought-After Neighborhood, This Home Provides Convenient Access To Schools, Parks, And Various Amenities. It's More Than Just A House; It's A Lifestyle!!
Building information
Type
House
Basement Development
Unfinished
Basement Type
Full (Unfinished)
Construction Style Attachment
Detached
Cooling Type
Central air conditioning
Exterior Finish
Brick
Fireplace Present
Yes
Foundation Type
Concrete
Half Bath Total
1
Heating Fuel
Natural gas
Heating Type
Forced air
Stories Total
2
Utility Water
Municipal water
Land information
Sewer
Sanitary sewer
Size Depth
109 ft
Size Frontage
34 ft
Size Irregular
34 x 109 FT
Size Total
34 x 109 FT|under 1/2 acre
Rooms
Main level
Kitchen
Measurements not available
Eating area
Measurements not available
Family room
Measurements not available
Living room
Measurements not available
Second level
Laundry room
Measurements not available
Bedroom 4
Measurements not available
Bedroom 3
Measurements not available
Bedroom 2
Measurements not available
Primary Bedroom
Measurements not available
Courtesy of CENTURY 21 ROYALTORS REALTY INC.
Book a Showing for this property
Please note that filling out this form you'll be registered and your phone number without the +1 part will be used as a password.









