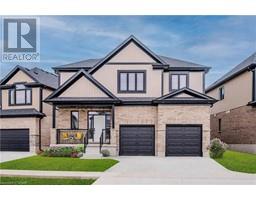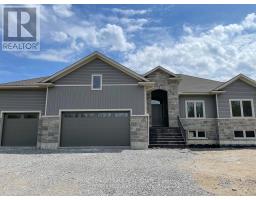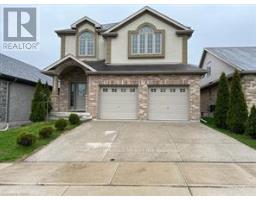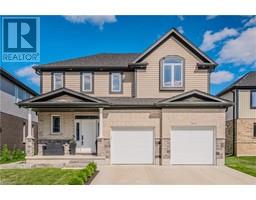Free account required
Unlock the full potential of your property search with a free account! Here's what you'll gain immediate access to:
- Exclusive Access to Every Listing
- Personalized Search Experience
- Favorite Properties at Your Fingertips
- Stay Ahead with Email Alerts



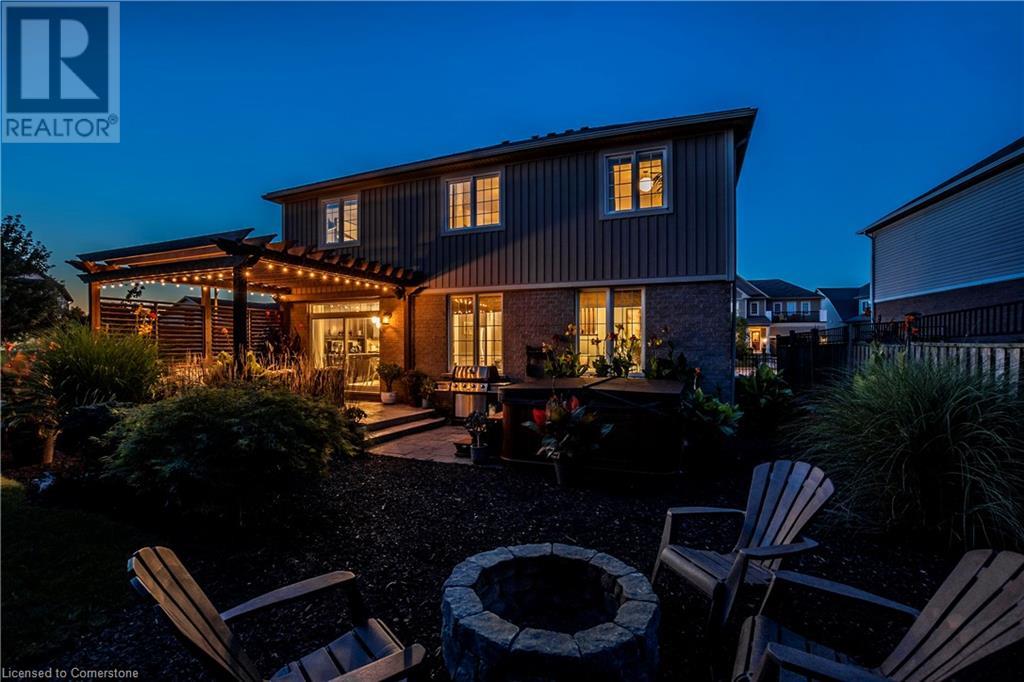

$1,175,000
19 READING Street
Breslau, Ontario, N0B1M0
MLS® Number: 40637607
Property description
Nestled on a quiet street in a highly sought after area in Breslau is this stunning home. It begins with the captivating curb appeal and ends with an unparalleled backyard oasis. Upon entering the large foyer, you will note the wainscotting throughout the main floor with hardwood and ceramic flooring. Right off the foyer is an office with a half wall open to the hallway and a 2pcs bathroom. With 9' ceilings on the main floor entertain or cozy up in the large family room with soaring ceiling, gas fireplace, built in bookcases and surround sound wiring. The fully upgraded kitchen includes newly installed ceramic flooring, stunning granite countertops, island with double sink, and expansive cabinets that have been extended to include a coffee bar w/wine cooler and gas stove w/double oven. You will feel the seamless flow going upstairs with 4 spacious size bedrooms, a bonus family room or possible 5th bedroom and laundry room with cabinets and closet. Enter the bright generous primary bedroom w/ 5 pcs. en-suite and walk-in closet. 2nd bedroom also w/walk in closet. Smart programmable switches throughout entire home, to control lighting remotely. Insulated basement with bathroom rough in is ready for your future plans. The garage is double wide with one side being tandem. Out the patio doors you will discover your own slice of paradise with this meticulously designed backyard oasis. At the heart of the space is a spacious 2 tier concrete patio, perfect for lively gatherings or serene relaxation. The upper tier features a stunning wooden pergola with louvered panels and night lighting. Nestled in a tranquil corner of the patio is a luxurious 6 person 60-jet Arctic spa hot tub. The landscape on this over-sized corner lot is framed by tall, mature trees that create a private, beautiful and natural sense of seclusion. Beautifully landscaped mulch gardens are adorned with an array of vibrant flowers and lush plants. Truly, outdoor living at its finest.
Building information
Type
House
Appliances
Dishwasher, Dryer, Refrigerator, Washer, Microwave Built-in, Gas stove(s), Wine Fridge, Garage door opener, Hot Tub
Architectural Style
2 Level
Basement Development
Unfinished
Basement Type
Full (Unfinished)
Constructed Date
2011
Construction Style Attachment
Detached
Cooling Type
Central air conditioning
Exterior Finish
Brick, Stone, Vinyl siding
Fireplace Present
Yes
FireplaceTotal
1
Fixture
Ceiling fans
Foundation Type
Poured Concrete
Half Bath Total
1
Heating Type
Forced air
Size Interior
3150 sqft
Stories Total
2
Utility Water
Municipal water
Land information
Amenities
Airport, Park, Place of Worship, Playground, Schools, Shopping
Fence Type
Fence
Landscape Features
Landscaped
Sewer
Municipal sewage system
Size Depth
105 ft
Size Frontage
61 ft
Size Total
under 1/2 acre
Rooms
Main level
Office
10'5'' x 9'0''
Kitchen
11'6'' x 9'10''
Dinette
11'6'' x 8'11''
Family room
23'0'' x 19'2''
Dining room
11'6'' x 11'11''
Foyer
10'6'' x 15'3''
2pc Bathroom
4'11'' x 5'1''
Second level
Primary Bedroom
16'9'' x 14'8''
Full bathroom
10'11'' x 8'10''
Bedroom
12'1'' x 14'0''
Bedroom
12'5'' x 15'7''
Bedroom
10'1'' x 12'10''
Family room
12'8'' x 13'1''
4pc Bathroom
5'11'' x 10'8''
Laundry room
8'6'' x 5'9''
Courtesy of RE/MAX REAL ESTATE CENTRE INC., BROKERAGE
Book a Showing for this property
Please note that filling out this form you'll be registered and your phone number without the +1 part will be used as a password.
