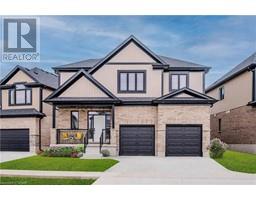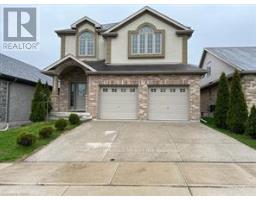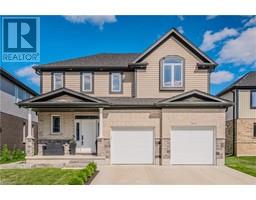Free account required
Unlock the full potential of your property search with a free account! Here's what you'll gain immediate access to:
- Exclusive Access to Every Listing
- Personalized Search Experience
- Favorite Properties at Your Fingertips
- Stay Ahead with Email Alerts





$1,049,900
143 EVA Drive
Breslau, Ontario, N0B1M0
MLS® Number: 40616496
Property description
Welcome to 143 Eva Dr Breslau, offers very functional floorplan provides convenience and privacy for a big family, with 4 bedrooms plus den for entertainment or office space, master with ensuite, 2nd bed with ensuite and 3rd and 4th bedrooms with Jack and Jill, 9 ft ceiling on main, lots of natural light from Big windows, 2nd floor laundry , modern kitchen, upgraded hardwood floor and tiles and hardwood staircase with metal pickets, upgraded vanities, 7ft doors on main floor, basement with large windows, Rough-in for EV, large backyard with wooden deck
Building information
Type
House
Appliances
Dishwasher, Dryer, Refrigerator, Stove, Washer, Hood Fan, Window Coverings, Garage door opener
Architectural Style
2 Level
Basement Development
Unfinished
Basement Type
Full (Unfinished)
Construction Style Attachment
Detached
Cooling Type
Central air conditioning
Exterior Finish
Brick, Vinyl siding
Half Bath Total
1
Heating Fuel
Natural gas
Heating Type
Forced air
Size Interior
2393 sqft
Stories Total
2
Utility Water
Municipal water
Land information
Access Type
Highway access, Highway Nearby
Amenities
Airport, Park, Place of Worship, Public Transit, Schools, Shopping, Ski area
Sewer
Municipal sewage system
Size Depth
102 ft
Size Frontage
34 ft
Size Total
under 1/2 acre
Rooms
Main level
Foyer
12'0'' x 8'0''
Dining room
14'0'' x 12'0''
Great room
14'0'' x 13'0''
Breakfast
11'4'' x 10'6''
Kitchen
11'4'' x 9'6''
2pc Bathroom
Measurements not available
Second level
Primary Bedroom
16'0'' x 14'6''
Bedroom
10'6'' x 10'0''
Bedroom
10'0'' x 10'0''
Bedroom
10'2'' x 13'6''
Den
10'2'' x 10'6''
3pc Bathroom
Measurements not available
4pc Bathroom
Measurements not available
5pc Bathroom
Measurements not available
Courtesy of Homelife Silvercity Realty Inc.
Book a Showing for this property
Please note that filling out this form you'll be registered and your phone number without the +1 part will be used as a password.









