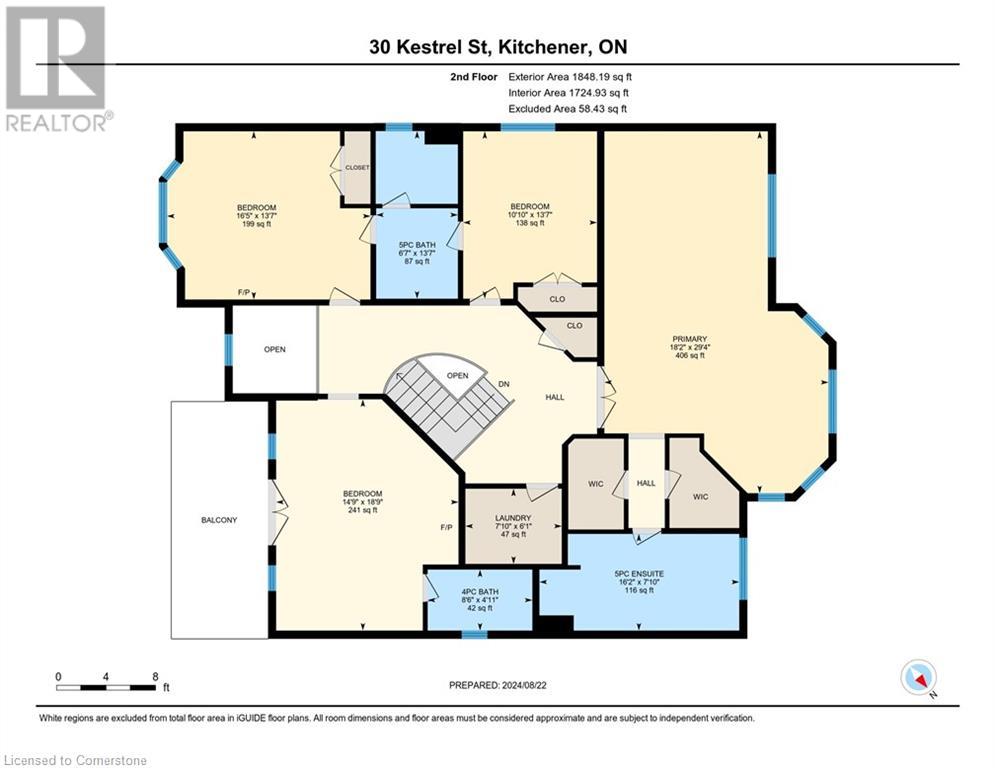Free account required
Unlock the full potential of your property search with a free account! Here's what you'll gain immediate access to:
- Exclusive Access to Every Listing
- Personalized Search Experience
- Favorite Properties at Your Fingertips
- Stay Ahead with Email Alerts





$1,999,999
30 KESTREL Street
Kitchener, Ontario, N2K4K2
MLS® Number: 40636217
Property description
This stunning family residence is located in one of Kitchener's most desired residential neighborhoods, Kiwanis Park. Enjoy living in luxury with over 3000 sq ft above grade living space, a 2-storey entrance and ample natural light through out. This home is completely carpet free, has hardwood floors through out and boasts 5 spacious bedrooms and 5 baths! Main floor features a generous Kitchen with maple cabinets and granite counters, both Dining room and Breakfast area have walk outs to the wrap around deck. Beautiful Bay window in the open concept Living room, Fireplace in the generous size Family room which also has display shelves, inside entry from Garage, main level Powder room and ample storage space through out. This spectacular space is ideal for potential in-law set up. Upper level is clad in hardwood floors and proves to be the perfect living space. Walk into your Primary Bedroom thru double doors and discover generous sitting space, 2 walk-in closets and a luxury 5pc Ensuite. Each room boasts their own unique features like a jack-n-jill bathroom shared by 2 bedrooms, a bay window in another room, a walk-out to balcony and a 4pc Ensuite in yet another room! If that wasn't enough, live in comfort with a laundry room right on this upper floor! Enjoy entertaining in spacious, fully fenced backyard with a large wrap around deck, gazebo and shed. Surrounded by parks and lush greenlands, this home is a mere minutes away from the Grand River. What are you waiting for, call to book a private showing today.
Building information
Type
House
Appliances
Central Vacuum, Dishwasher, Dryer, Refrigerator, Stove, Water meter, Water softener, Washer, Garage door opener
Architectural Style
2 Level
Basement Development
Unfinished
Basement Type
Full (Unfinished)
Constructed Date
2002
Construction Style Attachment
Detached
Cooling Type
Central air conditioning
Exterior Finish
Brick, Vinyl siding
Fireplace Present
Yes
FireplaceTotal
1
Half Bath Total
1
Heating Type
Forced air, Hot water radiator heat
Size Interior
3222.08 sqft
Stories Total
2
Utility Water
Municipal water
Land information
Access Type
Road access
Amenities
Schools, Shopping
Fence Type
Fence
Sewer
Municipal sewage system
Size Depth
31 ft
Size Frontage
50 ft
Size Total
under 1/2 acre
Rooms
Main level
Kitchen
14'6'' x 11'8''
Dining room
11'9'' x 13'10''
Living room
13'0'' x 15'3''
Family room
13'8'' x 17'11''
Breakfast
14'9'' x 8'9''
Bedroom
11'1'' x 13'0''
4pc Bathroom
7'8'' x 5'3''
2pc Bathroom
4'4'' x 5'10''
Basement
Other
39'7'' x 52'10''
Second level
Primary Bedroom
29'4'' x 18'2''
Bedroom
18'9'' x 14'9''
Bedroom
13'7'' x 16'5''
Bedroom
13'7'' x 10'10''
Laundry room
6'1'' x 7'10''
Full bathroom
7'10'' x 16'2''
4pc Bathroom
4'11'' x 8'6''
5pc Bathroom
13'7'' x 6'7''
Main level
Kitchen
14'6'' x 11'8''
Dining room
11'9'' x 13'10''
Living room
13'0'' x 15'3''
Family room
13'8'' x 17'11''
Breakfast
14'9'' x 8'9''
Bedroom
11'1'' x 13'0''
4pc Bathroom
7'8'' x 5'3''
2pc Bathroom
4'4'' x 5'10''
Basement
Other
39'7'' x 52'10''
Second level
Primary Bedroom
29'4'' x 18'2''
Bedroom
18'9'' x 14'9''
Bedroom
13'7'' x 16'5''
Bedroom
13'7'' x 10'10''
Laundry room
6'1'' x 7'10''
Full bathroom
7'10'' x 16'2''
4pc Bathroom
4'11'' x 8'6''
5pc Bathroom
13'7'' x 6'7''
Main level
Kitchen
14'6'' x 11'8''
Dining room
11'9'' x 13'10''
Living room
13'0'' x 15'3''
Family room
13'8'' x 17'11''
Breakfast
14'9'' x 8'9''
Bedroom
11'1'' x 13'0''
4pc Bathroom
7'8'' x 5'3''
2pc Bathroom
4'4'' x 5'10''
Basement
Other
39'7'' x 52'10''
Second level
Primary Bedroom
29'4'' x 18'2''
Bedroom
18'9'' x 14'9''
Bedroom
13'7'' x 16'5''
Bedroom
13'7'' x 10'10''
Laundry room
6'1'' x 7'10''
Full bathroom
7'10'' x 16'2''
4pc Bathroom
4'11'' x 8'6''
Courtesy of SMART FROM HOME REALTY LIMITED
Book a Showing for this property
Please note that filling out this form you'll be registered and your phone number without the +1 part will be used as a password.









