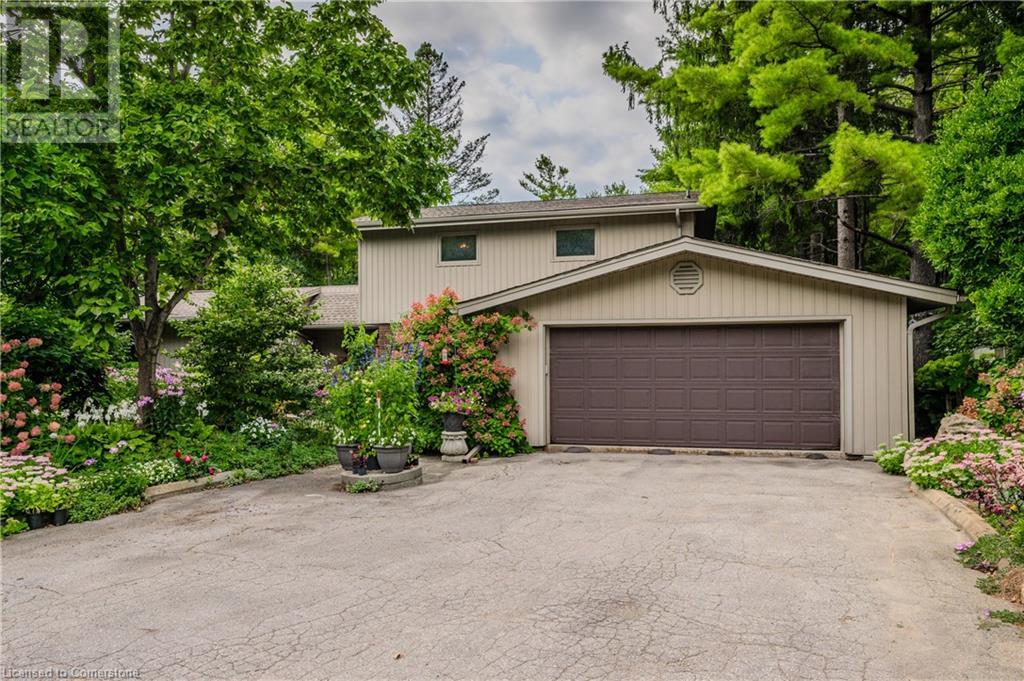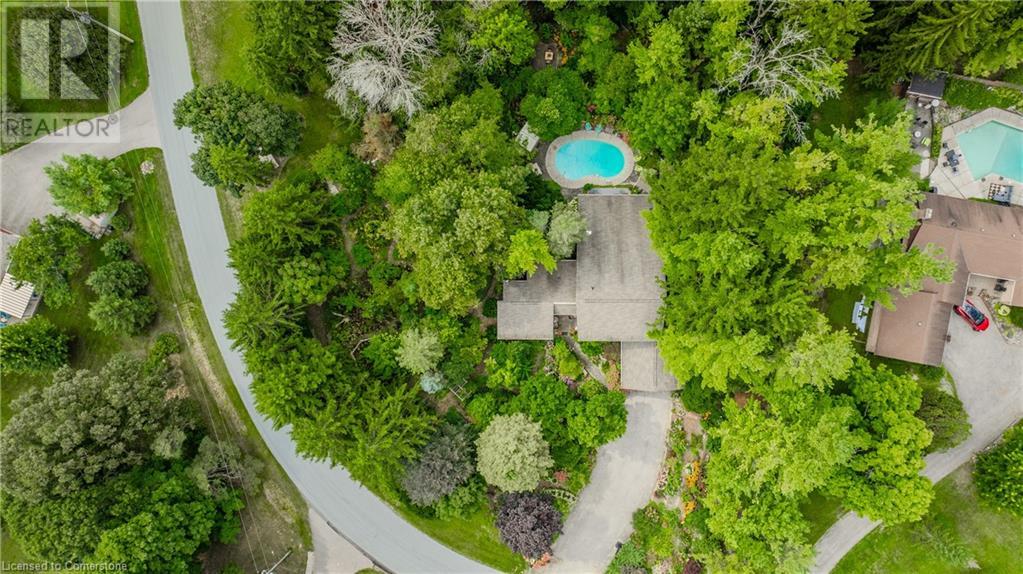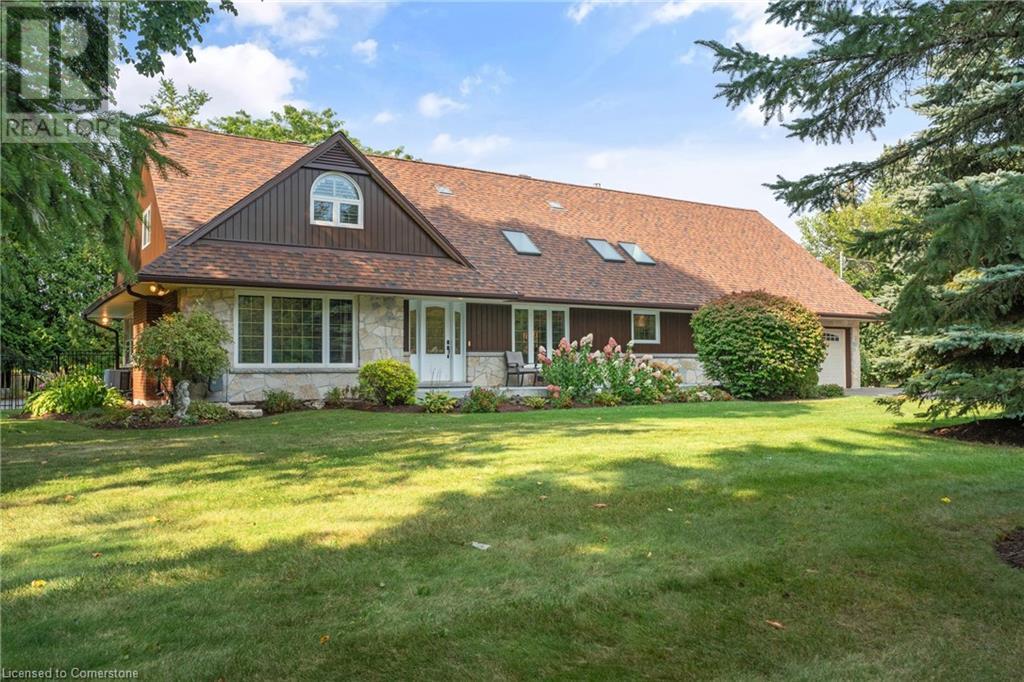Free account required
Unlock the full potential of your property search with a free account! Here's what you'll gain immediate access to:
- Exclusive Access to Every Listing
- Personalized Search Experience
- Favorite Properties at Your Fingertips
- Stay Ahead with Email Alerts





$1,995,000
111 GRANDVIEW Drive
Conestogo, Ontario, N0B1N0
MLS® Number: 40640669
Property description
HOUSE AND GARDEN! RETREAT to this CAPTIVATING home that has a large gracious foyer with high sloped ceilings to welcome your guests and provides access to the picturesque courtyard overlooking the sparkling pool. To the left is the primary bedroom suite addition (1983) with sloped ceilings, lots of closets, spa-like bathroom, and dramatic spiral staircase framed by windows down to the finished basement. The warm and welcoming kitchen is the room where your family will head for when they come home. The black granite counters contrast nicely with the white cabinetry and there's lots of room for multiple people to cook with the wet sink in the counter and separate island for extra prep space. Conveniently located off the kitchen is a powder room and a laundry room. View the GARDENS through the picture window in the elegant formal dining room that easily seats 10 or more. A few steps up will bring you to the roomy and inviting living room that is well set up for entertaining and features cathedral ceilings and a cozy wood fireplace. Step out into the enclosed wrap-around sunroom deck that overlooks the magnificent yard. Travel up one more level to find 3 very spacious bedrooms and a full bath. The movie and sports crowd will love to relax in the comfortable family room that boasts a woodstove, lots of windows and French doors to the patio and pool area. Off of the family room is another full bathroom. The basement offers space for anything - pool tables, exercise room, hobbies and lots of storage. A bonus feature is the huge WORKSHOP that also has an exit to the outside. This ONE OF A KIND home is situated on a stunning 1.11 acre property offering a postcard setting of singing pines, flowering trees, ponds and streams and beautiful gardens. PERFECT FOR LARGE OR MULTI-GENERATIONAL FAMILIES or the host that loves to ENTERTAIN with 5 sizeable levels finished.
Building information
Type
House
Appliances
Dishwasher, Dryer, Refrigerator, Stove, Washer, Garage door opener
Basement Development
Finished
Basement Type
Full (Finished)
Constructed Date
1966
Construction Style Attachment
Detached
Cooling Type
Central air conditioning
Exterior Finish
Brick Veneer, Vinyl siding
Fireplace Fuel
Wood
Fireplace Present
Yes
FireplaceTotal
1
Fireplace Type
Other - See remarks
Foundation Type
Unknown
Half Bath Total
1
Heating Fuel
Natural gas
Heating Type
Forced air
Size Interior
5576.11 sqft
Utility Water
Drilled Well
Land information
Amenities
Golf Nearby, Schools, Shopping
Sewer
Septic System
Size Depth
270 ft
Size Frontage
302 ft
Size Total
1/2 - 1.99 acres
Rooms
Main level
2pc Bathroom
5'2'' x 5'6''
Full bathroom
8'2'' x 11'2''
Breakfast
12'10'' x 9'5''
Dining room
12'10'' x 14'1''
Foyer
13'8'' x 13'7''
Kitchen
12'10'' x 11'4''
Laundry room
7'4'' x 5'6''
Primary Bedroom
17'9'' x 19'9''
Lower level
3pc Bathroom
10'4'' x 5'4''
Family room
24'4'' x 19'8''
Basement
Games room
17'0'' x 16'2''
Office
12'0'' x 15'9''
Recreation room
22'7'' x 16'6''
Workshop
20'2'' x 19'1''
Third level
5pc Bathroom
8'3'' x 10'1''
Bedroom
10'9'' x 12'3''
Bedroom
15'1'' x 14'9''
Bedroom
15'2'' x 14'2''
Second level
Living room
22'3'' x 27'4''
Sunroom
16'3'' x 27'5''
Courtesy of RE/MAX SOLID GOLD REALTY (II) LTD.
Book a Showing for this property
Please note that filling out this form you'll be registered and your phone number without the +1 part will be used as a password.



