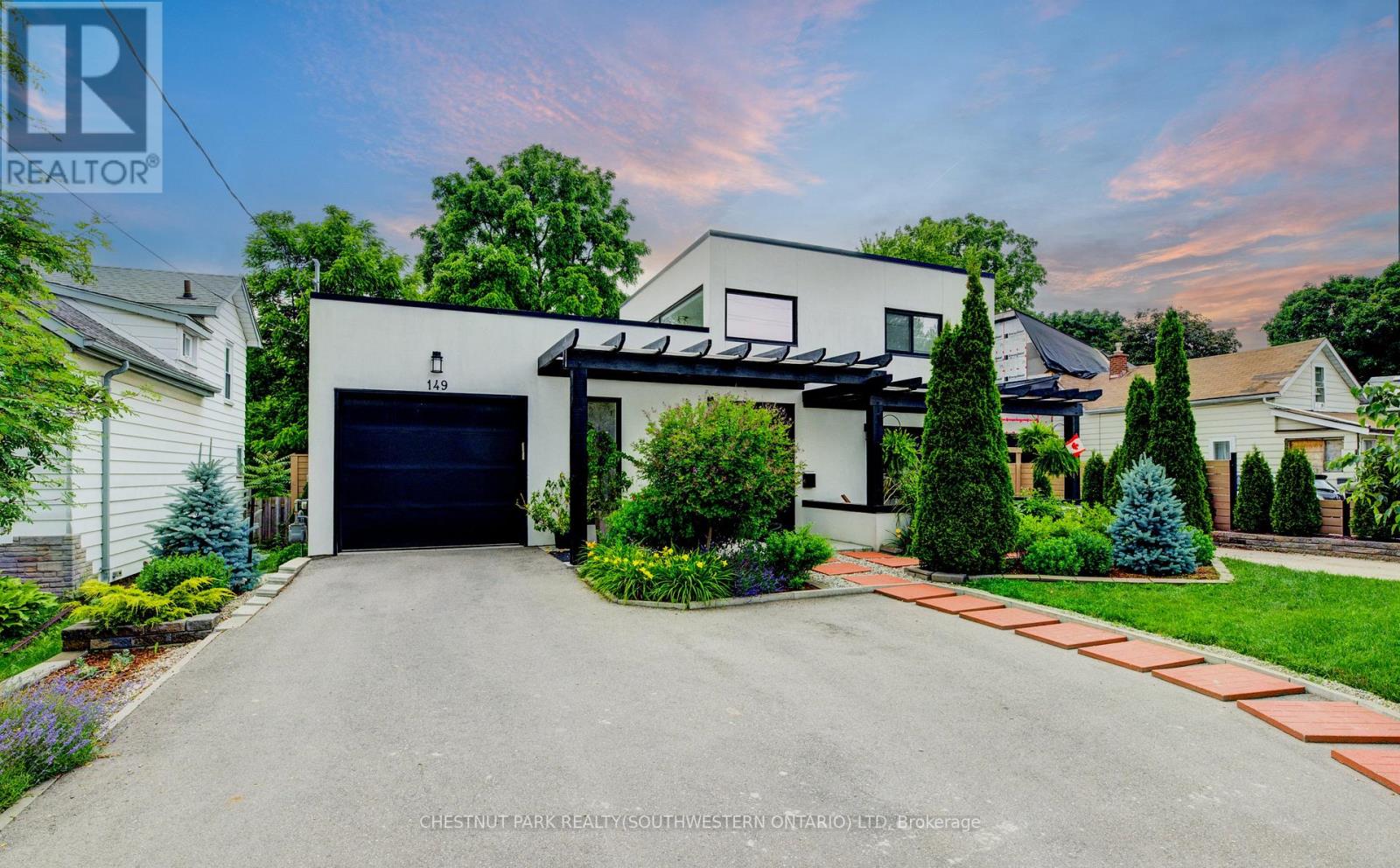Free account required
Unlock the full potential of your property search with a free account! Here's what you'll gain immediate access to:
- Exclusive Access to Every Listing
- Personalized Search Experience
- Favorite Properties at Your Fingertips
- Stay Ahead with Email Alerts





$1,769,000
300 DEERFOOT TRAIL
Waterloo, Ontario, N2K0B3
MLS® Number: X8469340
Property description
A dream home in the prestigious Carriage Crossing neighborhood! This exquisite 4BR, 5WR, executive home is a masterpiece of custom design and luxury living. You'll be captivated by the stunning stone exterior and meticulously landscaping, featuring an elegant interlocking stone driveway and curb appeal.Step inside to soaring 10' ceilings on the main floor, creating an atmosphere of grandeur and openness. The great room, with its impressive height, serves as the perfect gathering space for family and friends. The heart of this home is the custom kitchen, boasting sleek granite countertops and high-end finishes that will inspire your inner chef.Upstairs, you'll find the 9' ceilings and thoughtfully designed bedrooms. The fully finished basement offers additional living space and endless possibilities. Every inch of this home has been carefully crafted with unexpected upgrades that will delight and surprise you.Enjoy Rim Park, scenic trails, and Conestoga Mall just minutes away. **** EXTRAS **** Kitchen: High-end S/S Appliances - Dishwasher, Gas Stove, Buil-In Microwave, Fridge Freezer & Range Hood; Laundry: Whirlpool Washer/Dryer;
Building information
Type
House
Basement Development
Finished
Basement Type
Full (Finished)
Construction Style Attachment
Detached
Cooling Type
Central air conditioning
Exterior Finish
Brick
Fireplace Present
Yes
Flooring Type
Hardwood, Carpeted, Tile
Foundation Type
Unknown
Half Bath Total
1
Heating Fuel
Natural gas
Heating Type
Forced air
Size Interior
2999.975 - 3499.9705 sqft
Stories Total
2
Utility Water
Municipal water
Land information
Amenities
Park, Place of Worship, Schools
Fence Type
Fenced yard
Sewer
Sanitary sewer
Size Depth
124 ft ,1 in
Size Frontage
66 ft ,7 in
Size Irregular
66.6 x 124.1 FT
Size Total
66.6 x 124.1 FT
Rooms
Main level
Mud room
3 m x 2.52 m
Great room
6.1 m x 5.4 m
Dining room
3.53 m x 3.62 m
Kitchen
4.44 m x 3.62 m
Basement
Bedroom 5
4.26 m x 3.55 m
Recreational, Games room
9.28 m x 8.78 m
Second level
Media
3.31 m x 6.67 m
Bedroom 4
4.19 m x 3.53 m
Bedroom 3
4.22 m x 3.78 m
Bedroom 2
3.63 m x 4.9 m
Primary Bedroom
4.3 m x 3.95 m
Courtesy of CITYSCAPE REAL ESTATE LTD.
Book a Showing for this property
Please note that filling out this form you'll be registered and your phone number without the +1 part will be used as a password.



