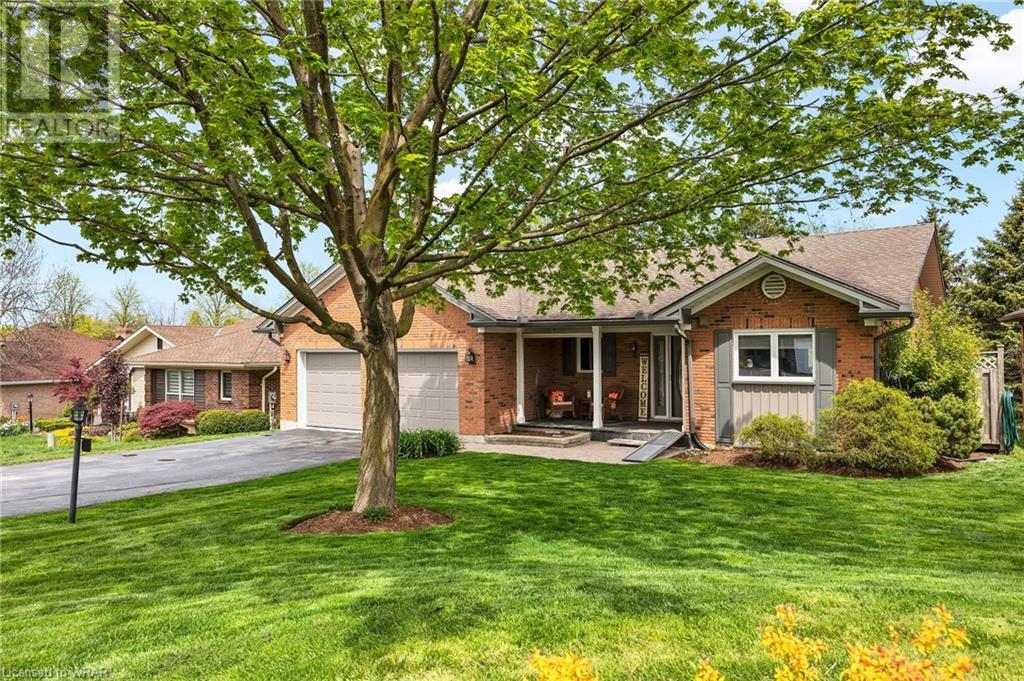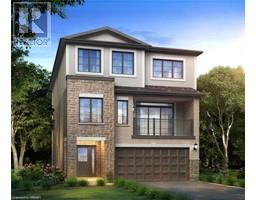Free account required
Unlock the full potential of your property search with a free account! Here's what you'll gain immediate access to:
- Exclusive Access to Every Listing
- Personalized Search Experience
- Favorite Properties at Your Fingertips
- Stay Ahead with Email Alerts





$1,100,000
318 ROXTON Drive
Waterloo, Ontario, N2T1R6
MLS® Number: 40631010
Property description
Welcome to Westwinds, a unique community in the heart of Upper Beechwood Waterloo. Enjoy a sense of warmth, security and friendship in this close knit community of caring neighbours, with the added bonus of being walking distance to shopping, universities, an extensive trail system, public transit, and all essential amenities. This exceptional 1,627sq ft standalone bungalow with walkout basement offers the independence of your own space alongside the convenience of professional lawn care and snow removal services. Its prime location caters perfectly to professionals and retirees alike. Upon entry, be greeted by the open concept main floor with kitchen and living areas, separate dining room, laundry/mudroom, master bedroom with walk-in closet and ensuite, second bedroom/den and 3 piece guest bathroom. The lower level features a generously sized rec room with a bar area, office area, bedroom, bonus room, 3 piece bathroom, a large storage area, and walkout garden doors to a covered patio area. Notable highlights of this exquisite residence include a remodelled open-concept kitchen with a sizable 4' x 8' island, hickory flooring complemented by 7.5 baseboards, California ceilings with elegant pot lighting, updated ensuite and full guest bathrooms featuring new walk-in showers, gas fireplaces on both levels, central vac, water softener, updated windows, patio doors, gutters, downspouts, facia, metal garage door casings, and Mirage screens.
Building information
Type
House
Appliances
Central Vacuum, Dishwasher, Dryer, Microwave, Refrigerator, Water softener, Washer, Gas stove(s), Garage door opener
Architectural Style
Bungalow
Basement Development
Finished
Basement Type
Full (Finished)
Constructed Date
1988
Construction Style Attachment
Detached
Cooling Type
Central air conditioning
Exterior Finish
Brick
Fireplace Present
Yes
FireplaceTotal
2
Foundation Type
Poured Concrete
Heating Fuel
Natural gas
Heating Type
Forced air
Size Interior
2891 sqft
Stories Total
1
Utility Water
Municipal water
Land information
Amenities
Park, Public Transit, Schools
Sewer
Municipal sewage system
Size Total
under 1/2 acre
Rooms
Main level
Kitchen
10'1'' x 8'11''
Breakfast
10'2'' x 16'7''
Living room
12'11'' x 17'3''
Dining room
11'11'' x 11'11''
Primary Bedroom
13'10'' x 12'0''
4pc Bathroom
8'2'' x 10'8''
Bedroom
10'11'' x 9'3''
3pc Bathroom
8'5'' x 5'4''
Laundry room
7'10'' x 5'5''
Basement
3pc Bathroom
9'4'' x 8'10''
Bedroom
9'7'' x 8'10''
Other
7'10'' x 5'11''
Recreation room
34'5'' x 15'9''
Bedroom
12'9'' x 13'4''
Office
14'4'' x 13'2''
Utility room
24'8'' x 17'7''
Cold room
14'4'' x 5'3''
Main level
Kitchen
10'1'' x 8'11''
Breakfast
10'2'' x 16'7''
Living room
12'11'' x 17'3''
Dining room
11'11'' x 11'11''
Primary Bedroom
13'10'' x 12'0''
4pc Bathroom
8'2'' x 10'8''
Bedroom
10'11'' x 9'3''
3pc Bathroom
8'5'' x 5'4''
Laundry room
7'10'' x 5'5''
Basement
3pc Bathroom
9'4'' x 8'10''
Bedroom
9'7'' x 8'10''
Other
7'10'' x 5'11''
Recreation room
34'5'' x 15'9''
Bedroom
12'9'' x 13'4''
Office
14'4'' x 13'2''
Utility room
24'8'' x 17'7''
Cold room
14'4'' x 5'3''
Main level
Kitchen
10'1'' x 8'11''
Breakfast
10'2'' x 16'7''
Living room
12'11'' x 17'3''
Dining room
11'11'' x 11'11''
Primary Bedroom
13'10'' x 12'0''
4pc Bathroom
8'2'' x 10'8''
Bedroom
10'11'' x 9'3''
3pc Bathroom
8'5'' x 5'4''
Laundry room
7'10'' x 5'5''
Basement
3pc Bathroom
9'4'' x 8'10''
Bedroom
9'7'' x 8'10''
Other
7'10'' x 5'11''
Recreation room
34'5'' x 15'9''
Bedroom
12'9'' x 13'4''
Office
14'4'' x 13'2''
Utility room
24'8'' x 17'7''
Courtesy of Real Broker Ontario Ltd.
Book a Showing for this property
Please note that filling out this form you'll be registered and your phone number without the +1 part will be used as a password.









