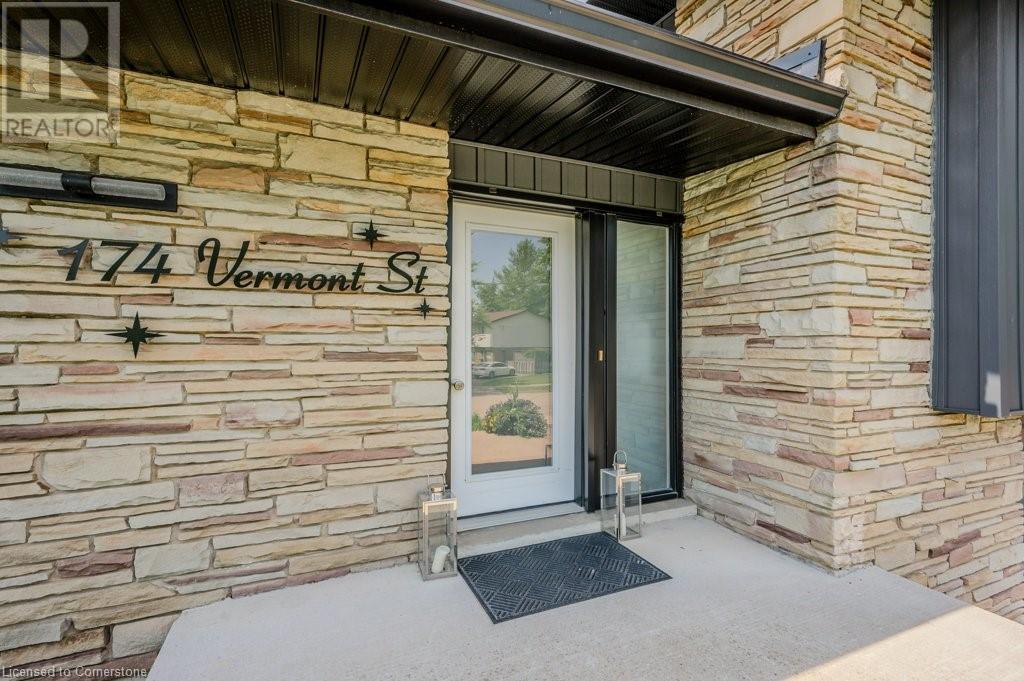Free account required
Unlock the full potential of your property search with a free account! Here's what you'll gain immediate access to:
- Exclusive Access to Every Listing
- Personalized Search Experience
- Favorite Properties at Your Fingertips
- Stay Ahead with Email Alerts





$1,100,000
174 VERMONT Street
Waterloo, Ontario, N2J2M8
MLS® Number: 40614312
Property description
Welcome to 174 Vermont St, a stunning 4-level side-split home located in Waterloo's desirable Lincoln Heights neighborhood. Built by Huber Construction, this residence spans over 2,800 square feet of luxurious living space. The ground level features a welcoming foyer that leads to a cozy family room, perfect for movie or game nights. This floor also includes a stylish 3-piece bathroom and a home gym. A hallway opens to a beautifully landscaped private yard, ideal for relaxation and outdoor entertaining. Descend to the lower level to find a spacious finished rec room and a serene guest bedroom. On the main level, enjoy an elegant living and dining area paired with a dream kitchen. The kitchen showcases a large island with a stunning waterfall granite and block countertop, ample storage including deep pullout drawers for garbage and recycling, a spacious pantry, and pullout drawers for spices and cookware. The deep stainless-steel sink and gold-plated fixtures add a touch of opulence. A door from the kitchen opens to a charming stone patio, offering seamless indoor-outdoor living. The uppermost level houses four spacious bedrooms, each designed for restful sleep. Adjacent to these rooms is a luxurious 5-piece bathroom featuring a soaking tub/shower combo and dual sinks on a sleek vanity. The primary bedroom has potential for an en-suite bathroom, with plumbing and electrical already roughed-in the closet of the bedroom to the left of it. One of the home's standout features is its hydronic (boiler) heating system with radiant baseboard heaters, divided into 3 zones for personalized comfort throughout the house. Situated near Vermont Park, Moses Springer Community Centre and pool, a skating rink, nature trails, a French school, and with easy highway access and a short walk to Bridgeport Plaza, this property offers both tranquility and convenience. Don't miss the opportunity to make this exceptional home yours. Book your showing today!
Building information
Type
House
Appliances
Central Vacuum, Dishwasher, Dryer, Refrigerator, Stove, Water softener, Water purifier, Washer, Microwave Built-in, Window Coverings
Basement Development
Finished
Basement Type
Full (Finished)
Constructed Date
1960
Construction Style Attachment
Detached
Cooling Type
Central air conditioning
Exterior Finish
Brick, Vinyl siding
Fireplace Present
Yes
FireplaceTotal
1
Foundation Type
Poured Concrete
Heating Type
Baseboard heaters, Radiant heat, Hot water radiator heat
Size Interior
2879.54 sqft
Utility Water
Municipal water
Land information
Amenities
Park, Place of Worship, Playground, Public Transit, Schools, Shopping
Sewer
Municipal sewage system
Size Frontage
180 ft
Size Total
under 1/2 acre
Rooms
Main level
Dining room
13'10'' x 5'11''
Living room
13'10'' x 12'10''
Kitchen
12'2'' x 24'11''
Lower level
Family room
18'0'' x 18'4''
Gym
12'10'' x 10'10''
3pc Bathroom
5'0'' x 9'1''
Mud room
9'8'' x 14'7''
Basement
Laundry room
13'3'' x 9'4''
Recreation room
11'10'' x 23'9''
Bedroom
13'3'' x 14'5''
Second level
Bedroom
14'2'' x 14'3''
Bedroom
14'9'' x 10'6''
5pc Bathroom
10'9'' x 9'6''
Bedroom
14'10'' x 13'10''
Primary Bedroom
14'2'' x 17'4''
Courtesy of Royal LePage Wolle Realty
Book a Showing for this property
Please note that filling out this form you'll be registered and your phone number without the +1 part will be used as a password.









