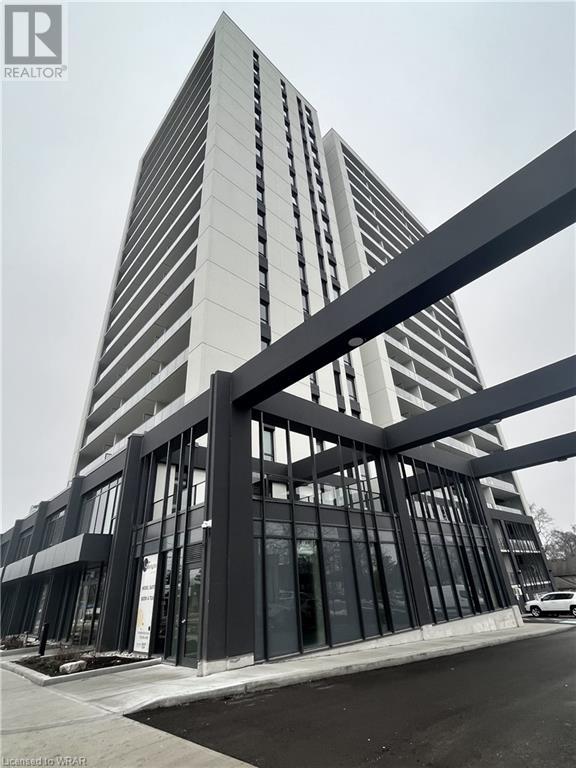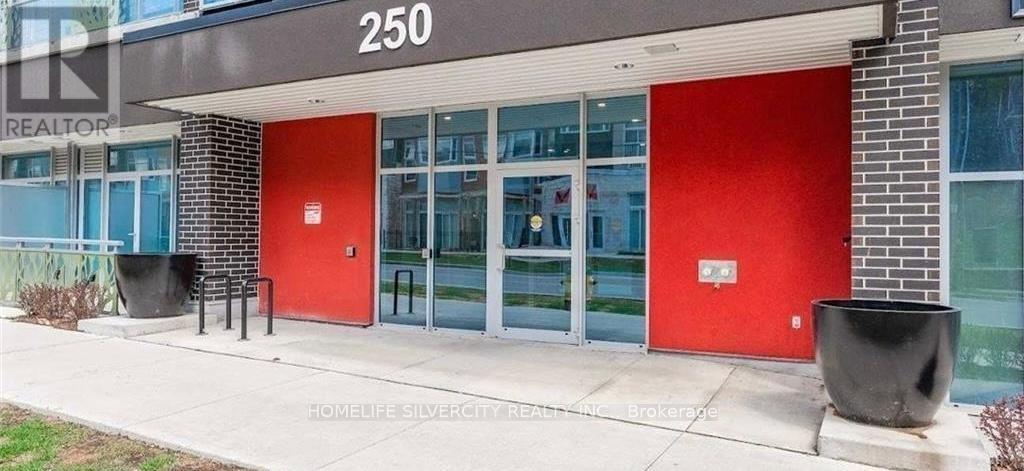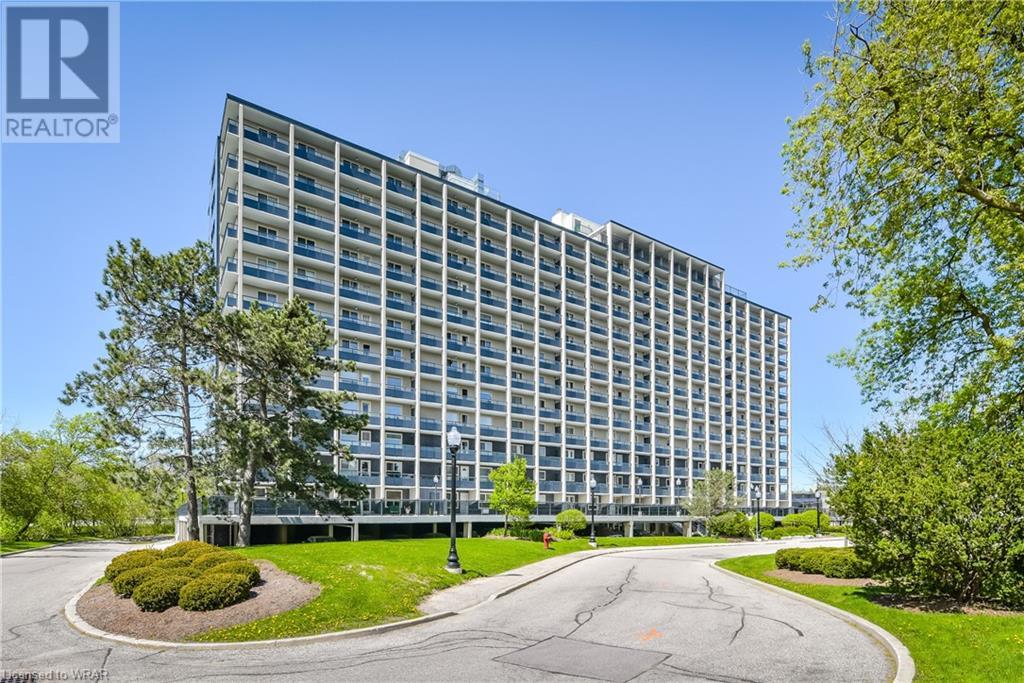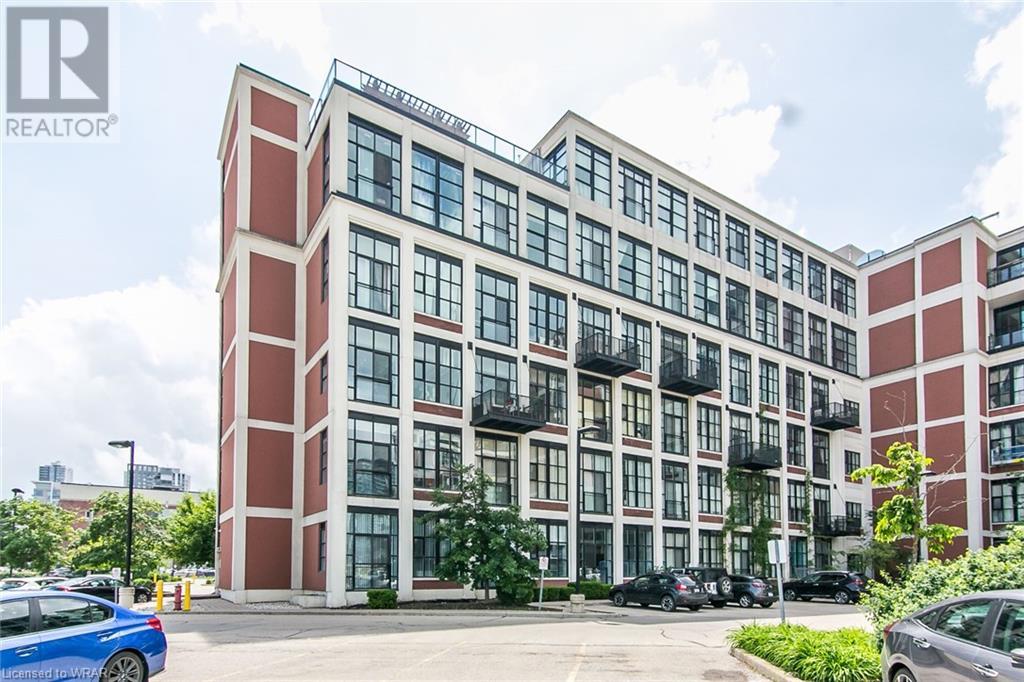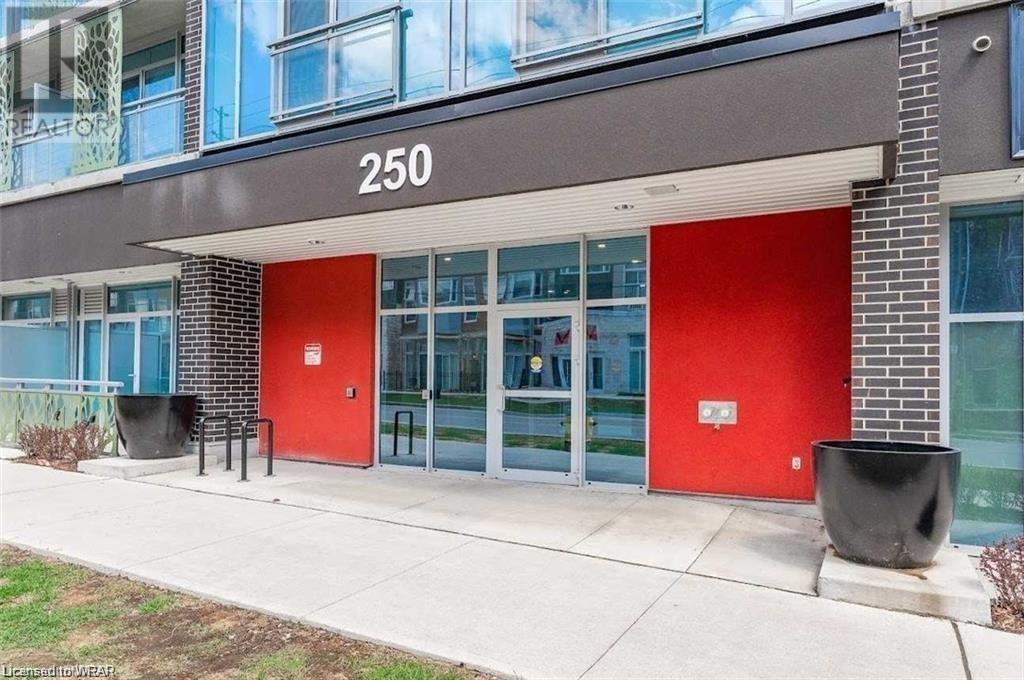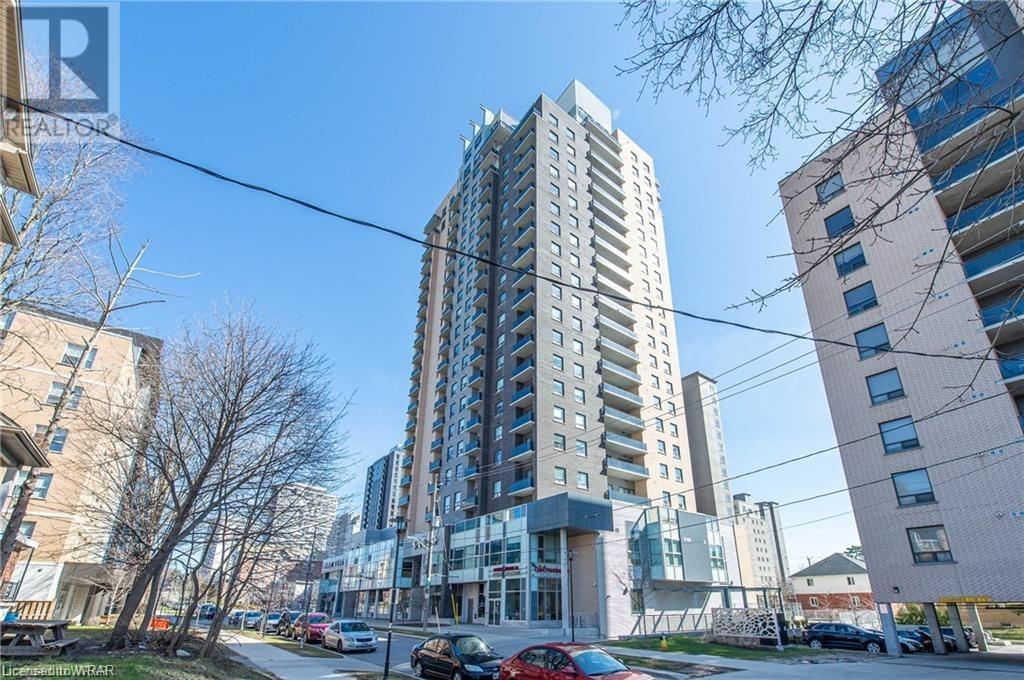Free account required
Unlock the full potential of your property search with a free account! Here's what you'll gain immediate access to:
- Exclusive Access to Every Listing
- Personalized Search Experience
- Favorite Properties at Your Fingertips
- Stay Ahead with Email Alerts
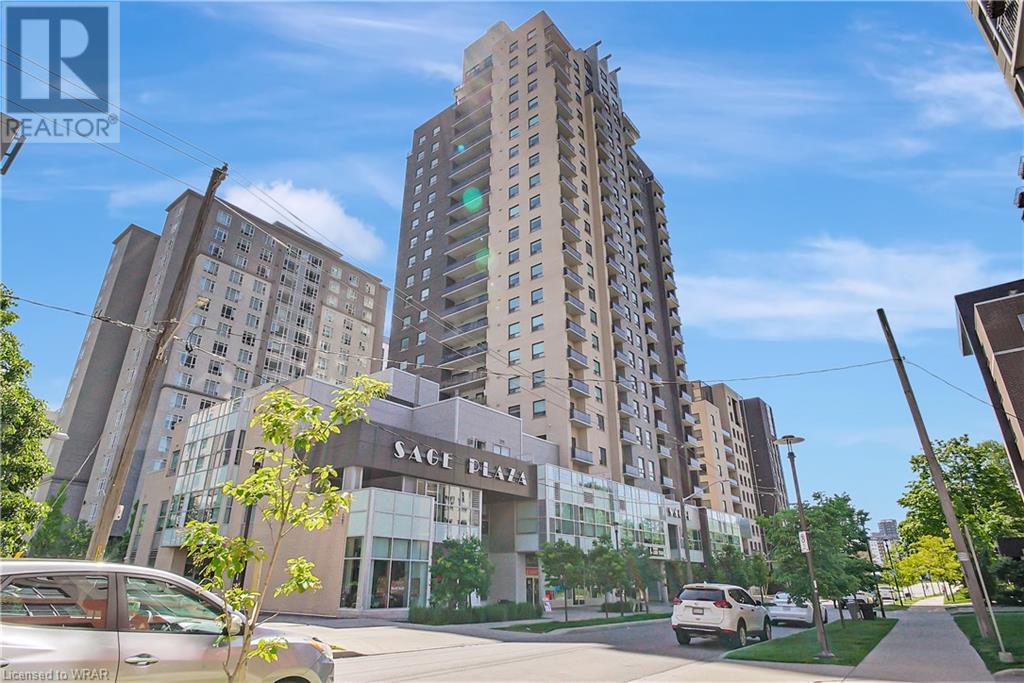
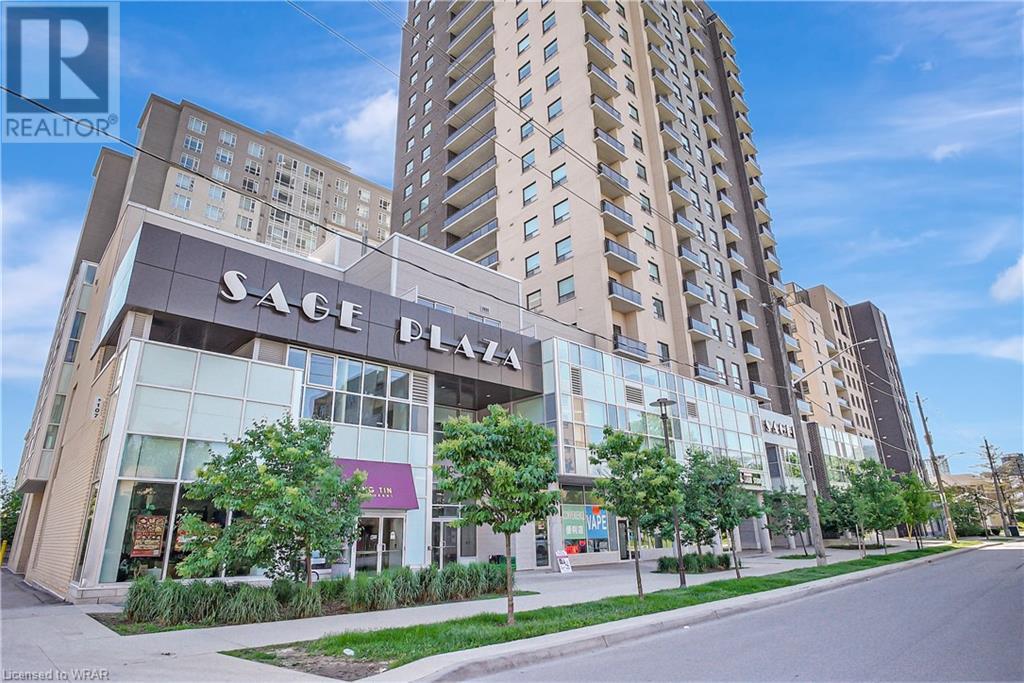
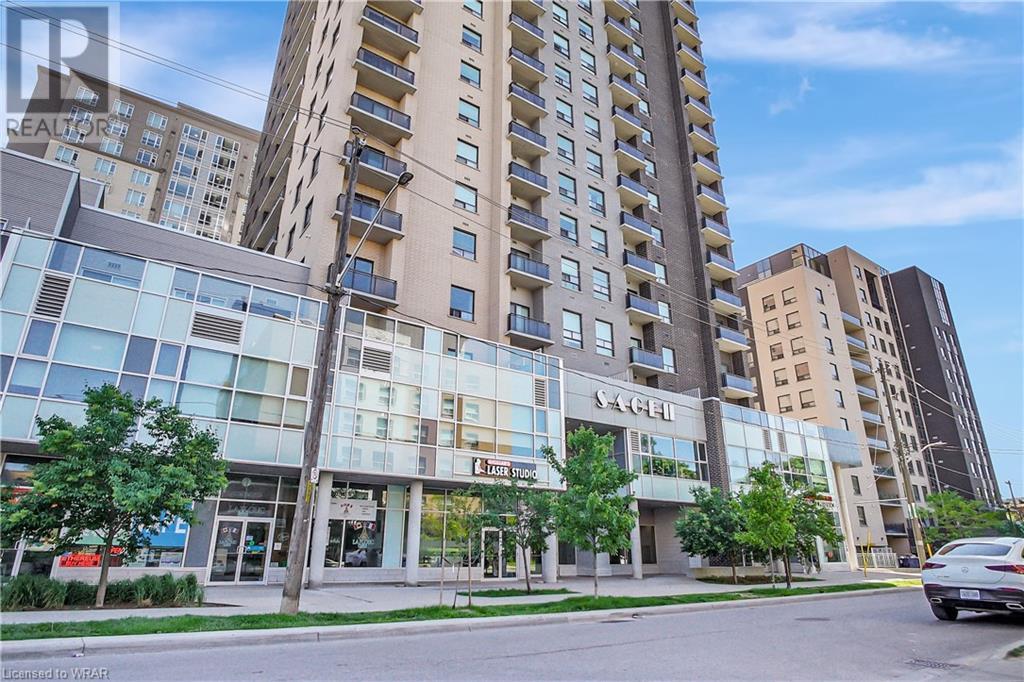
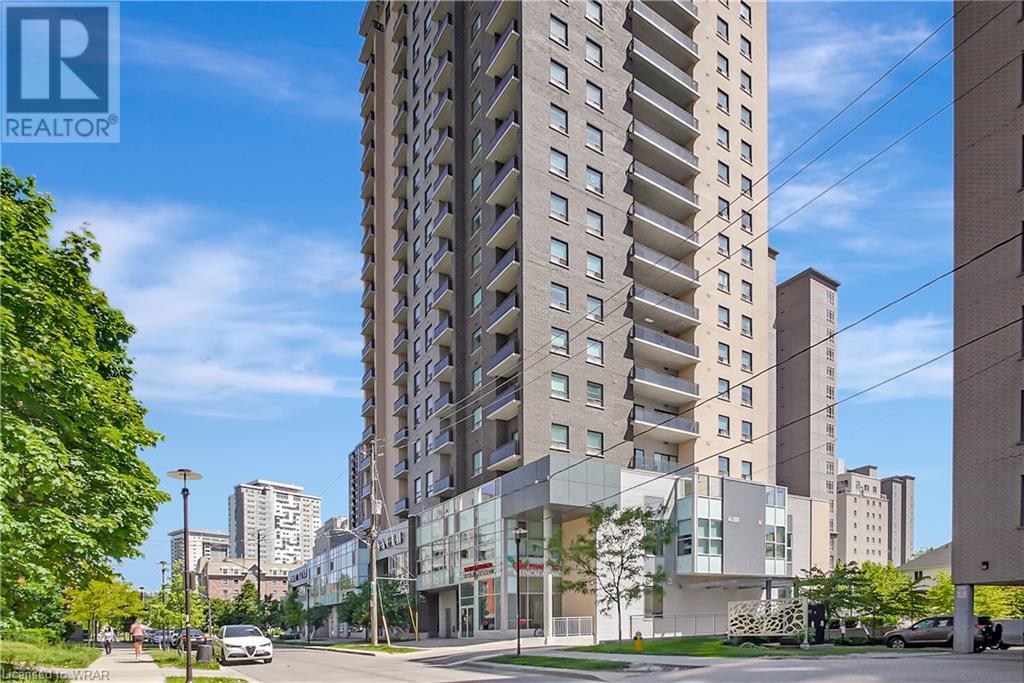
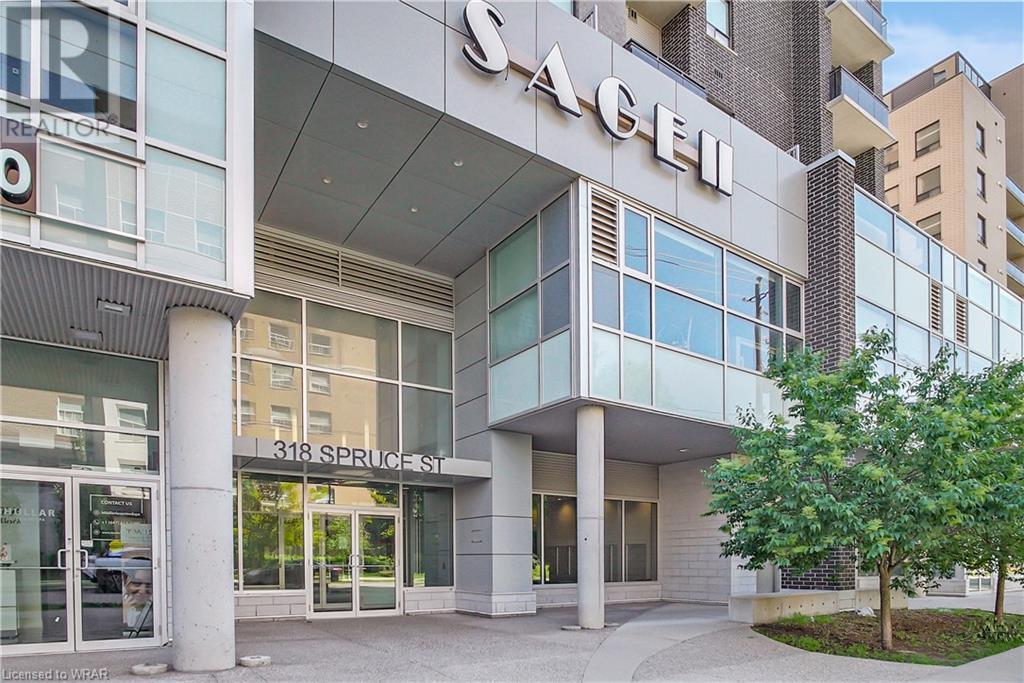
$394,500
318 SPRUCE Street Unit# 1501
Waterloo, Ontario, N2L0E9
MLS® Number: 40626083
Property description
1-bedroom, 2-bathroom plus den condo at 1501-318 Spruce St., great location for a professional or a young professional couple. with spacious den , carpet-free living space flooded with natural light and adorned with sleek finishes. The modern kitchen, complete with stainless steel appliances. Convenient in-suite laundry facilities add to the allure of this chic abode. But it's the spacious den that truly sets this condo apart, offering versatile space for a home office, guest room, or an additional living area to suit your every whim. Step out onto the expansive balcony and soak in breathtaking views overlooking all of Waterloo – just the icing on the cake for this remarkable unit. Beyond the condo, indulge in the building's impressive amenities, from community BBQs to an exercise room, and media and party rooms. With easy access to shopping, dining options, and transportation hubs, this prime location ensures a vibrant urban living experience. Don't miss the chance to claim this stylish condo with its spacious den as your new home sweet home!
Building information
Type
Apartment
Amenities
Exercise Centre, Guest Suite, Party Room
Appliances
Dishwasher, Dryer, Freezer, Refrigerator, Stove, Washer
Basement Type
None
Constructed Date
2016
Construction Style Attachment
Attached
Exterior Finish
Brick Veneer, Concrete
Foundation Type
Poured Concrete
Half Bath Total
1
Heating Type
Forced air, Hot water radiator heat
Size Interior
703 sqft
Stories Total
1
Utility Water
Municipal water
Land information
Access Type
Road access, Highway access, Highway Nearby
Amenities
Hospital, Park, Place of Worship, Public Transit, Schools, Shopping
Landscape Features
Landscaped
Sewer
Municipal sewage system
Size Total
Unknown
Rooms
Main level
2pc Bathroom
6975'
Full bathroom
9'6'' x 4'11''
Bedroom
10'9'' x 12'11''
Dining room
9'8'' x 8'2''
Kitchen
9'4'' x 8'8''
Living room
12'0'' x 8'10''
Courtesy of Royal LePage Wolle Realty
Book a Showing for this property
Please note that filling out this form you'll be registered and your phone number without the +1 part will be used as a password.
