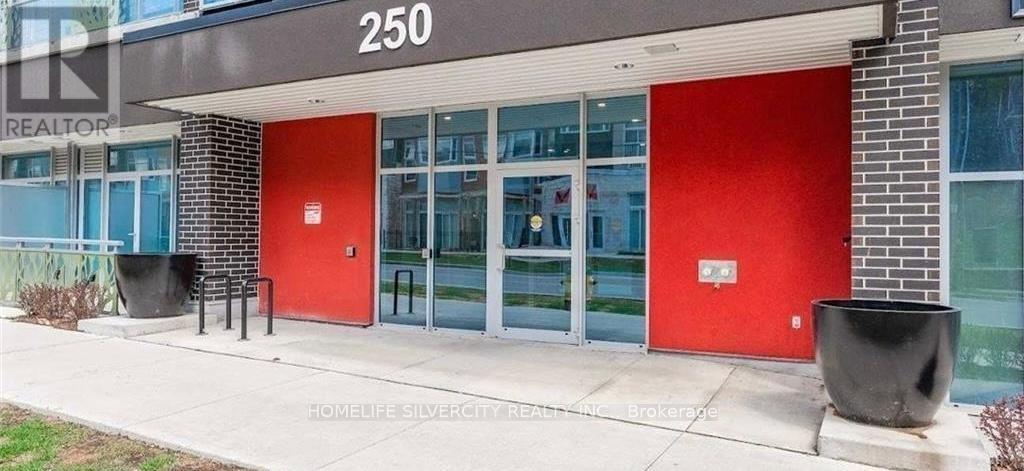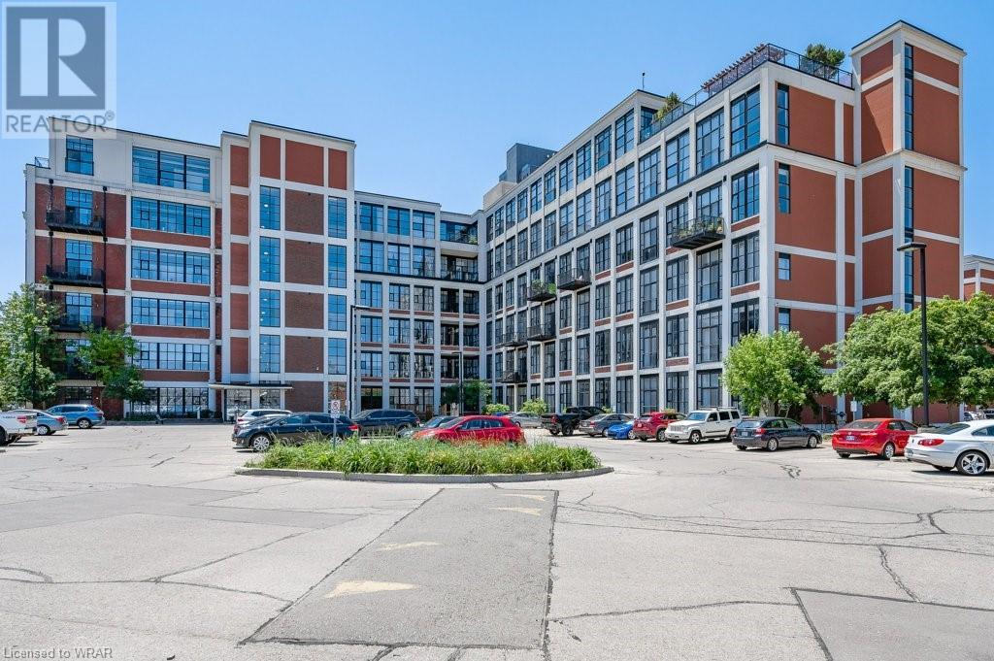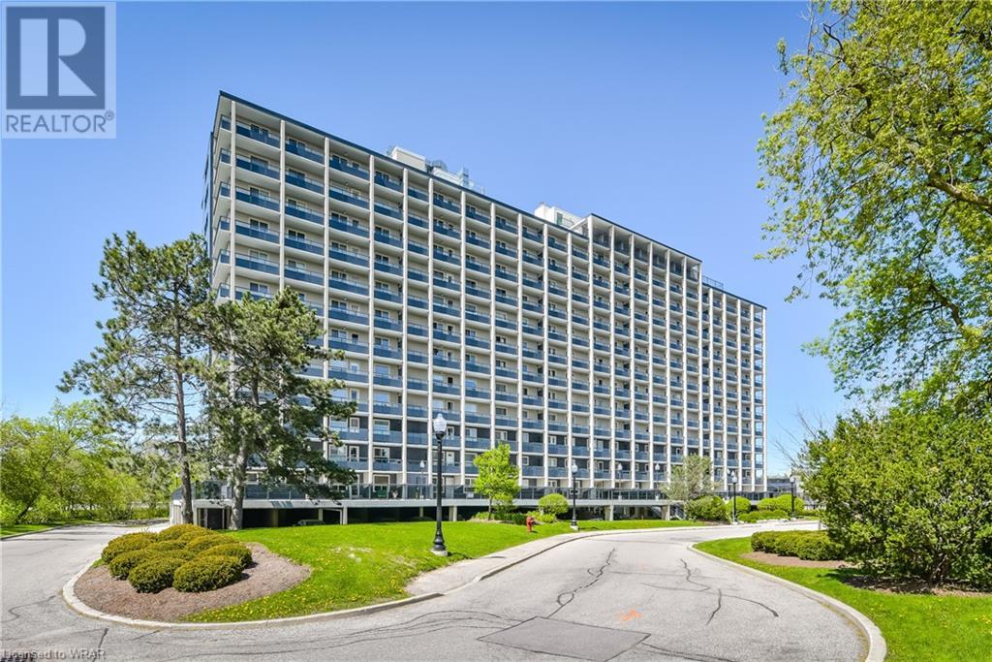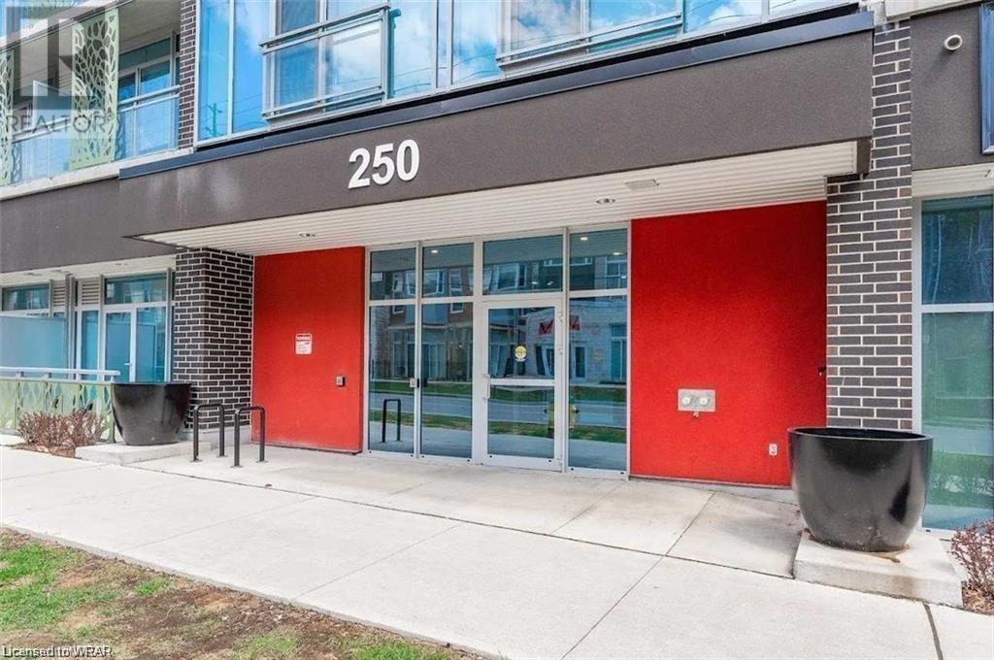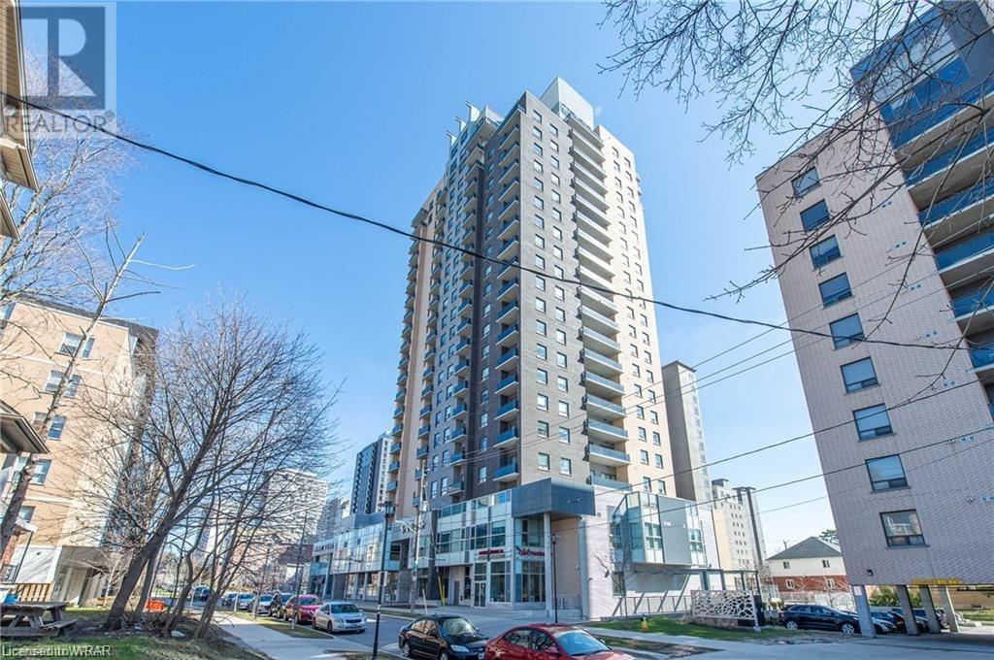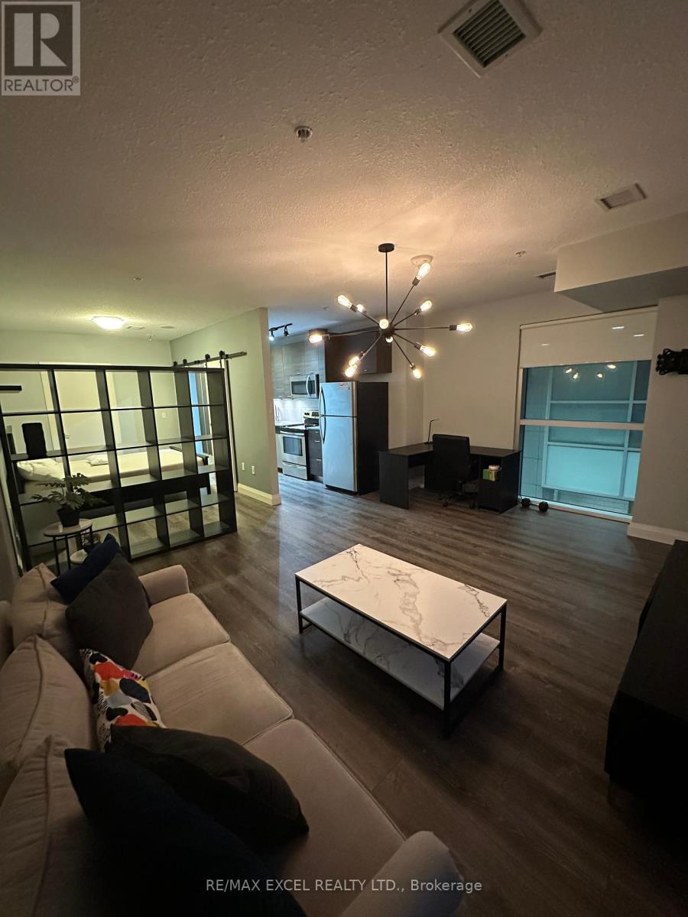Free account required
Unlock the full potential of your property search with a free account! Here's what you'll gain immediate access to:
- Exclusive Access to Every Listing
- Personalized Search Experience
- Favorite Properties at Your Fingertips
- Stay Ahead with Email Alerts





$370,000
225 HARVARD Place Unit# 810
Waterloo, Ontario, N2J4H4
MLS® Number: 40602908
Property description
This updated 2-bedroom, 2-bathroom condo is perfect for first time buyers, downsizers, or investors. The unit has been freshly painted with updated baseboards and newer flooring together with a completely renovated main bathroom. The main living area is bright and roomy, with sliders to the enclosed sunroom, providing for even more living space. There is dining off the living room together with access to a functional kitchen with a trendy farmhouse sink. Each bedroom is large and inviting, with the primary bedroom providing an additional 2pc ensuite. There is an underground parking space and all utilities and hydro costs are included in the condo fee, providing a hassle free living experience. The condo amenities include such things as a sauna, fitness room, games room, party room, workshop, outdoor tennis courts, and a laundry room. The unbeatable location provides grocery, shopping and public transit just steps from your door, together with excellent highway interchange access. Take advantage of a spacious unit at an affordable price point, offering a tremendous value proposition. Book your showing today.
Building information
Type
Apartment
Appliances
Dishwasher, Microwave, Refrigerator, Stove
Basement Type
None
Constructed Date
1974
Construction Style Attachment
Attached
Cooling Type
Wall unit
Exterior Finish
Aluminum siding
Half Bath Total
1
Heating Type
Hot water radiator heat
Size Interior
938 sqft
Stories Total
1
Utility Water
Municipal water
Land information
Access Type
Highway Nearby
Amenities
Park, Place of Worship, Playground, Public Transit, Schools, Shopping
Sewer
Municipal sewage system
Size Total
under 1/2 acre
Rooms
Main level
Kitchen
12'11'' x 7'5''
Dining room
9'11'' x 7'9''
Living room
16'4'' x 11'4''
4pc Bathroom
Measurements not available
Bedroom
13'5'' x 9'11''
Primary Bedroom
13'5'' x 11'7''
Full bathroom
Measurements not available
Courtesy of CITIMAX REALTY LTD.
Book a Showing for this property
Please note that filling out this form you'll be registered and your phone number without the +1 part will be used as a password.
