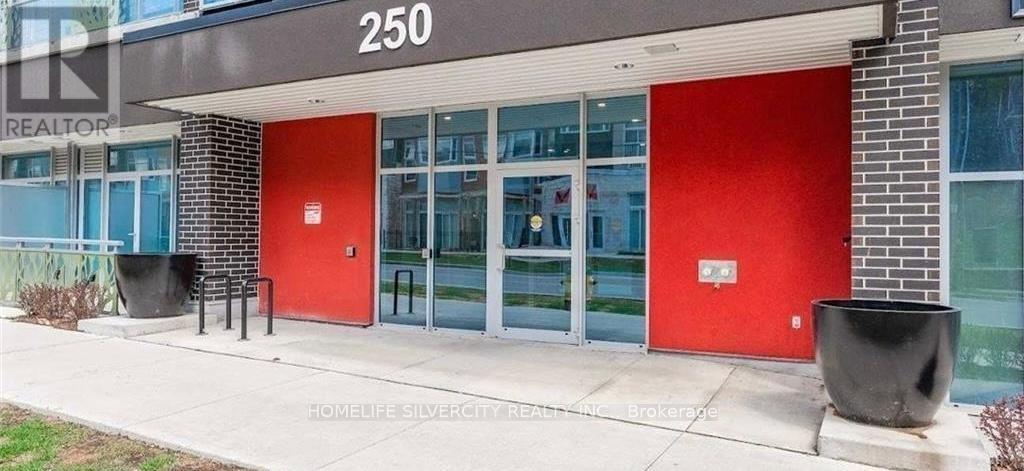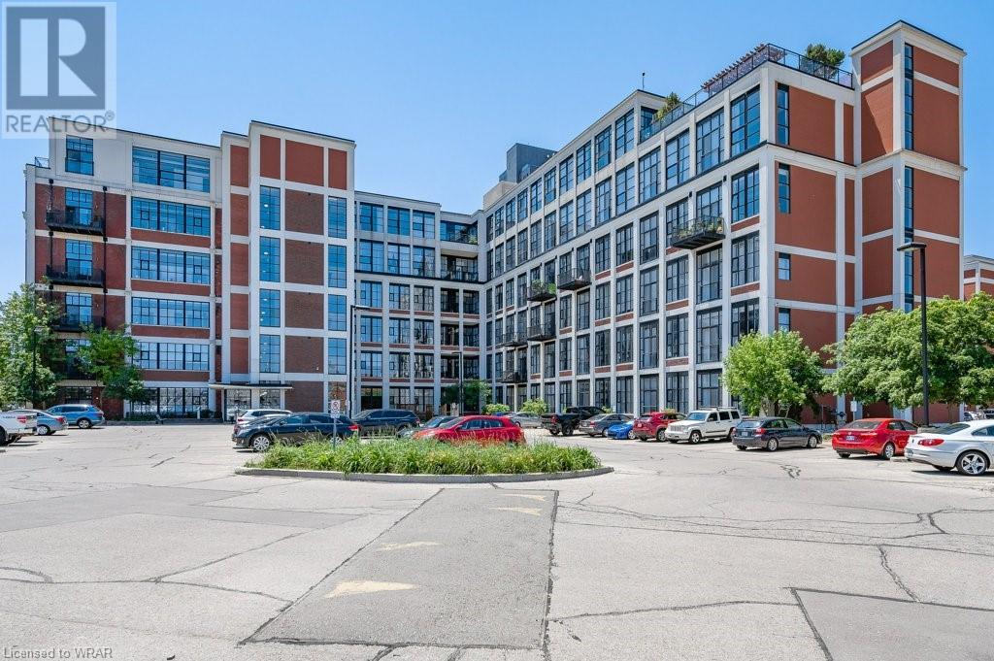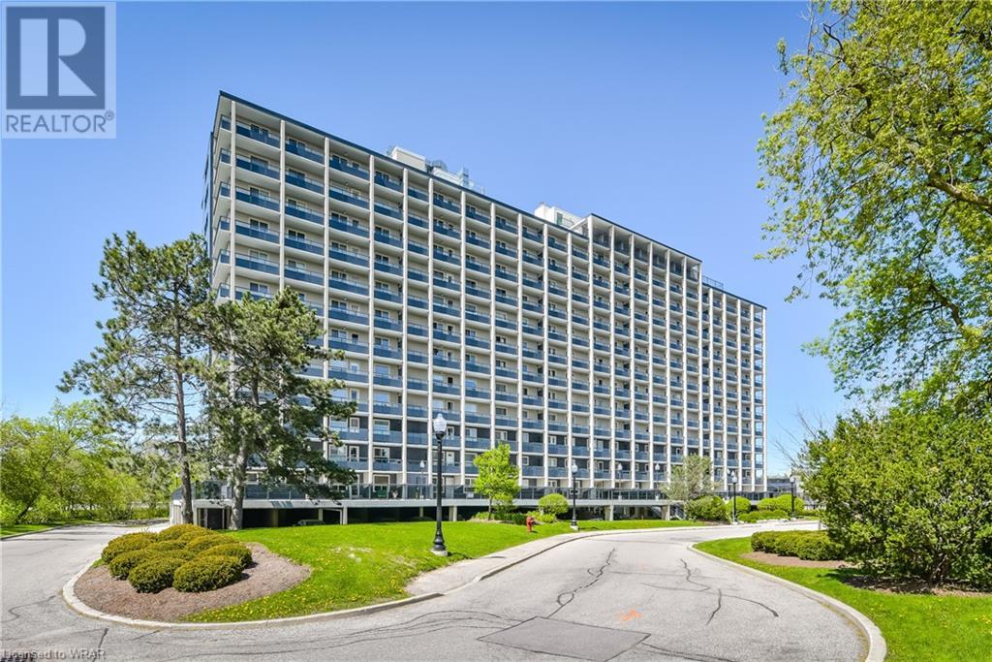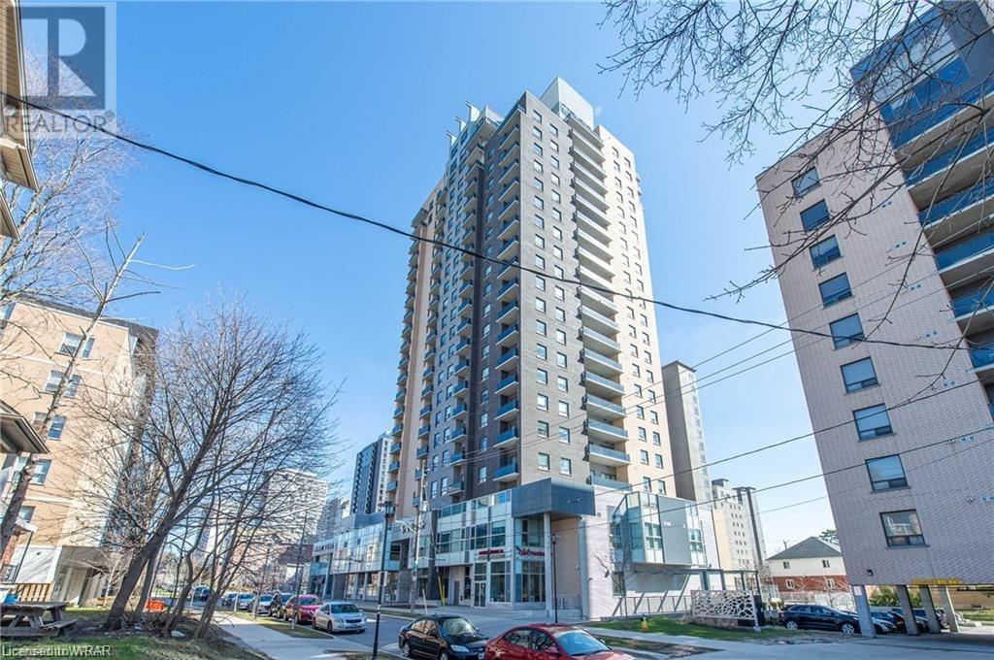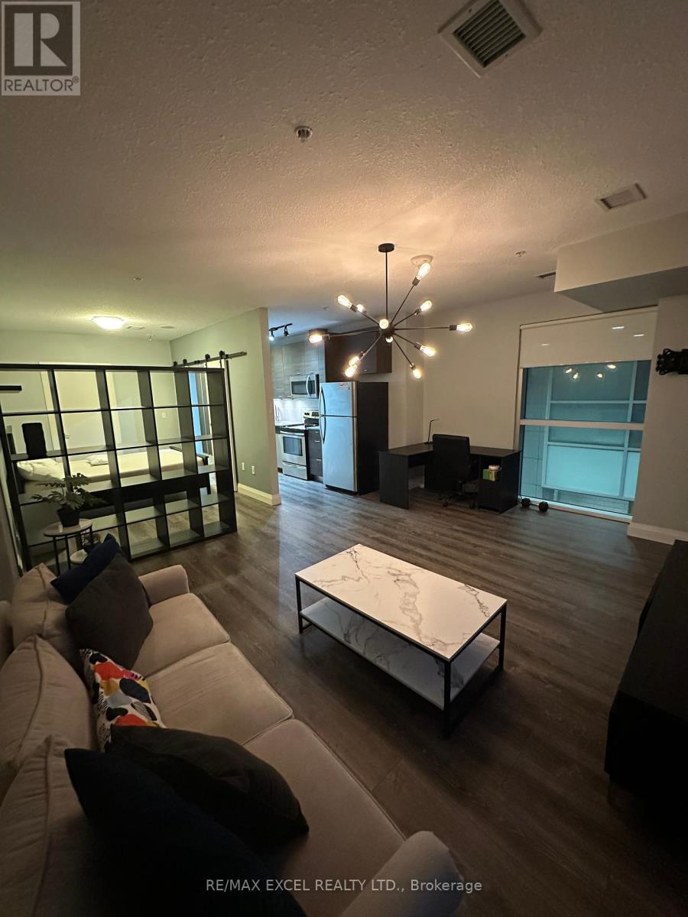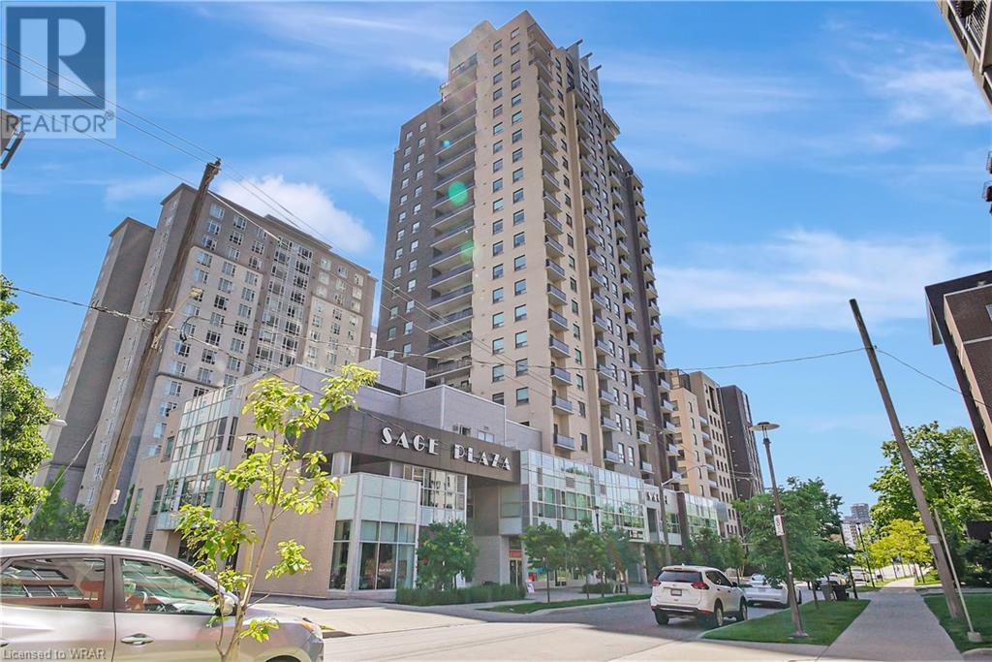Free account required
Unlock the full potential of your property search with a free account! Here's what you'll gain immediate access to:
- Exclusive Access to Every Listing
- Personalized Search Experience
- Favorite Properties at Your Fingertips
- Stay Ahead with Email Alerts
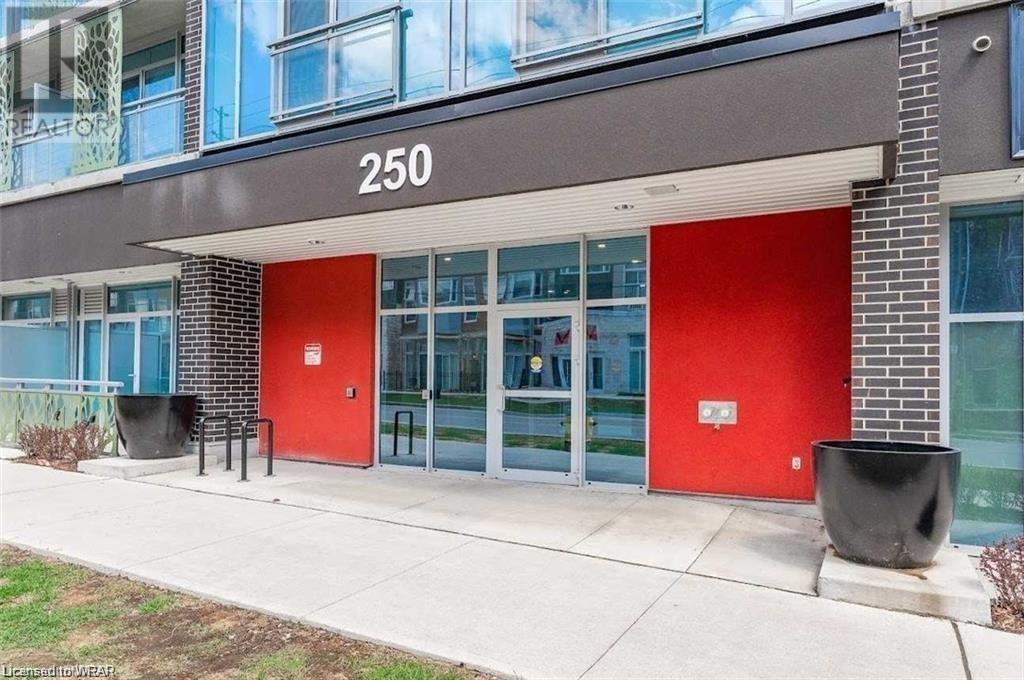




$365,000
250 ALBERT Street Unit# 515
Waterloo, Ontario, N2L3W5
MLS® Number: 40605483
Property description
Discover the pinnacle of urban living at Unit 515 - 250 Albert St, Waterloo - Sage Platinum I, a treasure trove for investors! Nestled in the vibrant heart of Waterloo's bustling university district, this chic and modern condo offers unmatched convenience and style. Just steps away from Wilfrid Laurier University and a mere five-minute stroll from the University of Waterloo, you're at the center of it all! Experience luxury with this unit's high-end finishes, stainless steel appliances, and an open-concept floor plan that breathes sophistication. Each detail is meticulously crafted to offer a seamless living experience, complete with in-suite laundry and stylish furnishings ready to impress. Elevate your lifestyle on the stunning rooftop patio, where you can soak in panoramic views and unwind in style. Located just moments from the LRT service at University Station and University Plaza, indulge in a plethora of dining and shopping options right at your doorstep. Plus, Uptown Waterloo’s vibrant entertainment and retail hubs are just a 20-minute walk away. Perfect for students, young professionals, or savvy investors seeking a dynamic and thriving locale to call home. Don't miss out on this exceptional opportunity to own a piece of Waterloo's finest real estate
Building information
Type
Apartment
Appliances
Dishwasher, Dryer, Microwave, Refrigerator, Stove, Washer, Microwave Built-in, Window Coverings
Basement Type
None
Constructed Date
2018
Construction Style Attachment
Attached
Cooling Type
Central air conditioning
Exterior Finish
Aluminum siding, Brick
Foundation Type
Poured Concrete
Heating Fuel
Natural gas
Heating Type
Forced air
Size Interior
445.21 sqft
Stories Total
1
Utility Water
Municipal water
Land information
Access Type
Highway access
Amenities
Golf Nearby, Park, Schools, Shopping
Sewer
Municipal sewage system
Size Total
Unknown
Rooms
Main level
4pc Bathroom
Measurements not available
Bedroom
7'4'' x 9'9''
Kitchen
5'3'' x 16'3''
Living room
13'0'' x 11'5''
Courtesy of RE/MAX REAL ESTATE CENTRE INC.
Book a Showing for this property
Please note that filling out this form you'll be registered and your phone number without the +1 part will be used as a password.
