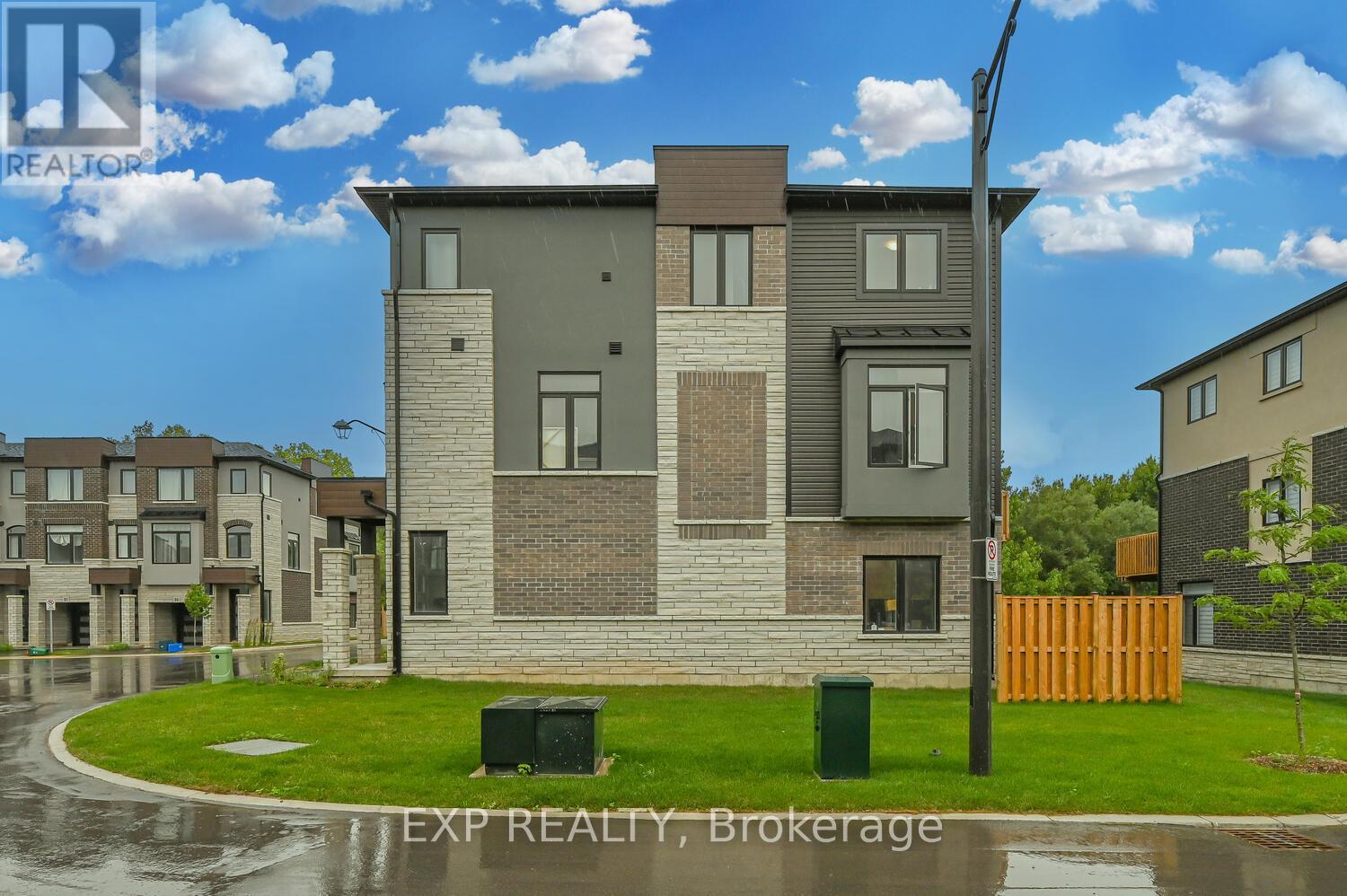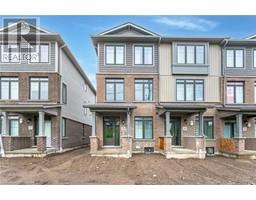Free account required
Unlock the full potential of your property search with a free account! Here's what you'll gain immediate access to:
- Exclusive Access to Every Listing
- Personalized Search Experience
- Favorite Properties at Your Fingertips
- Stay Ahead with Email Alerts





$699,000
44 - 290 EQUESTRIAN WAY
Cambridge, Ontario, N3H4R6
MLS® Number: X9009211
Property description
Beautiful END UNIT and Nearly New! This modern 5 bedroom, 2 bathroom townhouse spans and boasts a backyard space that's rare find in this area. luxury vinyl plank flooring, upgraded cabinetry, quartz countertops throughout, backsplash, Stainless Steel Appliances . Enjoy the walk-out to the backyard, offering a serene view of green space with no neighbors behind. Virtual staging has been done to showcase the potential of this stunning home. Don't miss out on this opportunity come see it for yourself! For Investor Or End User. 2-3 Mins Drive To Highway 401, 5 Mins To Cambridge Centre, Nearby Conestoga College And Toyota Manufacturing Plant **** EXTRAS **** Excellent Location, End Unit New Modern Style. Walkout to Backyard Great Room On Lower Floor.5 Bedroom (Can be converted to Family Room)
Building information
Type
Row / Townhouse
Construction Style Attachment
Attached
Cooling Type
Central air conditioning
Exterior Finish
Brick, Stone
Foundation Type
Concrete
Half Bath Total
1
Heating Fuel
Natural gas
Heating Type
Forced air
Size Interior
1499.9875 - 1999.983 sqft
Stories Total
3
Utility Water
Municipal water
Land information
Sewer
Sanitary sewer
Size Depth
74 ft
Size Frontage
22 ft
Size Irregular
22 x 74 FT
Size Total
22 x 74 FT
Rooms
Lower level
Laundry room
1.86 m x 3.66 m
Family room
3.02 m x 3.66 m
Third level
Bedroom 5
2.35 m x 3.66 m
Bedroom 4
2.5 m x 4.05 m
Primary Bedroom
4.94 m x 3.66 m
Bathroom
2.77 m x 1.74 m
Second level
Bathroom
2.13 m x 1.68 m
Dining room
3.81 m x 4 m
Kitchen
3.05 m x 3.96 m
Bedroom 3
2.47 m x 3.51 m
Bedroom 2
2.16 m x 3.66 m
Courtesy of EXP REALTY
Book a Showing for this property
Please note that filling out this form you'll be registered and your phone number without the +1 part will be used as a password.








