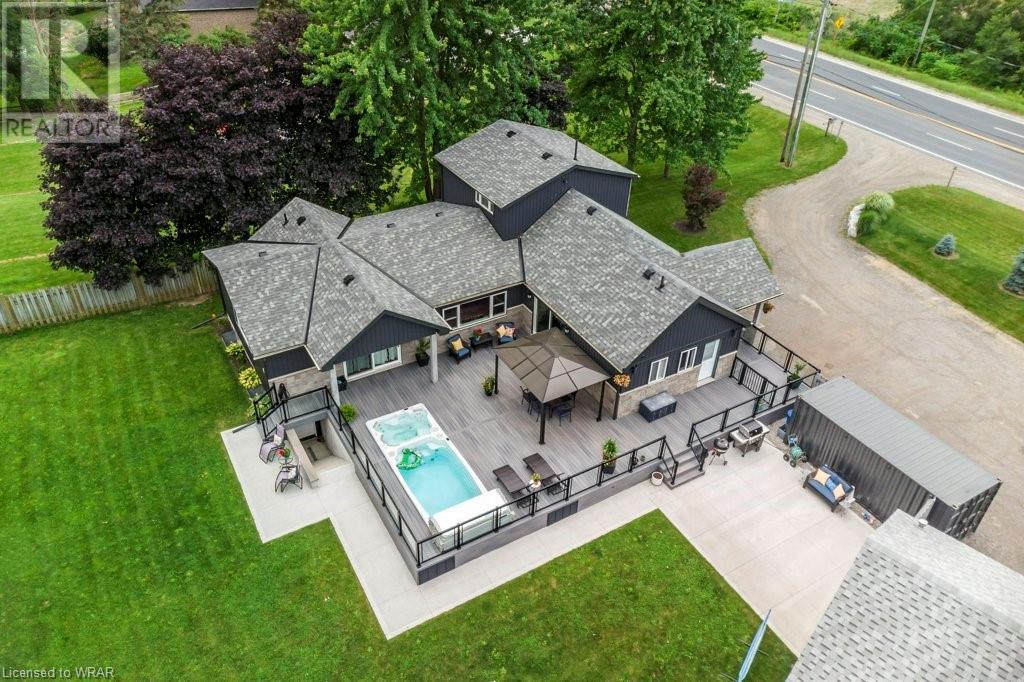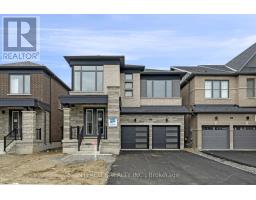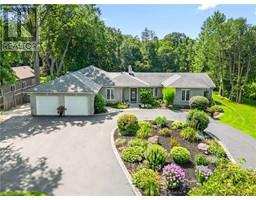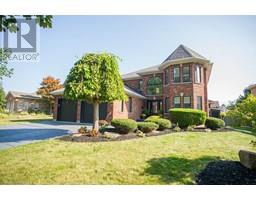Free account required
Unlock the full potential of your property search with a free account! Here's what you'll gain immediate access to:
- Exclusive Access to Every Listing
- Personalized Search Experience
- Favorite Properties at Your Fingertips
- Stay Ahead with Email Alerts





$1,599,900
20 BRANT Road
Paris, Ontario, N3L3E1
MLS® Number: 40618678
Property description
Welcome to 20 Brant Rd and let the sun shine in! This gorgeous 5BR, 5 bath home boasts Large new windows through out the house which lets in tons of natural light. This Spacious home has a newly updated kitchen with a 5 foot wide fridge, granite countertop, slow close drawers and vaulted ceiling. With over 3600 sf of living area, including a finished basement with open concept rec room, large 5th bedroom and walk out basement to the huge 3 sided deck. From this deck you have a sunken-in Hydro pool swim spa and hot tub that you can enjoy the beautiful country vistas of this almost 3/4 of an acre of land. There is also plenty of parking, Large storage container and 2 car garage with a work shop attached. This home has not missed a detail, with way to many upgrades to list. It is a property that needs to be seen to really apprecieate it, so book your showing today.
Building information
Type
House
Appliances
Dishwasher, Dryer, Refrigerator, Stove, Water softener, Washer, Microwave Built-in, Window Coverings, Garage door opener, Hot Tub
Architectural Style
2 Level
Basement Development
Finished
Basement Type
Full (Finished)
Construction Style Attachment
Detached
Cooling Type
Central air conditioning
Exterior Finish
Brick, Stone, Vinyl siding
Fixture
Ceiling fans
Foundation Type
Block
Heating Fuel
Natural gas
Heating Type
Forced air
Size Interior
3696.24 sqft
Stories Total
2
Utility Water
Drilled Well, Well
Land information
Sewer
Septic System
Size Frontage
150 ft
Size Irregular
0
Size Total
0|under 1/2 acre
Rooms
Main level
3pc Bathroom
7'10'' x 6'11''
4pc Bathroom
6'9'' x 8'8''
Full bathroom
10'4'' x 7'5''
Primary Bedroom
19'3'' x 11'10''
Bedroom
18'5'' x 11'10''
Kitchen
19'6'' x 20'11''
Living room
1124'1'' x 14'11''
Laundry room
8'8'' x 7'9''
Mud room
8'0'' x 9'3''
Basement
3pc Bathroom
9'3'' x 6'1''
Bedroom
16'6'' x 16'1''
Recreation room
22'1'' x 27'10''
Storage
6'7'' x 6'2''
Utility room
14'3'' x 20'4''
Second level
Bedroom
14'0'' x 11'11''
Bedroom
10'11'' x 8'8''
3pc Bathroom
6'8'' x 8'8''
Courtesy of RE/MAX REAL ESTATE CENTRE INC., BROKERAGE
Book a Showing for this property
Please note that filling out this form you'll be registered and your phone number without the +1 part will be used as a password.







