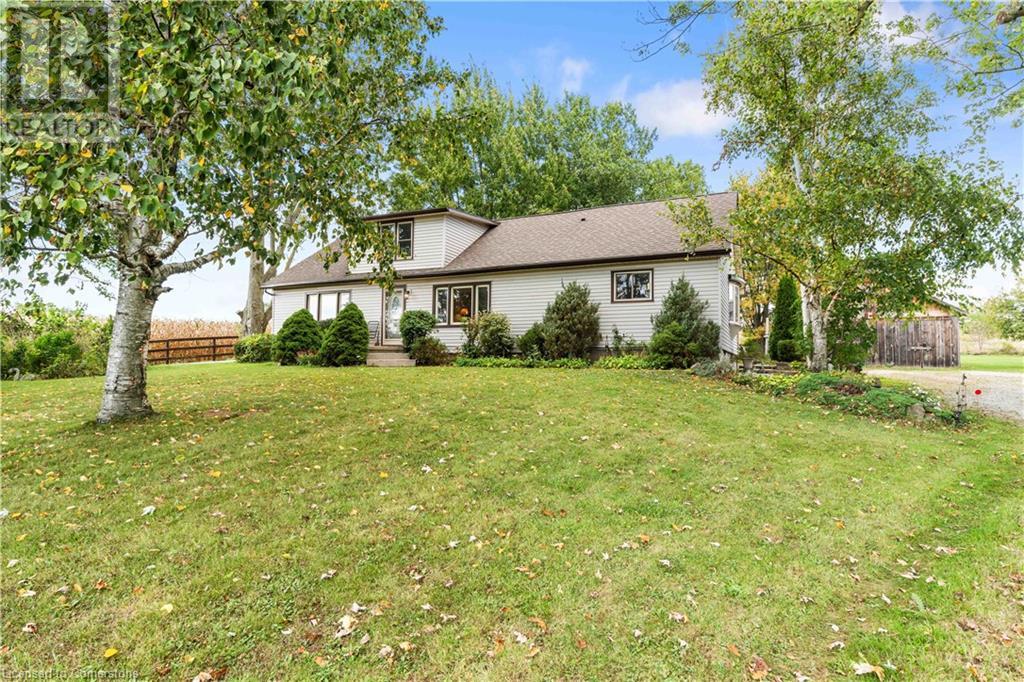Free account required
Unlock the full potential of your property search with a free account! Here's what you'll gain immediate access to:
- Exclusive Access to Every Listing
- Personalized Search Experience
- Favorite Properties at Your Fingertips
- Stay Ahead with Email Alerts





$1,439,900
268 GERMAN SCHOOL Road
Paris, Ontario, N3L3E1
MLS® Number: 40617306
Property description
Nestled across from the Oaks of St. George Golf Club, 268 German School Road offers a rare blend of luxury and natural beauty on 1.63 acres. This meticulously designed 3-bedroom, 4-bathroom bungalow offers a serene environment with lush greenery and a tranquil stream, creating a private oasis with open private outdoor areas . Inside, discover a masterfully crafted interior. The primary bedroom features jack and jill closets leading to a fully renovated 5-piece ensuite with heated floors and a luxurious soaker tub. Each additional bedroom is carefully appointed, with the second bedroom boasting abundant natural light and a nearby 4-piece bathroom. The third bedroom enjoys a 3-piece ensuite privilege. The kitchen, the heart of the home, features granite countertops and a breakfast bar overlooking the expansive backyard. Flowing seamlessly into the dining room and out onto the covered deck, this space is perfect for entertaining. Relax in the living room by the high efficiency wood fireplace or retreat to the family room with a gas fireplace and direct access to the backyard, main floor laundry room, and oversized double car garage. Downstairs, the lower level offers potential for an in-law suite, with rough-ins for a kitchen, another wood fireplace, a 3-piece bathroom, bedroom space, and a large living area. Additional storage needs are met with a generous 23x10 storage area. Outdoors, the property continues to impress with a paved teardrop driveway and ample parking. A covered deck and lower patio provide spaces for dining and outdoor enjoyment. An above ground pool and hot tub offer relaxation, while a charming bridge over the stream leads to a firepit and games area beyond the tree line. Combining luxurious living spaces with extensive outdoor amenities, this property invites you to enjoy a lifestyle of comfort and serenity in a coveted location.
Building information
Type
House
Appliances
Central Vacuum - Roughed In, Dishwasher, Dryer, Refrigerator, Stove, Water softener, Washer, Garage door opener, Hot Tub
Architectural Style
Bungalow
Basement Development
Finished
Basement Type
Full (Finished)
Constructed Date
1954
Construction Style Attachment
Detached
Cooling Type
Central air conditioning
Exterior Finish
Brick Veneer, Stucco
Fireplace Fuel
Wood
Fireplace Present
Yes
FireplaceTotal
3
Fireplace Type
Other - See remarks
Fire Protection
Monitored Alarm
Foundation Type
Poured Concrete
Heating Fuel
Natural gas
Heating Type
Forced air
Size Interior
3012 sqft
Stories Total
1
Utility Water
Municipal water
Land information
Access Type
Road access, Highway access
Acreage
Yes
Amenities
Golf Nearby, Park, Place of Worship, Schools, Shopping
Landscape Features
Landscaped
Sewer
Septic System
Size Frontage
139 ft
Size Irregular
1.63
Size Total
1.63 ac|1/2 - 1.99 acres
Rooms
Main level
Primary Bedroom
16'3'' x 14'10''
Full bathroom
11'3'' x 11'0''
Bedroom
14'7'' x 10'1''
Bedroom
16'5'' x 10'0''
3pc Bathroom
7'10'' x 6'5''
4pc Bathroom
9'4'' x 7'9''
Living room
19'1'' x 12'1''
Dining room
19'5'' x 9'5''
Kitchen
13'9'' x 12'3''
Family room
19'4'' x 20'10''
Foyer
8'3'' x 5'1''
Laundry room
18'8'' x 7'2''
Lower level
Storage
23'9'' x 10'0''
Basement
3pc Bathroom
10'10'' x 2'11''
Recreation room
39'11'' x 13'1''
Other
19'0'' x 9'3''
Bedroom
14'0'' x 9'3''
Courtesy of Re/Max Twin City Realty Inc
Book a Showing for this property
Please note that filling out this form you'll be registered and your phone number without the +1 part will be used as a password.




